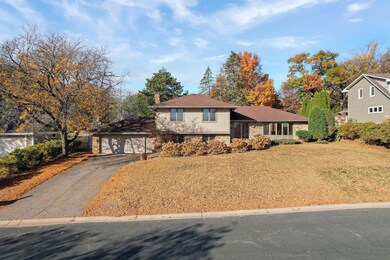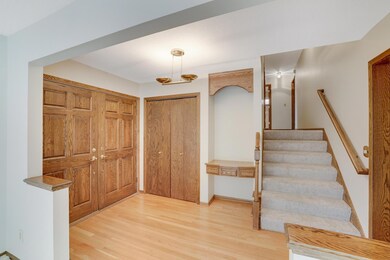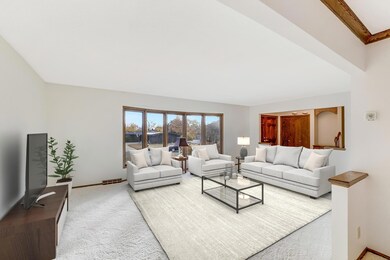
7112 Fleetwood Dr Edina, MN 55439
Prospect Knolls NeighborhoodHighlights
- Popular Property
- Deck
- Game Room
- Creek Valley Elementary School Rated A
- No HOA
- 2 Car Attached Garage
About This Home
As of December 2024Nestled in the tranquil Creek Valley neighborhood of Edina, this gracious home offers expansive views and an invitation to refined living. With its original character shining through on a large, sun drenched lot, this prime West Edina property presents a perfect canvas for your vision, whether you're crafting something new or looking to infuse new life into this multi-level marvel with your own refreshing updates. The serenity continues beyond, with a full privacy fenced backyard to ensures peace and tranquility are always within reach. Beyond the doorstep, this location is unmatched for convenience and lifestyle, with lush golf courses, coveted local shopping, expansive parks, top-tier schools, and effortless access to transportation routes that make the airport or downtown an easy journey. The Edina community, known for its educational opportunities, vibrant neighborhoods, and active, engaged residents, offers the ideal backdrop for planting your roots and watching your future flourish.Opportunities to make a home in such a well-rounded and esteemed community don't come often. Embrace the chance to have it all — welcome home, where you'll find a gateway to elegance and opportunity.
Last Agent to Sell the Property
Lakes Sotheby's International Realty Listed on: 10/25/2024

Home Details
Home Type
- Single Family
Est. Annual Taxes
- $8,249
Year Built
- Built in 1971
Lot Details
- 0.33 Acre Lot
- Lot Dimensions are 105x135
- Property is Fully Fenced
- Privacy Fence
- Wood Fence
Parking
- 2 Car Attached Garage
- Tuck Under Garage
Home Design
- Split Level Home
Interior Spaces
- Entrance Foyer
- Family Room with Fireplace
- Living Room
- Game Room
- Washer and Dryer Hookup
Kitchen
- Range
- Microwave
- Dishwasher
Bedrooms and Bathrooms
- 4 Bedrooms
Basement
- Basement Fills Entire Space Under The House
- Basement Storage
Outdoor Features
- Deck
Utilities
- Forced Air Heating and Cooling System
- 150 Amp Service
- Cable TV Available
Community Details
- No Home Owners Association
- M P Johnsons Prospect Hills Subdivision
Listing and Financial Details
- Assessor Parcel Number 0811621210043
Ownership History
Purchase Details
Home Financials for this Owner
Home Financials are based on the most recent Mortgage that was taken out on this home.Purchase Details
Home Financials for this Owner
Home Financials are based on the most recent Mortgage that was taken out on this home.Similar Homes in Edina, MN
Home Values in the Area
Average Home Value in this Area
Purchase History
| Date | Type | Sale Price | Title Company |
|---|---|---|---|
| Deed | $725,000 | -- | |
| Personal Reps Deed | $725,000 | None Listed On Document | |
| Personal Reps Deed | $725,000 | None Listed On Document |
Mortgage History
| Date | Status | Loan Amount | Loan Type |
|---|---|---|---|
| Closed | $215,000 | Seller Take Back | |
| Open | $525,037 | New Conventional | |
| Open | $768,000 | Construction | |
| Closed | $768,000 | Construction | |
| Previous Owner | $751,500 | Reverse Mortgage Home Equity Conversion Mortgage | |
| Previous Owner | $200,000 | Unknown | |
| Previous Owner | $500,000 | New Conventional |
Property History
| Date | Event | Price | Change | Sq Ft Price |
|---|---|---|---|---|
| 07/09/2025 07/09/25 | For Sale | $1,249,000 | +72.3% | $361 / Sq Ft |
| 12/03/2024 12/03/24 | Sold | $725,000 | 0.0% | $233 / Sq Ft |
| 12/02/2024 12/02/24 | Pending | -- | -- | -- |
| 11/18/2024 11/18/24 | Off Market | $725,000 | -- | -- |
| 10/25/2024 10/25/24 | For Sale | $725,000 | -- | $233 / Sq Ft |
Tax History Compared to Growth
Tax History
| Year | Tax Paid | Tax Assessment Tax Assessment Total Assessment is a certain percentage of the fair market value that is determined by local assessors to be the total taxable value of land and additions on the property. | Land | Improvement |
|---|---|---|---|---|
| 2023 | $8,250 | $593,900 | $396,800 | $197,100 |
| 2022 | $7,652 | $569,300 | $372,000 | $197,300 |
| 2021 | $7,491 | $517,800 | $319,300 | $198,500 |
| 2020 | $6,720 | $509,600 | $310,000 | $199,600 |
| 2019 | $7,853 | $510,800 | $310,000 | $200,800 |
| 2018 | $6,307 | $502,000 | $300,000 | $202,000 |
| 2017 | $5,554 | $407,400 | $212,500 | $194,900 |
| 2016 | $4,960 | $361,400 | $277,100 | $84,300 |
| 2015 | $4,775 | $361,400 | $277,100 | $84,300 |
| 2014 | -- | $361,400 | $277,100 | $84,300 |
Agents Affiliated with this Home
-
Amber Miller

Seller's Agent in 2025
Amber Miller
Dwell Realty Partners, LLC
(612) 559-3238
3 in this area
67 Total Sales
-
Sara Moran

Seller's Agent in 2024
Sara Moran
Lakes Sotheby's International Realty
(612) 720-7560
1 in this area
34 Total Sales
Map
Source: NorthstarMLS
MLS Number: 6621954
APN: 08-116-21-21-0043
- 7119 Antrim Ct
- 4 Antrim Terrace
- 7000 Lanham Ln
- 6912 Antrim Rd
- 5555 W 70th St
- 7316 Claredon Dr
- 7201 Schey Dr
- 5541 W 70th St
- 55xx Mcguire Rd
- 5601 Dewey Hill Rd Unit 211
- 5601 Dewey Hill Rd Unit 113
- 5601 Dewey Hill Rd Unit 310
- 7012 Tupa Dr
- 6808 Hillside Ln
- 6712 Hillside Ln
- 6721 Limerick Ln
- 7500 Cahill Rd Unit 308C
- 7520 Cahill Rd Unit 222A
- 7500 Cahill Rd Unit 105C
- 7500 Cahill Rd Unit 207C






