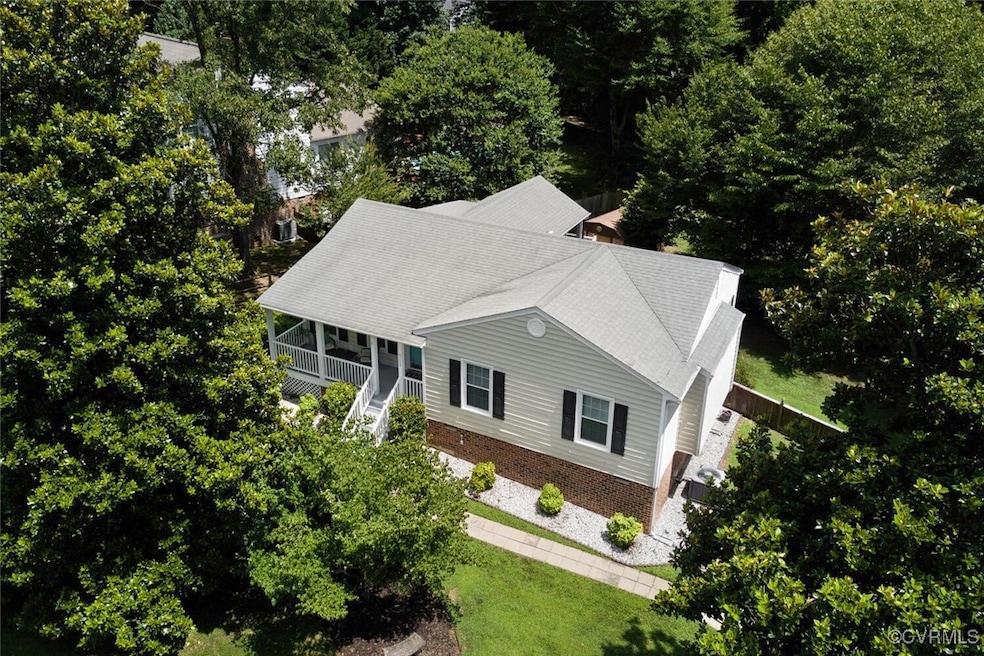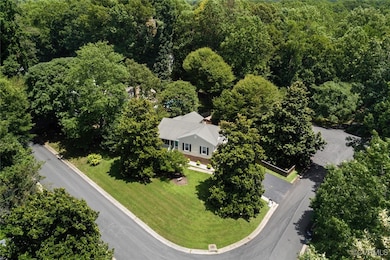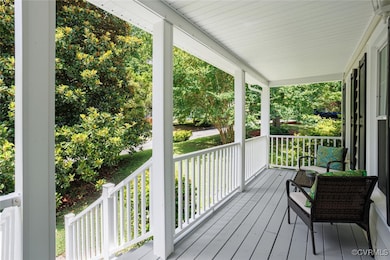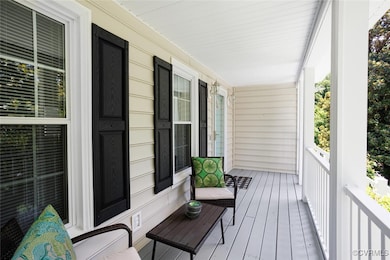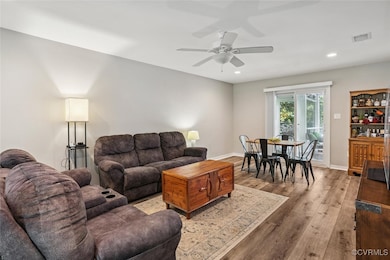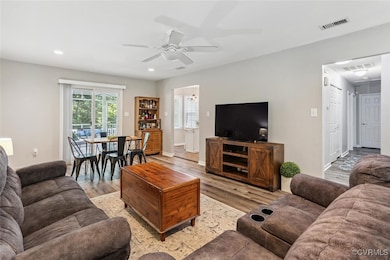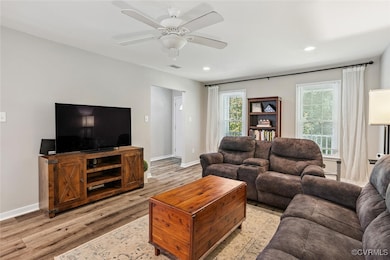
7117 Deer Thicket Dr Midlothian, VA 23112
Birkdale NeighborhoodEstimated payment $2,064/month
Highlights
- Deck
- Corner Lot
- Granite Countertops
- Alberta Smith Elementary School Rated A-
- High Ceiling
- Screened Porch
About This Home
*Hard-to-Find Rancher in Deer Run! *Low Maintenance Vinyl Siding *3 Bedrooms, 2 Bathrooms *Vinyl Windows *Updated Kitchen with Granite Counter Tops, Stainless Steel Appliances: Smooth Top Stove, Dishwasher, Microwave & Conveying Refrigerator *FENCED BACKYARD! *Rare Corner Lot On a Cul de Sac... This is a Great Size Yard! *Family Room with Laminate Flooring, Ceiling Fan and Sliding Doors to the Screened Porch *Incredible Amounts of Outdoor Living: The Screened Porch Offers Vaulted Ceiling + Lower Grilling Deck + Covered Front Porch *Primary Bedroom with En Suite Bathroom *Two Additional Bedrooms Share the Full Hall Bathroom *Hall Laundry with Conveying Washer & Dryer *Front Porch Freshly Painted *Hot Water Heater is Approx. 6 Years Old *HVAC is Approx. 10 Years Old, Air Handler is Only 1 Year Old *Exterior Power Washed (Summer 2025) *Paved Driveway *Pull Down Attic *Convenient to Restaurants, Grocery Stores, Route 288 & More!
Listing Agent
Shaheen Ruth Martin & Fonville Brokerage Email: info@srmfre.com License #0225082544 Listed on: 07/15/2025

Home Details
Home Type
- Single Family
Est. Annual Taxes
- $2,562
Year Built
- Built in 1989
Lot Details
- 0.3 Acre Lot
- Cul-De-Sac
- Back Yard Fenced
- Corner Lot
- Zoning described as R12
Home Design
- Frame Construction
- Shingle Roof
- Composition Roof
- Vinyl Siding
Interior Spaces
- 1,240 Sq Ft Home
- 1-Story Property
- High Ceiling
- Sliding Doors
- Insulated Doors
- Dining Area
- Screened Porch
- Crawl Space
Kitchen
- Breakfast Area or Nook
- Eat-In Kitchen
- Electric Cooktop
- Dishwasher
- Granite Countertops
Flooring
- Carpet
- Laminate
- Vinyl
Bedrooms and Bathrooms
- 3 Bedrooms
- En-Suite Primary Bedroom
- 2 Full Bathrooms
Laundry
- Dryer
- Washer
Parking
- Driveway
- Paved Parking
Outdoor Features
- Deck
- Shed
Schools
- Alberta Smith Elementary School
- Bailey Bridge Middle School
- Manchester High School
Utilities
- Central Air
- Heating Available
- Water Heater
Community Details
- Deer Run Subdivision
Listing and Financial Details
- Tax Lot 121
- Assessor Parcel Number 728-67-00-37-400-000
Map
Home Values in the Area
Average Home Value in this Area
Tax History
| Year | Tax Paid | Tax Assessment Tax Assessment Total Assessment is a certain percentage of the fair market value that is determined by local assessors to be the total taxable value of land and additions on the property. | Land | Improvement |
|---|---|---|---|---|
| 2025 | $2,645 | $294,400 | $62,000 | $232,400 |
| 2024 | $2,645 | $284,700 | $60,000 | $224,700 |
| 2023 | $2,440 | $268,100 | $57,000 | $211,100 |
| 2022 | $2,255 | $245,100 | $54,000 | $191,100 |
| 2021 | $2,086 | $212,600 | $52,000 | $160,600 |
| 2020 | $1,931 | $203,300 | $50,000 | $153,300 |
| 2019 | $1,777 | $187,100 | $48,000 | $139,100 |
| 2018 | $1,699 | $179,600 | $47,000 | $132,600 |
| 2017 | $1,642 | $165,800 | $44,000 | $121,800 |
| 2016 | $1,515 | $157,800 | $43,000 | $114,800 |
| 2015 | $1,511 | $154,800 | $42,000 | $112,800 |
| 2014 | $1,492 | $152,800 | $41,000 | $111,800 |
Property History
| Date | Event | Price | Change | Sq Ft Price |
|---|---|---|---|---|
| 07/15/2025 07/15/25 | For Sale | $335,000 | +55.8% | $270 / Sq Ft |
| 10/18/2019 10/18/19 | Sold | $215,000 | 0.0% | $173 / Sq Ft |
| 09/19/2019 09/19/19 | Pending | -- | -- | -- |
| 09/17/2019 09/17/19 | For Sale | $215,000 | +32.8% | $173 / Sq Ft |
| 11/17/2014 11/17/14 | Sold | $161,950 | 0.0% | $131 / Sq Ft |
| 10/15/2014 10/15/14 | Pending | -- | -- | -- |
| 10/06/2014 10/06/14 | For Sale | $161,950 | -- | $131 / Sq Ft |
Purchase History
| Date | Type | Sale Price | Title Company |
|---|---|---|---|
| Warranty Deed | $215,000 | Attorney | |
| Warranty Deed | $161,950 | -- |
Mortgage History
| Date | Status | Loan Amount | Loan Type |
|---|---|---|---|
| Open | $180,000 | New Conventional | |
| Previous Owner | $153,852 | New Conventional |
Similar Homes in Midlothian, VA
Source: Central Virginia Regional MLS
MLS Number: 2519834
APN: 728-67-00-37-400-000
- 14025 Branched Antler Dr
- 7100 Deer Thicket Dr
- 7300 Key Deer Cir
- 14106 Pensive Place
- 7401 Velvet Antler Dr
- 7713 Flag Tail Dr
- 7503 Native Dancer Dr
- 7211 Norwood Pond Ct
- 7106 Full Rack Dr
- 13630 Winning Colors Ln
- 7314 Norwood Pond Place
- 7107 Port Side Dr
- 7707 Northern Dancer Ct
- 6613 St Cecelia Dr
- 5910 Harbourwood Place
- 13705 Nashua Place
- 6530 St Cecelia Dr
- 5814 Spinnaker Cove Rd
- 7501 Winterpock Rd
- 7201 Hancock Chase Ct Unit J 2
- 7306 Proud Clarion Ln
- 7209 Hancock Chase Ct Unit 7209 Hancock Chase Ct
- 6050 Harbour Green Dr
- 13361 Diamond Ridge Dr
- 14711 Hancock Crest Way
- 7300 Ashlake Pkwy
- 14600 Helmsman Ct
- 13101 Lowery Bluff Way
- 4600 Painted Post Ln
- 5200 Hunt Master Dr
- 5401 Commonwealth Centre Pkwy
- 15312 Oasis Sun Alley
- 15356 Oasis Sun Way
- 15319 Traley Ct
- 7300 Southwind Dr
- 4100 Lonas Pkwy
- 3609 Nuttree Woods Dr
- 4202 Fort Sumter Ct
- 4607 Glen Tara Dr
- 6813 Dunton Rd
