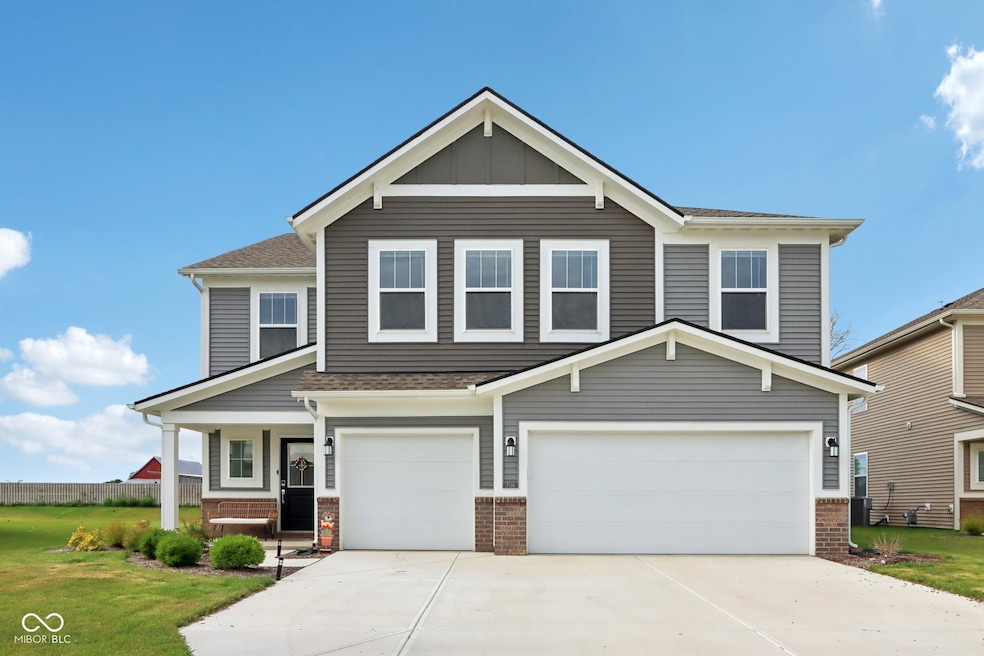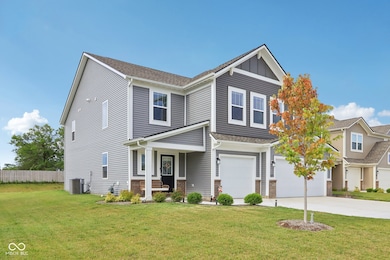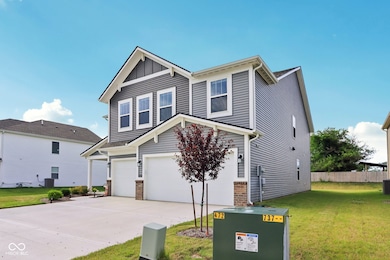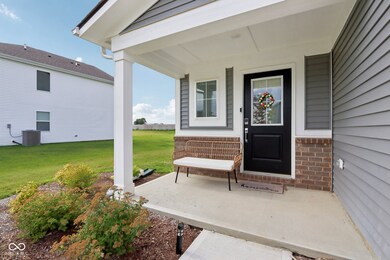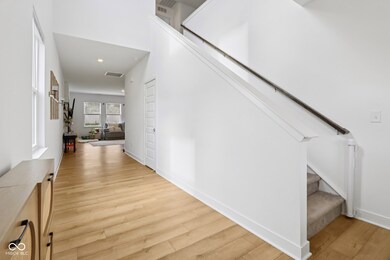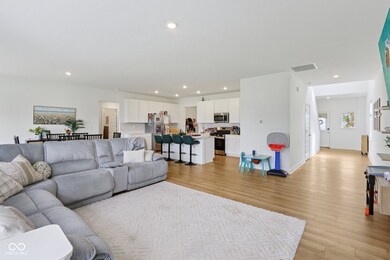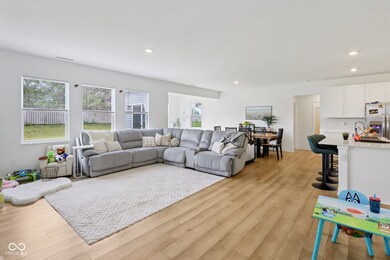
7118 Estes Dr Indianapolis, IN 46239
Galludet NeighborhoodEstimated payment $3,032/month
Highlights
- Wood Flooring
- Neighborhood Views
- Eat-In Kitchen
- Franklin Central High School Rated A-
- 3 Car Attached Garage
- Woodwork
About This Home
Discover this stunning 6-bedroom, 3.5-bath two-story home in highly sought-after Franklin Township. Built less than a year ago, this like-new residence offers modern style, an open-concept layout, and plenty of space for today's lifestyle. The main floor boasts a bright and open kitchen with a large center island, all stainless steel appliances (included), and seamless flow into the dining area and adjacent sitting room. The great room features a cozy gas fireplace, perfect for relaxing or entertaining. A private den/study provides an ideal space for remote work or a quiet retreat. Also on the main level: a convenient bedroom-ideal for guests or multi-generational living-alongside a full bath and a half bath. Upstairs, you'll find five generously sized bedrooms and a spacious loft area, perfect for a second living room, playroom, or media space. The luxurious primary suite features an ensuite bath with dual sinks and a walk-in closet. Step outside to enjoy the back patio-perfect for grilling, entertaining, or enjoying a peaceful evening. With its flexible layout, modern finishes, and prime location in a thriving community, this home is move-in ready and waiting for you!
Home Details
Home Type
- Single Family
Year Built
- Built in 2024
Lot Details
- 0.28 Acre Lot
- Landscaped with Trees
HOA Fees
- $70 Monthly HOA Fees
Parking
- 3 Car Attached Garage
- Garage Door Opener
Home Design
- Brick Exterior Construction
- Slab Foundation
- Vinyl Siding
Interior Spaces
- 2-Story Property
- Woodwork
- Paddle Fans
- Electric Fireplace
- Entrance Foyer
- Great Room with Fireplace
- Combination Kitchen and Dining Room
- Neighborhood Views
- Attic Access Panel
Kitchen
- Eat-In Kitchen
- Gas Oven
- Built-In Microwave
- Dishwasher
Flooring
- Wood
- Luxury Vinyl Plank Tile
Bedrooms and Bathrooms
- 6 Bedrooms
- Walk-In Closet
Laundry
- Dryer
- Washer
Home Security
- Smart Locks
- Fire and Smoke Detector
Location
- Suburban Location
Schools
- Bunker Hill Elementary School
- Franklin Central Junior High
- Edgewood Intermediate School
- Franklin Central High School
Utilities
- Forced Air Heating and Cooling System
- Water Heater
Community Details
- Association Phone (317) 444-3100
- Sapphire Ridge Subdivision
- Property managed by Tried and True Association Management, LLC
- The community has rules related to covenants, conditions, and restrictions
Listing and Financial Details
- Legal Lot and Block 18 / 1B
- Assessor Parcel Number 491501117009013300
Map
Home Values in the Area
Average Home Value in this Area
Property History
| Date | Event | Price | Change | Sq Ft Price |
|---|---|---|---|---|
| 08/07/2025 08/07/25 | Price Changed | $459,999 | -1.1% | $133 / Sq Ft |
| 07/17/2025 07/17/25 | For Sale | $465,000 | +3.3% | $134 / Sq Ft |
| 08/30/2024 08/30/24 | Sold | $450,000 | -2.2% | $132 / Sq Ft |
| 07/23/2024 07/23/24 | Pending | -- | -- | -- |
| 07/19/2024 07/19/24 | For Sale | $459,995 | -- | $135 / Sq Ft |
Similar Homes in Indianapolis, IN
Source: MIBOR Broker Listing Cooperative®
MLS Number: 22051173
- 5815 Sunstone Rd
- 7153 Dublin Ln
- 7129 Dublin Ln
- 7251 Dublin Ln
- 7227 Kidwell Dr
- 5504 Grassy Bank Dr
- 5526 Burning Tree Ct
- 5502 Floating Leaf Dr
- 7322 Wildcat Run Ct
- 6054 Easy Ln
- 6652 Olive Branch Ct
- 7253 Ponderosa Pines Place
- 6303 Amber Valley Ln
- 7407 Ponderosa Pines Ln
- 6111 S Irwin St
- 6816 Minnow Dr
- 5236 Skipping Stone Dr
- 6336 Moonstruck Pkwy
- 7854 Newhall Way
- 5652 Apple Branch Way
- 5823 Fire Opal Way
- 5569 Bracken Dr
- 5435 Floating Leaf Dr
- 7457 Kidwell Dr
- 7824 Newhall Way
- 6737 Amber Springs Way
- 5221 Bombay Dr
- 5639 Oakcrest Dr
- 5544 Wild Horse Dr
- 5108 Thompson Park Blvd
- 7167 Fields Dr
- 8351 Brambleberry Dr
- 5961 Brouse Dr
- 4629 Plowman Dr
- 5864 Brouse Dr
- 5984 Heathmoore Dr
- 5507 Armstrong Dr
- 6414 Belfry Way
- 5530 Yucatan Dr
- 6815 Turnberry Way
