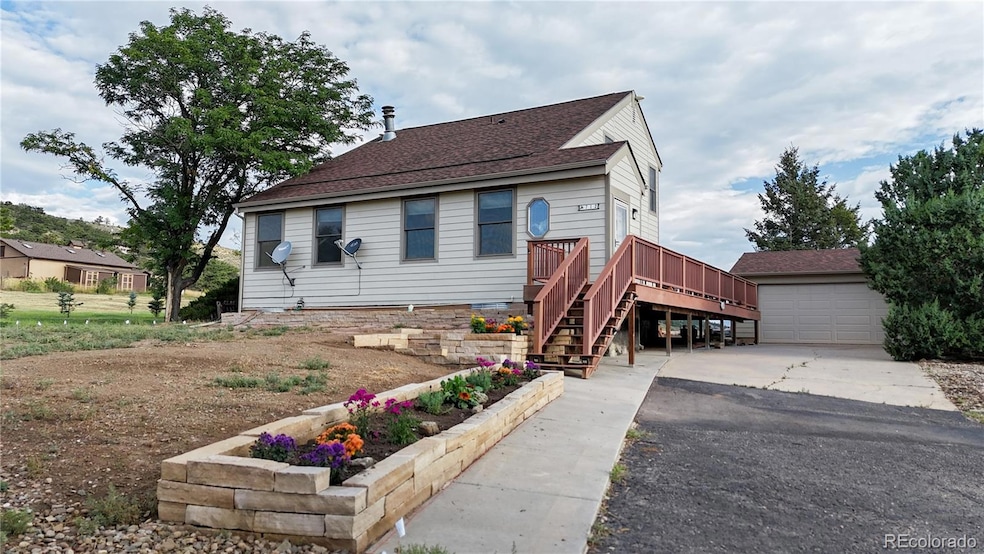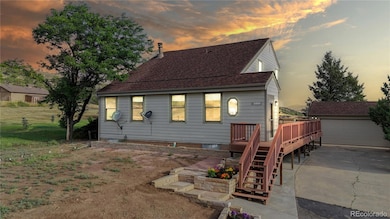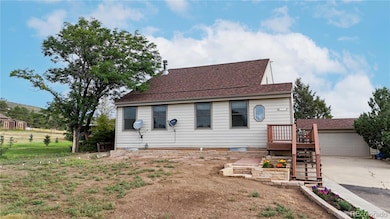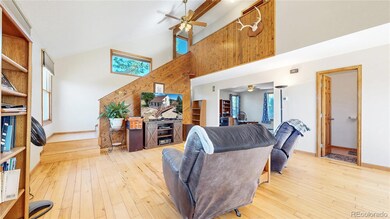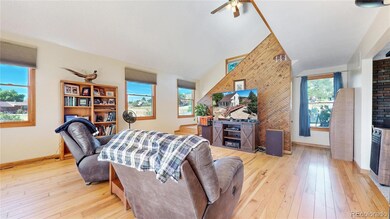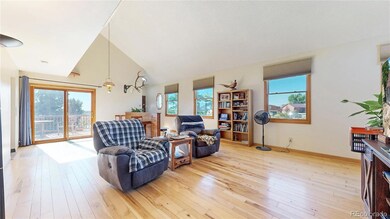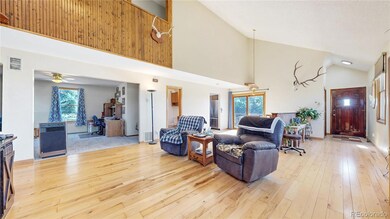712 Colt Dr Loveland, CO 80537
Estimated payment $4,969/month
Highlights
- Horses Allowed On Property
- Primary Bedroom Suite
- Mountain View
- Big Thompson Elementary School Rated A-
- Open Floorplan
- Deck
About This Home
Charming Country Retreat Just Minutes from Town! Enjoy the peace and privacy of country living with the convenience of nearby amenities. Nestled on just over two acres, this picturesque property offers open space, mountain views, and practical outbuildings-including a versatile open-sided barn/shed and a detached two-car garage. This inviting two-story home with a finished basement features 3 spacious bedrooms and 3 updated bathrooms, providing plenty of room for family, guests, or home office needs. Recent renovations include a stylishly remodeled kitchen, an updated upstairs bath, and a refreshed powder room-perfect for modern living. Additional upgrades include brand-new carpet in the basement, a new roof, and a newly built deck-ideal for relaxing or entertaining while taking in the stunning views of Devil's Backbone from the back of the home. Whether you're seeking a hobby farm, a quiet retreat, or a home with room to grow, this property offers a rare blend of rural charm and suburban accessibility.
Listing Agent
RE/MAX Alliance Brokerage Email: Sarah@SarahLong.biz,970-214-9185 License #40043780 Listed on: 10/07/2025

Home Details
Home Type
- Single Family
Est. Annual Taxes
- $2,829
Year Built
- Built in 1977
Lot Details
- 2.09 Acre Lot
- Partially Fenced Property
- Property is zoned FA1
HOA Fees
Parking
- 2 Car Garage
Home Design
- Composition Roof
Interior Spaces
- 2-Story Property
- Open Floorplan
- Vaulted Ceiling
- Window Treatments
- Family Room
- Living Room
- Game Room
- Laminate Flooring
- Mountain Views
- Laundry Room
Kitchen
- Oven
- Dishwasher
Bedrooms and Bathrooms
- 3 Bedrooms
- Primary Bedroom Suite
Basement
- Basement Fills Entire Space Under The House
- 1 Bedroom in Basement
Outdoor Features
- Deck
- Patio
Schools
- Big Thompson Elementary School
- Thompson Valley High School
Additional Features
- Flood Zone Lot
- Horses Allowed On Property
- Forced Air Heating and Cooling System
Community Details
- Association fees include reserves
- Horsetail Estates HOA, Phone Number (408) 697-7826
- Horsetail Ranch Estates Subdivision
Listing and Financial Details
- Assessor Parcel Number R0453803
Map
Home Values in the Area
Average Home Value in this Area
Tax History
| Year | Tax Paid | Tax Assessment Tax Assessment Total Assessment is a certain percentage of the fair market value that is determined by local assessors to be the total taxable value of land and additions on the property. | Land | Improvement |
|---|---|---|---|---|
| 2025 | $2,829 | $45,131 | $13,065 | $32,066 |
| 2024 | $2,731 | $45,131 | $13,065 | $32,066 |
| 2022 | $2,261 | $35,633 | $5,213 | $30,420 |
| 2021 | $2,883 | $36,659 | $5,363 | $31,296 |
| 2020 | $2,109 | $26,813 | $5,363 | $21,450 |
| 2019 | $2,073 | $26,813 | $5,363 | $21,450 |
| 2018 | $1,818 | $22,306 | $5,400 | $16,906 |
| 2017 | $1,564 | $22,306 | $5,400 | $16,906 |
| 2016 | $1,429 | $19,709 | $5,970 | $13,739 |
| 2015 | $1,417 | $19,710 | $5,970 | $13,740 |
| 2014 | $1,406 | $18,910 | $5,970 | $12,940 |
Property History
| Date | Event | Price | List to Sale | Price per Sq Ft |
|---|---|---|---|---|
| 10/07/2025 10/07/25 | For Sale | $890,000 | -- | $334 / Sq Ft |
Purchase History
| Date | Type | Sale Price | Title Company |
|---|---|---|---|
| Quit Claim Deed | -- | None Available | |
| Interfamily Deed Transfer | -- | Title America | |
| Warranty Deed | $300,000 | Chicago Title Co | |
| Joint Tenancy Deed | $191,900 | -- | |
| Warranty Deed | $159,900 | -- |
Mortgage History
| Date | Status | Loan Amount | Loan Type |
|---|---|---|---|
| Previous Owner | $280,000 | New Conventional | |
| Previous Owner | $225,000 | Purchase Money Mortgage | |
| Previous Owner | $172,700 | No Value Available |
Source: REcolorado®
MLS Number: 5835613
APN: 05134-08-005
- 512 Mustang Dr
- 240 Garnet Valley Ct
- 209 N Co Road 23h
- 6811 W County Road 20
- 7864 Heart J Trail
- 1703 N County Road 23h
- 684 Deer Meadow Dr
- 8150 Open View Place
- 629 Deer Meadow Dr
- 5794 Jackdaw Dr
- 404 Black Elk Ct
- 940 S County Road 29
- 270 Meadowsweet Cir
- 347 Meadowsweet Cir
- 5417 W US Highway 34
- 1828 N County Road 29
- 7467 W Us Highway 34
- 7831 W Us Highway 34
- 196 Mule Deer Dr
- 5418 Nantucket Ct
- 5047 St Andrews Dr
- 1391 N Wilson Ave
- 1751 Wilson Ave
- 2150 W 15th St
- 348 Terri Dr Unit 3
- 2821 Greenland Dr
- 1020 Cimmeron Dr
- 114 Glenda Dr Unit b
- 1416-1422 S Dotsero Dr Unit 1416
- 805 Heather Dr
- 701 S Tyler St
- 1415-1485 10th St SW
- 1430 S Tyler Ave
- 4895 Lucerne Ave
- 1010 Winona Cir
- 1600 S Taft St
- 444 N Custer Ave
- 832 21st St SW
- 967 Claremont Place
- 824 N Garfield Ave Unit L
