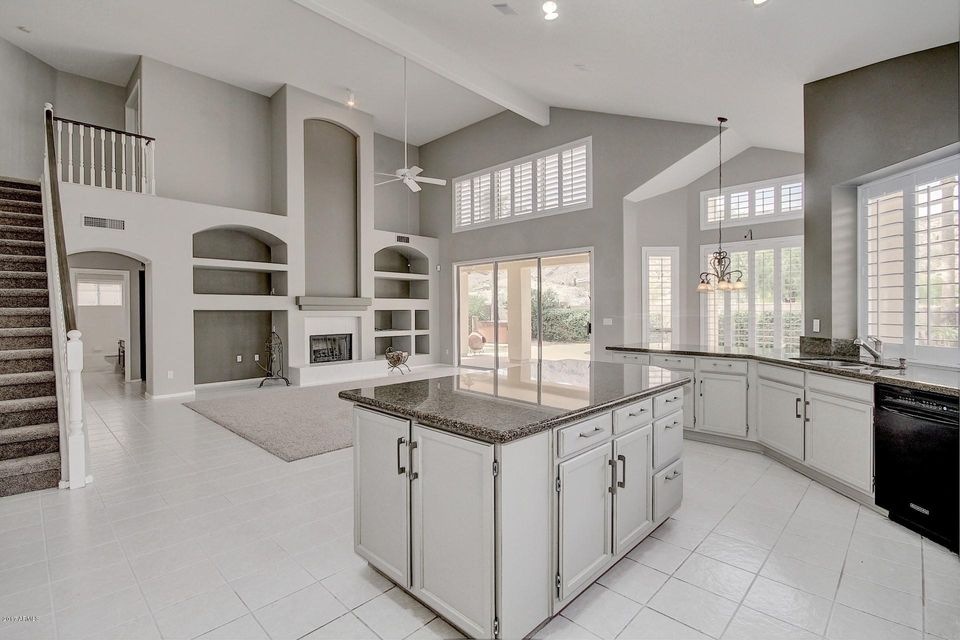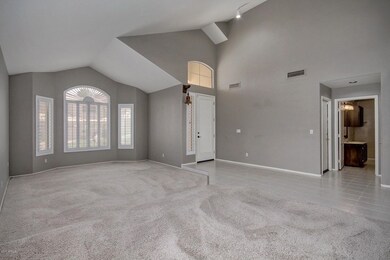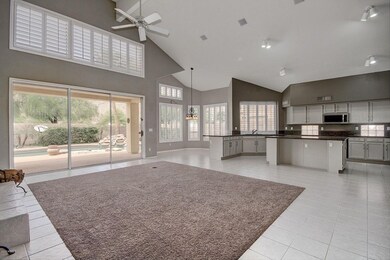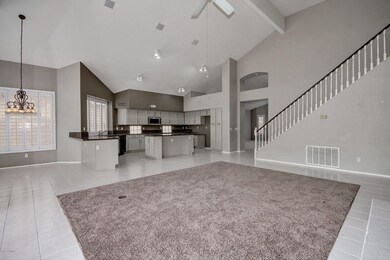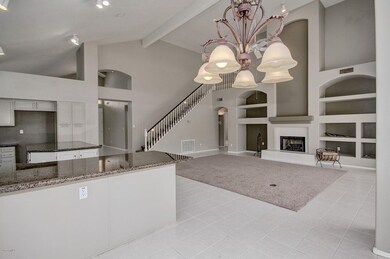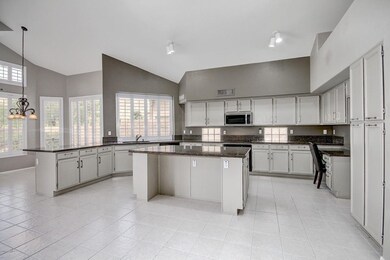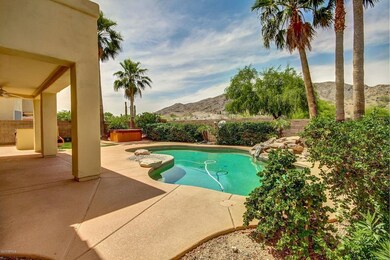
712 E Mountain Sage Dr Phoenix, AZ 85048
Ahwatukee NeighborhoodHighlights
- Private Pool
- Mountain View
- Vaulted Ceiling
- Kyrene de los Cerritos School Rated A
- Contemporary Architecture
- Granite Countertops
About This Home
As of September 2021GREAT FAMILY HOME, IN THE FOOTHILLS, 2 STORY WITH SOARING CEILINGS,FIREPLACE WITH NICHES AND SURROUND SOUND.AMAZING VIEWS FROM EVERY ROOM. MASTER UPSTAIRS WITH WALKOUT BALCONY TO ENJOY THE SUNSETS.KITCHEN CABINETS JUST REFINISHED GRANITE COUNTER TOPS IN KITCHEN .BEAUTIFUL BACKYARD WITH PEC TEC POOL W/ WATER FALL. BUILT IN BBQ,AND GRASS AREA FOR PETS AND KIDS.JUST PAINTED INSIDE AND OUT.NEW AC AND ROOF DONE RECENTLY. HIKING TRAILS JUST A FEW STEPS AWAY MOUNTAIN VIEWS EVERYWHERE.GARAGE WITH BUILTINS AND EPOXY FLOOR.IN THE KYRENE SCHOOL DIST.THIS HOME WILL NOT LAST LONG, BRING YOUR BUYERS.
Last Agent to Sell the Property
West USA Realty License #SA659933000 Listed on: 04/27/2017

Home Details
Home Type
- Single Family
Est. Annual Taxes
- $3,489
Year Built
- Built in 1994
Lot Details
- 7,157 Sq Ft Lot
- Desert faces the front of the property
- Block Wall Fence
- Front and Back Yard Sprinklers
- Sprinklers on Timer
- Grass Covered Lot
Parking
- 3 Car Garage
- Garage Door Opener
Home Design
- Contemporary Architecture
- Wood Frame Construction
- Tile Roof
- Stucco
Interior Spaces
- 3,111 Sq Ft Home
- 2-Story Property
- Vaulted Ceiling
- Ceiling Fan
- Skylights
- Family Room with Fireplace
- Mountain Views
- Laundry in unit
Kitchen
- Eat-In Kitchen
- Breakfast Bar
- Dishwasher
- Kitchen Island
- Granite Countertops
Flooring
- Carpet
- Tile
Bedrooms and Bathrooms
- 5 Bedrooms
- Walk-In Closet
- Primary Bathroom is a Full Bathroom
- 3 Bathrooms
- Dual Vanity Sinks in Primary Bathroom
- Bathtub With Separate Shower Stall
Pool
- Private Pool
- Above Ground Spa
Outdoor Features
- Balcony
- Covered Patio or Porch
- Built-In Barbecue
- Playground
Schools
- Kyrene De Los Cerritos Elementary School
- Kyrene Altadena Middle School
- Desert Vista High School
Utilities
- Refrigerated Cooling System
- Heating Available
- Cable TV Available
Listing and Financial Details
- Tax Lot 288
- Assessor Parcel Number 300-94-829
Community Details
Overview
- Property has a Home Owners Association
- Foothills Comm.Assn. Association, Phone Number (480) 704-2900
- Built by Camelot
- Camelot Ridge 2 Subdivision
Recreation
- Bike Trail
Ownership History
Purchase Details
Home Financials for this Owner
Home Financials are based on the most recent Mortgage that was taken out on this home.Purchase Details
Home Financials for this Owner
Home Financials are based on the most recent Mortgage that was taken out on this home.Purchase Details
Home Financials for this Owner
Home Financials are based on the most recent Mortgage that was taken out on this home.Purchase Details
Home Financials for this Owner
Home Financials are based on the most recent Mortgage that was taken out on this home.Purchase Details
Purchase Details
Home Financials for this Owner
Home Financials are based on the most recent Mortgage that was taken out on this home.Purchase Details
Home Financials for this Owner
Home Financials are based on the most recent Mortgage that was taken out on this home.Purchase Details
Home Financials for this Owner
Home Financials are based on the most recent Mortgage that was taken out on this home.Purchase Details
Home Financials for this Owner
Home Financials are based on the most recent Mortgage that was taken out on this home.Purchase Details
Home Financials for this Owner
Home Financials are based on the most recent Mortgage that was taken out on this home.Similar Homes in the area
Home Values in the Area
Average Home Value in this Area
Purchase History
| Date | Type | Sale Price | Title Company |
|---|---|---|---|
| Warranty Deed | $685,000 | First Arizona Title Agcy Llc | |
| Warranty Deed | $420,000 | First American Title Insuran | |
| Interfamily Deed Transfer | -- | First American Title Insuran | |
| Interfamily Deed Transfer | -- | Chicago Title Insurance Co | |
| Warranty Deed | $550,000 | Chicago Title Insurance Co | |
| Interfamily Deed Transfer | -- | -- | |
| Warranty Deed | $297,000 | Capital Title Agency | |
| Warranty Deed | $256,900 | Capital Title Agency | |
| Warranty Deed | $245,000 | Transnation Title Ins Co | |
| Cash Sale Deed | $245,000 | Transnation Title Ins Co | |
| Joint Tenancy Deed | $201,511 | First American Title | |
| Warranty Deed | -- | First American Title |
Mortgage History
| Date | Status | Loan Amount | Loan Type |
|---|---|---|---|
| Open | $548,000 | New Conventional | |
| Previous Owner | $245,000 | New Conventional | |
| Previous Owner | $410,800 | New Conventional | |
| Previous Owner | $417,000 | New Conventional | |
| Previous Owner | $82,500 | Stand Alone Second | |
| Previous Owner | $412,500 | Purchase Money Mortgage | |
| Previous Owner | $216,000 | Unknown | |
| Previous Owner | $220,000 | New Conventional | |
| Previous Owner | $227,150 | New Conventional | |
| Previous Owner | $196,000 | Purchase Money Mortgage | |
| Previous Owner | $181,350 | New Conventional |
Property History
| Date | Event | Price | Change | Sq Ft Price |
|---|---|---|---|---|
| 09/27/2021 09/27/21 | Sold | $685,000 | +5.4% | $220 / Sq Ft |
| 08/29/2021 08/29/21 | Pending | -- | -- | -- |
| 08/27/2021 08/27/21 | For Sale | $650,000 | +54.8% | $209 / Sq Ft |
| 11/20/2017 11/20/17 | Sold | $420,000 | -3.4% | $135 / Sq Ft |
| 10/16/2017 10/16/17 | Pending | -- | -- | -- |
| 10/03/2017 10/03/17 | Price Changed | $435,000 | -3.3% | $140 / Sq Ft |
| 09/15/2017 09/15/17 | For Sale | $450,000 | 0.0% | $145 / Sq Ft |
| 09/06/2017 09/06/17 | Pending | -- | -- | -- |
| 08/07/2017 08/07/17 | Price Changed | $450,000 | -2.0% | $145 / Sq Ft |
| 06/12/2017 06/12/17 | Price Changed | $459,000 | -2.3% | $148 / Sq Ft |
| 04/27/2017 04/27/17 | For Sale | $470,000 | -- | $151 / Sq Ft |
Tax History Compared to Growth
Tax History
| Year | Tax Paid | Tax Assessment Tax Assessment Total Assessment is a certain percentage of the fair market value that is determined by local assessors to be the total taxable value of land and additions on the property. | Land | Improvement |
|---|---|---|---|---|
| 2025 | $4,178 | $46,677 | -- | -- |
| 2024 | $4,083 | $44,454 | -- | -- |
| 2023 | $4,083 | $59,150 | $11,830 | $47,320 |
| 2022 | $3,883 | $43,860 | $8,770 | $35,090 |
| 2021 | $3,998 | $40,580 | $8,110 | $32,470 |
| 2020 | $3,891 | $38,970 | $7,790 | $31,180 |
| 2019 | $3,758 | $38,110 | $7,620 | $30,490 |
| 2018 | $3,623 | $38,880 | $7,770 | $31,110 |
| 2017 | $3,446 | $38,260 | $7,650 | $30,610 |
| 2016 | $3,489 | $37,330 | $7,460 | $29,870 |
| 2015 | $3,123 | $35,460 | $7,090 | $28,370 |
Agents Affiliated with this Home
-

Seller's Agent in 2021
Nicole Griffin
Keller Williams Realty East Valley
(480) 225-9143
6 in this area
29 Total Sales
-

Buyer's Agent in 2021
Sarah Morales
LPT Realty, LLC
(602) 367-5337
3 in this area
128 Total Sales
-
J
Buyer Co-Listing Agent in 2021
Jesse Morales
LPT Realty, LLC
2 in this area
94 Total Sales
-

Seller's Agent in 2017
Maria Nolle
West USA Realty
(480) 221-7847
2 in this area
8 Total Sales
Map
Source: Arizona Regional Multiple Listing Service (ARMLS)
MLS Number: 5596698
APN: 300-94-829
- 753 E Mountain Sage Dr
- 908 E Mountain Sage Dr
- 14660 S 8th St
- 136 E Desert Wind Dr
- 14801 S 8th St
- 753 E Mountain Sky Ave
- 1219 E Granite View Dr
- 1216 E Rocky Slope Dr
- 815 E Desert Trumpet Rd
- 15003 S 7th St
- 1211 E Desert Flower Ln
- 720 E Goldenrod St
- 902 E Goldenrod St
- 1367 E Desert Flower Ln
- 14252 S 14th St Unit 12
- 14231 S 14th St
- 227 W Mountain Sage Dr
- 1349 E Sapium Way
- 1416 E Sapium Way
- 1524 E Desert Willow Dr Unit 1
