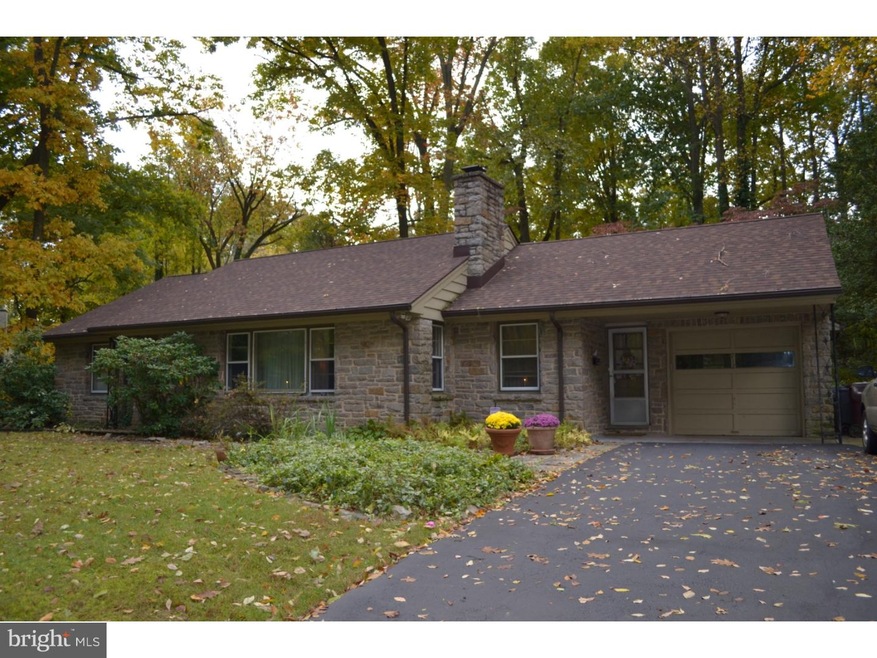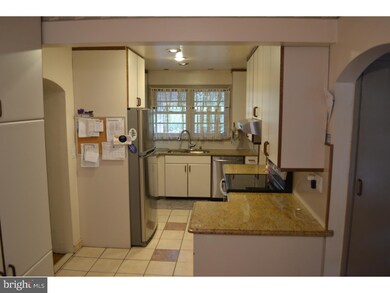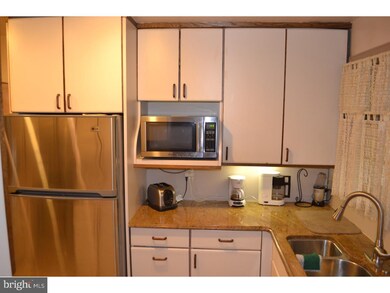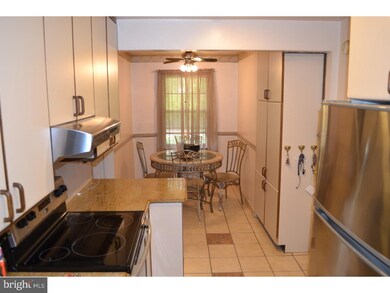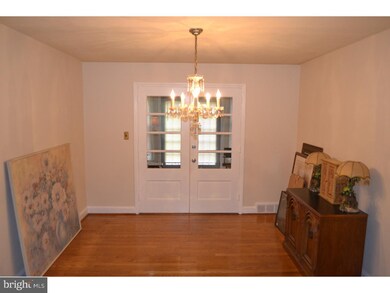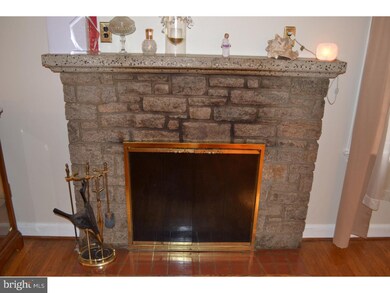
712 W Matson Run Pkwy Wilmington, DE 19802
Brandywine Hills NeighborhoodEstimated Value: $373,682 - $486,000
Highlights
- Rambler Architecture
- Wood Flooring
- No HOA
- Pierre S. Dupont Middle School Rated A-
- Attic
- Butlers Pantry
About This Home
As of April 2019Location, location, location! This 3 bed, 2.5 bath, centrally located stone ranch is in the beautiful Brandywine Hills. As you pull up, you'll notice mature trees offering privacy, a woodland view, and attached one car garage. Hardwood floors are throughout the main living areas and bedrooms. The spacious living room has a wood-burning stone fireplace, perfect for gathering around on chilly evenings! The eat in kitchen has stainless steel appliances, abundant cabinetry, and granite counters. The large formal dining is spacious enough for entertaining family and friends. French doors open into the Florida room, which has high ceilings and neutral tile floors. Just outside, you'll find a slate patio and backyard. Back inside, three bedrooms a full and half bath finish the main floor. The partially finished basement has a bonus room, wet bar, and full bathroom. Storage and laundry are also in the basement. This house is ready to welcome your personal touches, making it home!
Last Agent to Sell the Property
EXP Realty, LLC License #RS-0024385 Listed on: 10/29/2018

Home Details
Home Type
- Single Family
Est. Annual Taxes
- $3,687
Year Built
- Built in 1954
Lot Details
- 10,454 Sq Ft Lot
- Lot Dimensions are 100x125
- Property is in good condition
- Property is zoned 26R-1
Parking
- 1 Car Attached Garage
- 3 Open Parking Spaces
- Front Facing Garage
Home Design
- Rambler Architecture
- Pitched Roof
- Shingle Roof
- Stone Siding
- Stucco
Interior Spaces
- 1,625 Sq Ft Home
- Property has 1 Level
- Ceiling Fan
- Stone Fireplace
- Bay Window
- Family Room
- Living Room
- Dining Room
- Basement Fills Entire Space Under The House
- Home Security System
- Laundry on lower level
- Attic
Kitchen
- Eat-In Kitchen
- Butlers Pantry
- Self-Cleaning Oven
- Dishwasher
- Disposal
Flooring
- Wood
- Tile or Brick
Bedrooms and Bathrooms
- 3 Main Level Bedrooms
- En-Suite Primary Bedroom
- 2 Full Bathrooms
Outdoor Features
- Patio
Utilities
- Forced Air Heating and Cooling System
- Heating System Uses Oil
- Electric Water Heater
- Cable TV Available
Community Details
- No Home Owners Association
- Brandywine Hills Subdivision
Listing and Financial Details
- Tax Lot 040
- Assessor Parcel Number 26-004.30-040
Ownership History
Purchase Details
Home Financials for this Owner
Home Financials are based on the most recent Mortgage that was taken out on this home.Purchase Details
Purchase Details
Similar Homes in Wilmington, DE
Home Values in the Area
Average Home Value in this Area
Purchase History
| Date | Buyer | Sale Price | Title Company |
|---|---|---|---|
| Rutherford William E | -- | None Available | |
| Winston George B | -- | None Available | |
| Winston George B | $165,000 | -- |
Mortgage History
| Date | Status | Borrower | Loan Amount |
|---|---|---|---|
| Open | Rutherford William E | $10,303 | |
| Open | Rutherford William C | $16,769 | |
| Closed | Rutherford William E | $260,877 | |
| Closed | Rutherford William E | $260,877 | |
| Closed | Rutherford William E | $265,109 | |
| Previous Owner | Winston George B | $246,947 | |
| Previous Owner | Winston George B | $244,000 |
Property History
| Date | Event | Price | Change | Sq Ft Price |
|---|---|---|---|---|
| 04/17/2019 04/17/19 | Sold | $270,000 | 0.0% | $166 / Sq Ft |
| 12/29/2018 12/29/18 | Pending | -- | -- | -- |
| 12/29/2018 12/29/18 | Price Changed | $270,000 | -1.1% | $166 / Sq Ft |
| 10/29/2018 10/29/18 | For Sale | $272,900 | -- | $168 / Sq Ft |
Tax History Compared to Growth
Tax History
| Year | Tax Paid | Tax Assessment Tax Assessment Total Assessment is a certain percentage of the fair market value that is determined by local assessors to be the total taxable value of land and additions on the property. | Land | Improvement |
|---|---|---|---|---|
| 2024 | $2,520 | $78,000 | $19,100 | $58,900 |
| 2023 | $2,287 | $78,000 | $19,100 | $58,900 |
| 2022 | $2,313 | $78,000 | $19,100 | $58,900 |
| 2021 | $2,309 | $78,000 | $19,100 | $58,900 |
| 2020 | $2,313 | $78,000 | $19,100 | $58,900 |
| 2019 | $3,881 | $78,000 | $19,100 | $58,900 |
| 2018 | $1,357 | $78,000 | $19,100 | $58,900 |
| 2017 | $3,666 | $78,000 | $19,100 | $58,900 |
| 2016 | $3,666 | $78,000 | $19,100 | $58,900 |
| 2015 | $3,461 | $78,000 | $19,100 | $58,900 |
| 2014 | $3,460 | $78,000 | $19,100 | $58,900 |
Agents Affiliated with this Home
-
John Quick

Seller's Agent in 2019
John Quick
EXP Realty, LLC
(302) 824-1659
33 Total Sales
-
Deena Dostillio

Buyer's Agent in 2019
Deena Dostillio
BHHS Fox & Roach
(302) 250-2162
14 Total Sales
Map
Source: Bright MLS
MLS Number: DENC100020
APN: 26-004.30-040
- 4314 Miller Rd
- 605 W Lea Blvd
- 4601 Big Rock Dr
- 4316 Miller Rd
- 4318 Miller Rd
- 611 W 39th St
- 505 W 38th St
- 306 W 35th St
- 3200 N Monroe St
- 3101 N Van Buren St
- 1406 William Penn Ln
- 616 W 31st St
- 4660 Malden Dr
- 307 W 32nd St
- 3203 Heather Ct
- 606 W 30th St
- 592 W 30th St
- 104 W 35th St
- 594 W 30th St
- 590 W 30th St
- 712 W Matson Run Pkwy
- 710 W Matson Run Pkwy
- 714 W Matson Run Pkwy
- 709 Coverly Rd
- 708 W Matson Run Pkwy
- 711 Coverly Rd
- 708 Coverly Rd
- 716 W Matson Run Pkwy
- 4100 Coleridge Rd
- 706 W Matson Run Pkwy
- 707 Coverly Rd
- 4009 Byron Rd
- 4008 Coleridge Rd
- 704 W Matson Run Pkwy
- 705 Coverly Rd
- 4007 Byron Rd
- 800 W Matson Run Pkwy
- 4006 Byron Rd
- 4103 Coleridge Rd
- 4006 Coleridge Rd
