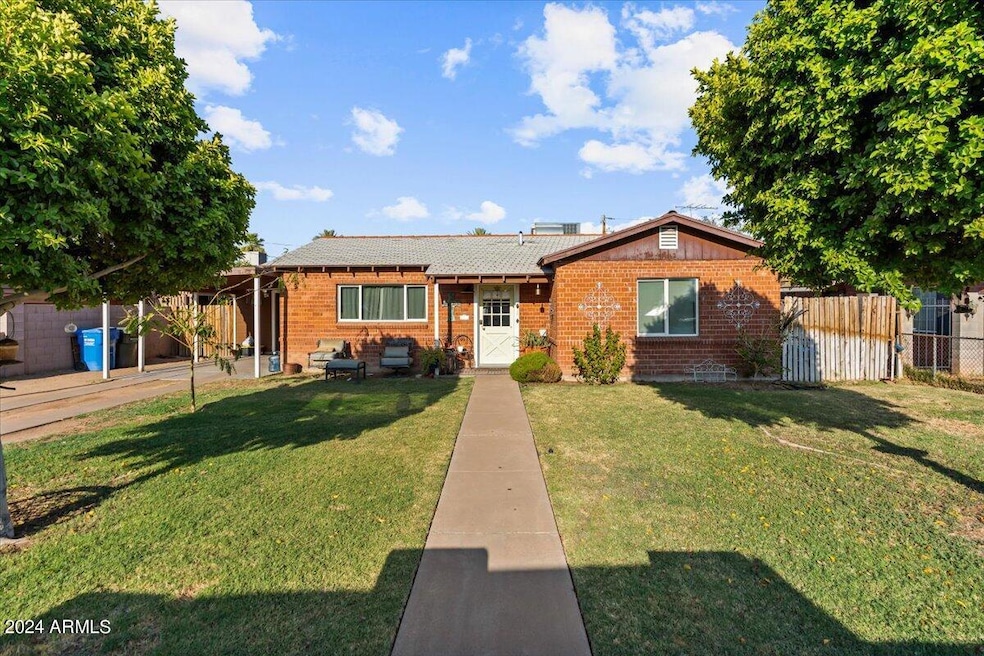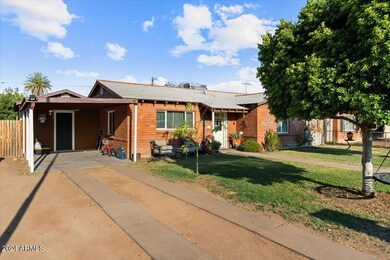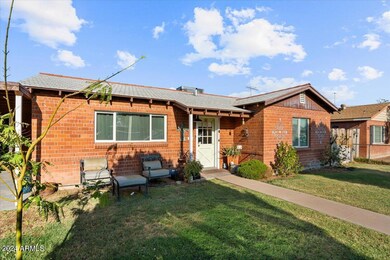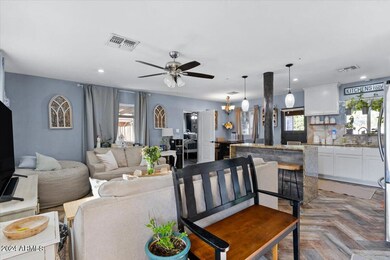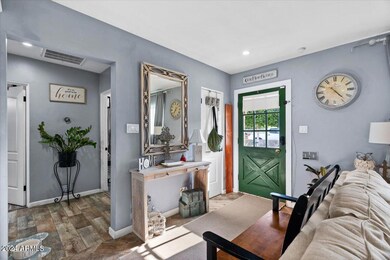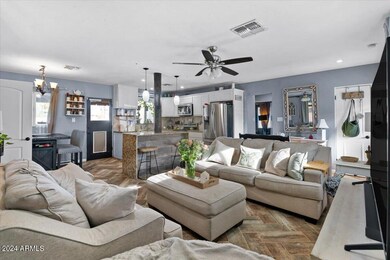
7121 N 25th Dr Phoenix, AZ 85051
Alhambra NeighborhoodHighlights
- RV Access or Parking
- No HOA
- Central Air
- Washington High School Rated A-
- Property is near a bus stop
- High Speed Internet
About This Home
As of August 2024Welcome to this charming 3-bedroom, 2-bathroom home featuring an open floor plan nestled on a generous lot. Enjoy updated finishes including modern flooring and a beautifully updated kitchen. The property boasts a spacious backyard, offering lots of room for outdoor activities or potential expansions. Conveniently located near shopping and dining options, this home provides both comfort and accessibility. Perfect for those seeking a blend of modern updates and functional living space in a central location!
Last Agent to Sell the Property
Real Broker License #SA692519000 Listed on: 07/18/2024

Home Details
Home Type
- Single Family
Est. Annual Taxes
- $467
Year Built
- Built in 1951
Lot Details
- 7,797 Sq Ft Lot
- Wood Fence
- Block Wall Fence
- Grass Covered Lot
Home Design
- Brick Exterior Construction
- Wood Frame Construction
- Composition Roof
Interior Spaces
- 1,285 Sq Ft Home
- 1-Story Property
Bedrooms and Bathrooms
- 3 Bedrooms
- 2 Bathrooms
Parking
- 2 Carport Spaces
- RV Access or Parking
Location
- Property is near a bus stop
Schools
- Washington Elementary School
- Palo Verde Middle School
- Washington High School
Utilities
- Central Air
- Heating Available
- High Speed Internet
- Cable TV Available
Community Details
- No Home Owners Association
- Association fees include no fees
- Glen Manor Subdivision
Listing and Financial Details
- Tax Lot 18
- Assessor Parcel Number 157-32-018
Ownership History
Purchase Details
Home Financials for this Owner
Home Financials are based on the most recent Mortgage that was taken out on this home.Purchase Details
Home Financials for this Owner
Home Financials are based on the most recent Mortgage that was taken out on this home.Purchase Details
Home Financials for this Owner
Home Financials are based on the most recent Mortgage that was taken out on this home.Purchase Details
Home Financials for this Owner
Home Financials are based on the most recent Mortgage that was taken out on this home.Purchase Details
Home Financials for this Owner
Home Financials are based on the most recent Mortgage that was taken out on this home.Purchase Details
Home Financials for this Owner
Home Financials are based on the most recent Mortgage that was taken out on this home.Purchase Details
Home Financials for this Owner
Home Financials are based on the most recent Mortgage that was taken out on this home.Purchase Details
Home Financials for this Owner
Home Financials are based on the most recent Mortgage that was taken out on this home.Similar Homes in Phoenix, AZ
Home Values in the Area
Average Home Value in this Area
Purchase History
| Date | Type | Sale Price | Title Company |
|---|---|---|---|
| Warranty Deed | $349,000 | First American Title Insurance | |
| Quit Claim Deed | -- | Truly Title | |
| Warranty Deed | -- | Truly Title | |
| Warranty Deed | -- | Driggs Title Agency | |
| Warranty Deed | $195,000 | Driggs Title Agency Inc | |
| Warranty Deed | $130,000 | North American Title Company | |
| Special Warranty Deed | $117,500 | Empire West Title Agency Llc | |
| Special Warranty Deed | $110,000 | Empire West Title Agency | |
| Warranty Deed | $108,000 | Empire West Title Agency |
Mortgage History
| Date | Status | Loan Amount | Loan Type |
|---|---|---|---|
| Open | $338,530 | New Conventional | |
| Closed | $6,980 | New Conventional | |
| Previous Owner | $230,000 | New Conventional | |
| Previous Owner | $185,250 | New Conventional | |
| Previous Owner | $104,000 | Purchase Money Mortgage | |
| Previous Owner | $11,959 | Purchase Money Mortgage | |
| Previous Owner | $111,816 | Stand Alone Refi Refinance Of Original Loan | |
| Previous Owner | $111,816 | Purchase Money Mortgage | |
| Previous Owner | $111,816 | Purchase Money Mortgage |
Property History
| Date | Event | Price | Change | Sq Ft Price |
|---|---|---|---|---|
| 08/29/2024 08/29/24 | Sold | $349,000 | -0.7% | $272 / Sq Ft |
| 07/18/2024 07/18/24 | For Sale | $351,485 | +80.2% | $274 / Sq Ft |
| 07/27/2018 07/27/18 | Sold | $195,000 | -3.7% | $152 / Sq Ft |
| 06/16/2018 06/16/18 | Pending | -- | -- | -- |
| 06/09/2018 06/09/18 | Price Changed | $202,500 | -2.4% | $158 / Sq Ft |
| 05/24/2018 05/24/18 | For Sale | $207,500 | +59.6% | $161 / Sq Ft |
| 03/06/2018 03/06/18 | Sold | $130,000 | -3.6% | $101 / Sq Ft |
| 02/26/2018 02/26/18 | Pending | -- | -- | -- |
| 02/22/2018 02/22/18 | For Sale | $134,900 | 0.0% | $105 / Sq Ft |
| 02/17/2018 02/17/18 | Pending | -- | -- | -- |
| 02/14/2018 02/14/18 | Price Changed | $134,900 | -3.6% | $105 / Sq Ft |
| 02/08/2018 02/08/18 | For Sale | $139,900 | -- | $109 / Sq Ft |
Tax History Compared to Growth
Tax History
| Year | Tax Paid | Tax Assessment Tax Assessment Total Assessment is a certain percentage of the fair market value that is determined by local assessors to be the total taxable value of land and additions on the property. | Land | Improvement |
|---|---|---|---|---|
| 2025 | $610 | $4,440 | -- | -- |
| 2024 | $467 | $4,229 | -- | -- |
| 2023 | $467 | $22,260 | $4,450 | $17,810 |
| 2022 | $450 | $16,870 | $3,370 | $13,500 |
| 2021 | $461 | $15,130 | $3,020 | $12,110 |
| 2020 | $449 | $13,800 | $2,760 | $11,040 |
| 2019 | $441 | $10,830 | $2,160 | $8,670 |
| 2018 | $487 | $8,150 | $1,630 | $6,520 |
| 2017 | $329 | $8,680 | $1,730 | $6,950 |
| 2016 | $318 | $8,150 | $1,630 | $6,520 |
| 2015 | $296 | $8,150 | $1,630 | $6,520 |
Agents Affiliated with this Home
-
Spencer Drenth

Seller's Agent in 2024
Spencer Drenth
Real Broker
(480) 298-4794
6 in this area
34 Total Sales
-
Lori Cowin

Buyer's Agent in 2024
Lori Cowin
Realty Executives
(480) 244-3673
1 in this area
81 Total Sales
-
John Tamayo

Seller's Agent in 2018
John Tamayo
My Home Group
(623) 986-4200
10 in this area
258 Total Sales
-
Olga Noblitt

Seller's Agent in 2018
Olga Noblitt
1st Dream Realty
(480) 225-0705
3 in this area
77 Total Sales
-

Buyer's Agent in 2018
Timothy Garcia
My Home Group
Map
Source: Arizona Regional Multiple Listing Service (ARMLS)
MLS Number: 6732813
APN: 157-32-018
- 7109 N 25th Dr
- 2600 W State Ave
- 7110 N 28th Dr
- 2619 W Lamar Rd
- 6728 N 24th Dr
- 2441 W Morten Ave
- 2522 W Ocotillo Rd Unit 17
- 2444 W Morten Ave
- 6714 N 26th Dr
- 2205 W Gardenia Dr
- 6713 N 27th Ave
- 2440 W Morten Ave
- 2115 W Myrtle Ave
- 2687 W Ocotillo Rd Unit 21
- 2625 W Ocotillo Rd Unit 4
- 2629 W Ocotillo Rd Unit 3
- 2633 W Ocotillo Rd Unit 3
- 2934 W Northview Ave
- 2808 W Lawrence Rd
- 7126 N 29th Dr
