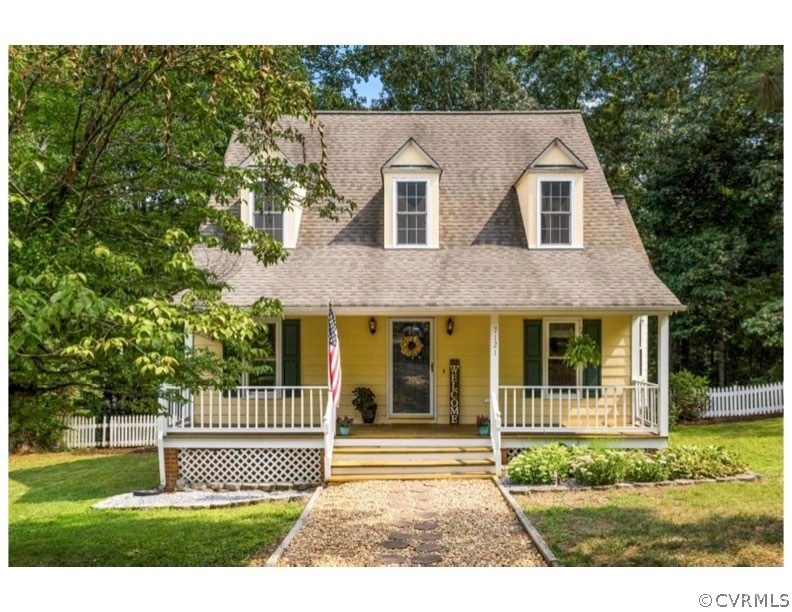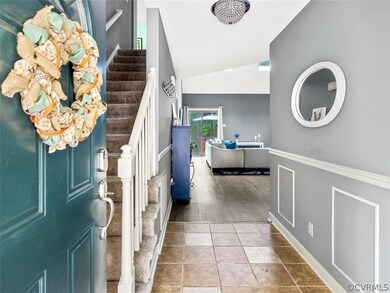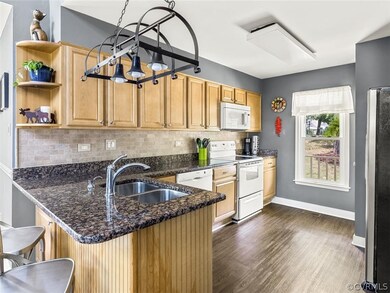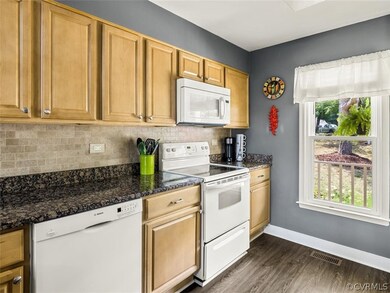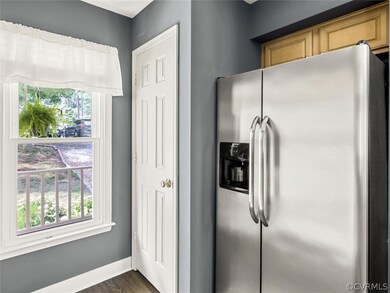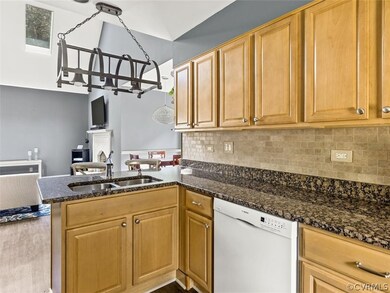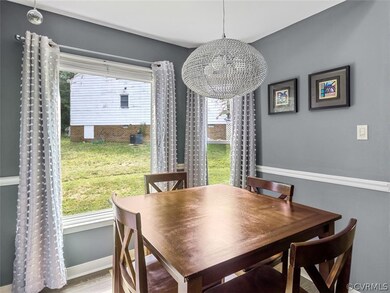
7121 Pointer Ridge Rd Midlothian, VA 23112
Birkdale NeighborhoodHighlights
- Cape Cod Architecture
- Deck
- Front Porch
- Alberta Smith Elementary School Rated A-
- Granite Countertops
- Oversized Parking
About This Home
As of June 2023You are going to LOVE this 3 Bed + LOFT, 2.5 Bath home sitting picturesquely on a large cul-de-sac homesite with special features that include TWO first floor bedrooms, a NEWER HVAC and VINYL windows! Step inside your future abode to be greeted by a spacious Great Room that is complimented by a tall vaulted ceiling and a brick fireplace. Your Kitchen boasts updated cabinetry, granite countertops and TWO pantry’s. Your two first floor bedrooms are generously laid out and feature a Jack & Jill full bathroom with private water closets. Venture upstairs to find your Master Suite which offers a private sitting room for relaxation and an en suite. Your upstairs tour will be topped off with the open Loft overlooking the Great Room. All this and MORE located just minutes away from shopping, restaurants and Powhite Pkwy & 288! Come inside and fall in LOVE for yourself!
Last Agent to Sell the Property
Valentine Properties License #0225220088 Listed on: 07/22/2021
Home Details
Home Type
- Single Family
Est. Annual Taxes
- $1,930
Year Built
- Built in 1989
Lot Details
- 0.45 Acre Lot
- Zoning described as R9
Parking
- Oversized Parking
Home Design
- Cape Cod Architecture
- Frame Construction
- Composition Roof
- Hardboard
Interior Spaces
- 1,592 Sq Ft Home
- 1-Story Property
- Ceiling Fan
- Wood Burning Fireplace
- Fireplace Features Masonry
Kitchen
- Eat-In Kitchen
- Granite Countertops
Flooring
- Carpet
- Tile
Bedrooms and Bathrooms
- 3 Bedrooms
Outdoor Features
- Deck
- Front Porch
Schools
- Alberta Smith Elementary School
- Bailey Bridge Middle School
- Manchester High School
Utilities
- Cooling Available
- Heat Pump System
Community Details
- Spring Trace Subdivision
Listing and Financial Details
- Tax Lot 3
- Assessor Parcel Number 731-67-09-56-100-000
Ownership History
Purchase Details
Home Financials for this Owner
Home Financials are based on the most recent Mortgage that was taken out on this home.Purchase Details
Home Financials for this Owner
Home Financials are based on the most recent Mortgage that was taken out on this home.Purchase Details
Purchase Details
Home Financials for this Owner
Home Financials are based on the most recent Mortgage that was taken out on this home.Purchase Details
Home Financials for this Owner
Home Financials are based on the most recent Mortgage that was taken out on this home.Purchase Details
Home Financials for this Owner
Home Financials are based on the most recent Mortgage that was taken out on this home.Purchase Details
Home Financials for this Owner
Home Financials are based on the most recent Mortgage that was taken out on this home.Purchase Details
Home Financials for this Owner
Home Financials are based on the most recent Mortgage that was taken out on this home.Purchase Details
Home Financials for this Owner
Home Financials are based on the most recent Mortgage that was taken out on this home.Similar Homes in Midlothian, VA
Home Values in the Area
Average Home Value in this Area
Purchase History
| Date | Type | Sale Price | Title Company |
|---|---|---|---|
| Warranty Deed | $340,000 | First American Title | |
| Deed | -- | Lytle Title | |
| Deed | $275,800 | Lafayette Ayers & Whitlock Plc | |
| Warranty Deed | $290,000 | Attorney | |
| Warranty Deed | $237,000 | Attorney | |
| Warranty Deed | $180,000 | -- | |
| Warranty Deed | $198,000 | -- | |
| Deed | $157,000 | -- | |
| Warranty Deed | -- | -- |
Mortgage History
| Date | Status | Loan Amount | Loan Type |
|---|---|---|---|
| Open | $340,000 | VA | |
| Previous Owner | $275,500 | New Conventional | |
| Previous Owner | $2,251 | New Conventional | |
| Previous Owner | $174,600 | New Conventional | |
| Previous Owner | $145,400 | New Conventional | |
| Previous Owner | $158,400 | New Conventional | |
| Previous Owner | $149,150 | New Conventional | |
| Previous Owner | $10,000 | New Conventional |
Property History
| Date | Event | Price | Change | Sq Ft Price |
|---|---|---|---|---|
| 06/06/2023 06/06/23 | Sold | $340,000 | +8.0% | $214 / Sq Ft |
| 05/06/2023 05/06/23 | Pending | -- | -- | -- |
| 05/04/2023 05/04/23 | For Sale | $314,950 | +8.6% | $198 / Sq Ft |
| 09/03/2021 09/03/21 | Sold | $290,000 | +9.4% | $182 / Sq Ft |
| 08/02/2021 08/02/21 | Pending | -- | -- | -- |
| 07/22/2021 07/22/21 | For Sale | $265,000 | +11.8% | $166 / Sq Ft |
| 05/13/2019 05/13/19 | Sold | $237,000 | +3.1% | $149 / Sq Ft |
| 04/06/2019 04/06/19 | Pending | -- | -- | -- |
| 04/04/2019 04/04/19 | For Sale | $229,950 | +27.8% | $144 / Sq Ft |
| 07/22/2014 07/22/14 | Sold | $180,000 | -7.7% | $113 / Sq Ft |
| 05/13/2014 05/13/14 | Pending | -- | -- | -- |
| 11/20/2013 11/20/13 | For Sale | $194,950 | -- | $122 / Sq Ft |
Tax History Compared to Growth
Tax History
| Year | Tax Paid | Tax Assessment Tax Assessment Total Assessment is a certain percentage of the fair market value that is determined by local assessors to be the total taxable value of land and additions on the property. | Land | Improvement |
|---|---|---|---|---|
| 2025 | $25 | $338,400 | $58,900 | $279,500 |
| 2024 | $25 | $335,600 | $57,000 | $278,600 |
| 2023 | $2,825 | $310,400 | $54,200 | $256,200 |
| 2022 | $2,850 | $275,800 | $51,300 | $224,500 |
| 2021 | $2,303 | $237,600 | $49,400 | $188,200 |
| 2020 | $2,190 | $223,700 | $47,500 | $176,200 |
| 2019 | $1,930 | $203,200 | $45,600 | $157,600 |
| 2018 | $1,879 | $194,900 | $44,700 | $150,200 |
| 2017 | $1,857 | $188,200 | $41,800 | $146,400 |
| 2016 | $1,733 | $180,500 | $40,900 | $139,600 |
| 2015 | $1,674 | $171,800 | $39,900 | $131,900 |
| 2014 | $1,595 | $163,500 | $39,000 | $124,500 |
Agents Affiliated with this Home
-
Jamie Richardson

Seller's Agent in 2023
Jamie Richardson
Providence Hill Real Estate
(804) 814-2550
5 in this area
85 Total Sales
-
Justine Rice

Buyer's Agent in 2023
Justine Rice
Liz Moore & Associates
(804) 335-7588
9 in this area
165 Total Sales
-
Kelly Ross

Buyer Co-Listing Agent in 2023
Kelly Ross
Liz Moore & Associates
(732) 337-8626
5 in this area
88 Total Sales
-
Heather Ogle Toth

Seller's Agent in 2021
Heather Ogle Toth
Valentine Properties
(804) 366-7388
11 in this area
93 Total Sales
-
Larry Sanders

Seller's Agent in 2019
Larry Sanders
Hometown Realty
(804) 385-2995
3 in this area
240 Total Sales
-
Rylan Spear

Buyer's Agent in 2019
Rylan Spear
BHHS PenFed (actual)
(804) 625-1418
2 in this area
95 Total Sales
Map
Source: Central Virginia Regional MLS
MLS Number: 2122751
APN: 731-67-09-56-100-000
- 13100 Spring Trace Place
- 7106 Full Rack Dr
- 13630 Winning Colors Ln
- 7503 Native Dancer Dr
- 7107 Port Side Dr
- 13241 Bailey Bridge Rd
- 7707 Northern Dancer Ct
- 7401 Velvet Antler Dr
- 14025 Branched Antler Dr
- 8131 Preakness Ct
- 13705 Nashua Place
- 7713 Flag Tail Dr
- 7100 Deer Thicket Dr
- 14106 Pensive Place
- 13111 Deerpark Dr
- 7300 Key Deer Cir
- 7506 Whirlaway Dr
- 9013 Bailey Hill Rd
- 12308 Penny Bridge Dr
- 5814 Spinnaker Cove Rd
