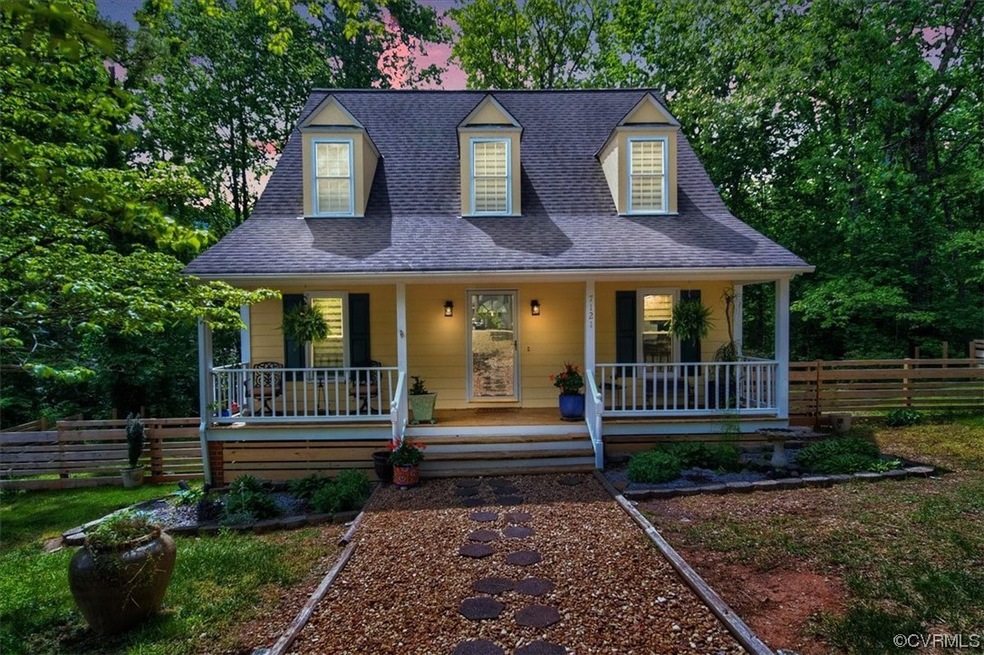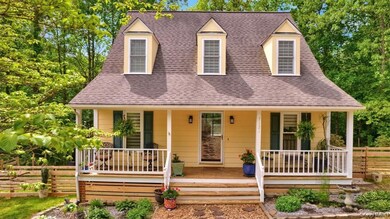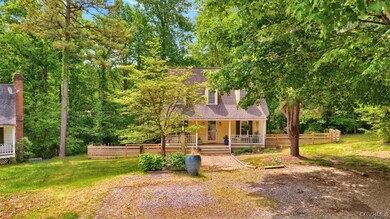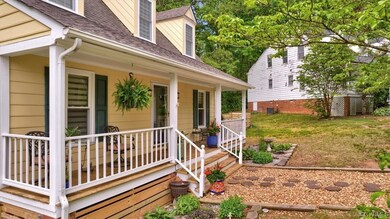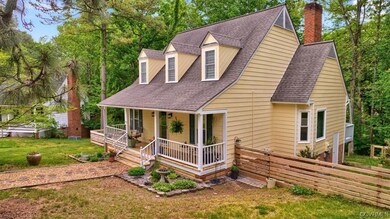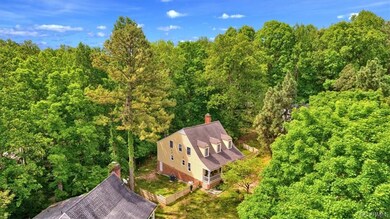
7121 Pointer Ridge Rd Midlothian, VA 23112
Birkdale NeighborhoodHighlights
- Cape Cod Architecture
- Deck
- Loft
- Alberta Smith Elementary School Rated A-
- Cathedral Ceiling
- Granite Countertops
About This Home
As of June 2023Adorable Updated Cape on a large cul-de-sac lot in Midlothian’s Spring Trace neighborhood! The 1st floor great room boasts a vaulted ceiling, skylights, stately brick fireplace and a wall of windows overlooking the rear yard that backs up to a preservation area, offering the feel of even more privacy! In the kitchen you’ll find updated cabinetry, granite countertops, stone backsplash, recessed lights and TWO pantries. The two 1st floor bedrooms feature a Jack & Jill full bathroom w/private water closets. Head upstairs and you'll love the feel of a true primary suite bedroom w/separate sitting area, light-filled ensuite, walk-in closet, as well as a multipurpose loft overlooking the great room! Outside you'll enjoy sitting on the covered country front porch or large back deck, along with an attached storage area and a walk-in crawl space storage area. This home is close to schools, Rt 288 and Hull St’s popular shopping/dining! With upgrades inside and out, including fresh interior/exterior paint, LVP, Nest thermostat, recessed lights, zebra shades throughout, vinyl windows, new rear fence, newer HVAC, and an 8yr old roof, it is truly move in ready!
Last Agent to Sell the Property
Providence Hill Real Estate Brokerage Phone: 804-814-2550 License #0225224447 Listed on: 04/29/2023
Home Details
Home Type
- Single Family
Est. Annual Taxes
- $2,537
Year Built
- Built in 1989
Lot Details
- 0.45 Acre Lot
- Cul-De-Sac
- Back Yard Fenced
- Zoning described as R9
Home Design
- Cape Cod Architecture
- Frame Construction
- Hardboard
Interior Spaces
- 1,592 Sq Ft Home
- 1-Story Property
- Cathedral Ceiling
- Ceiling Fan
- Skylights
- Recessed Lighting
- Wood Burning Fireplace
- Fireplace Features Masonry
- Thermal Windows
- Window Treatments
- Bay Window
- Sliding Doors
- Loft
- Crawl Space
Kitchen
- Stove
- <<microwave>>
- Granite Countertops
Flooring
- Carpet
- Ceramic Tile
- Vinyl
Bedrooms and Bathrooms
- 3 Bedrooms
- En-Suite Primary Bedroom
- Walk-In Closet
- 2 Full Bathrooms
Laundry
- Dryer
- Washer
Parking
- Oversized Parking
- Driveway
- Unpaved Parking
Outdoor Features
- Deck
- Shed
- Front Porch
Schools
- Alberta Smith Elementary School
- Bailey Bridge Middle School
- Manchester High School
Utilities
- Cooling Available
- Heat Pump System
- Water Heater
Community Details
- Spring Trace Subdivision
Listing and Financial Details
- Tax Lot 3
- Assessor Parcel Number 731-67-09-56-100-000
Ownership History
Purchase Details
Home Financials for this Owner
Home Financials are based on the most recent Mortgage that was taken out on this home.Purchase Details
Home Financials for this Owner
Home Financials are based on the most recent Mortgage that was taken out on this home.Purchase Details
Purchase Details
Home Financials for this Owner
Home Financials are based on the most recent Mortgage that was taken out on this home.Purchase Details
Home Financials for this Owner
Home Financials are based on the most recent Mortgage that was taken out on this home.Purchase Details
Home Financials for this Owner
Home Financials are based on the most recent Mortgage that was taken out on this home.Purchase Details
Home Financials for this Owner
Home Financials are based on the most recent Mortgage that was taken out on this home.Purchase Details
Home Financials for this Owner
Home Financials are based on the most recent Mortgage that was taken out on this home.Purchase Details
Home Financials for this Owner
Home Financials are based on the most recent Mortgage that was taken out on this home.Similar Homes in Midlothian, VA
Home Values in the Area
Average Home Value in this Area
Purchase History
| Date | Type | Sale Price | Title Company |
|---|---|---|---|
| Warranty Deed | $340,000 | First American Title | |
| Deed | -- | Lytle Title | |
| Deed | $275,800 | Lafayette Ayers & Whitlock Plc | |
| Warranty Deed | $290,000 | Attorney | |
| Warranty Deed | $237,000 | Attorney | |
| Warranty Deed | $180,000 | -- | |
| Warranty Deed | $198,000 | -- | |
| Deed | $157,000 | -- | |
| Warranty Deed | -- | -- |
Mortgage History
| Date | Status | Loan Amount | Loan Type |
|---|---|---|---|
| Open | $340,000 | VA | |
| Previous Owner | $275,500 | New Conventional | |
| Previous Owner | $2,251 | New Conventional | |
| Previous Owner | $174,600 | New Conventional | |
| Previous Owner | $145,400 | New Conventional | |
| Previous Owner | $158,400 | New Conventional | |
| Previous Owner | $149,150 | New Conventional | |
| Previous Owner | $10,000 | New Conventional |
Property History
| Date | Event | Price | Change | Sq Ft Price |
|---|---|---|---|---|
| 06/06/2023 06/06/23 | Sold | $340,000 | +8.0% | $214 / Sq Ft |
| 05/06/2023 05/06/23 | Pending | -- | -- | -- |
| 05/04/2023 05/04/23 | For Sale | $314,950 | +8.6% | $198 / Sq Ft |
| 09/03/2021 09/03/21 | Sold | $290,000 | +9.4% | $182 / Sq Ft |
| 08/02/2021 08/02/21 | Pending | -- | -- | -- |
| 07/22/2021 07/22/21 | For Sale | $265,000 | +11.8% | $166 / Sq Ft |
| 05/13/2019 05/13/19 | Sold | $237,000 | +3.1% | $149 / Sq Ft |
| 04/06/2019 04/06/19 | Pending | -- | -- | -- |
| 04/04/2019 04/04/19 | For Sale | $229,950 | +27.8% | $144 / Sq Ft |
| 07/22/2014 07/22/14 | Sold | $180,000 | -7.7% | $113 / Sq Ft |
| 05/13/2014 05/13/14 | Pending | -- | -- | -- |
| 11/20/2013 11/20/13 | For Sale | $194,950 | -- | $122 / Sq Ft |
Tax History Compared to Growth
Tax History
| Year | Tax Paid | Tax Assessment Tax Assessment Total Assessment is a certain percentage of the fair market value that is determined by local assessors to be the total taxable value of land and additions on the property. | Land | Improvement |
|---|---|---|---|---|
| 2025 | $25 | $338,400 | $58,900 | $279,500 |
| 2024 | $25 | $335,600 | $57,000 | $278,600 |
| 2023 | $2,825 | $310,400 | $54,200 | $256,200 |
| 2022 | $2,850 | $275,800 | $51,300 | $224,500 |
| 2021 | $2,303 | $237,600 | $49,400 | $188,200 |
| 2020 | $2,190 | $223,700 | $47,500 | $176,200 |
| 2019 | $1,930 | $203,200 | $45,600 | $157,600 |
| 2018 | $1,879 | $194,900 | $44,700 | $150,200 |
| 2017 | $1,857 | $188,200 | $41,800 | $146,400 |
| 2016 | $1,733 | $180,500 | $40,900 | $139,600 |
| 2015 | $1,674 | $171,800 | $39,900 | $131,900 |
| 2014 | $1,595 | $163,500 | $39,000 | $124,500 |
Agents Affiliated with this Home
-
Jamie Richardson

Seller's Agent in 2023
Jamie Richardson
Providence Hill Real Estate
(804) 814-2550
5 in this area
85 Total Sales
-
Justine Rice

Buyer's Agent in 2023
Justine Rice
Liz Moore & Associates
(804) 335-7588
9 in this area
165 Total Sales
-
Kelly Ross

Buyer Co-Listing Agent in 2023
Kelly Ross
Liz Moore & Associates
(732) 337-8626
5 in this area
88 Total Sales
-
Heather Ogle Toth

Seller's Agent in 2021
Heather Ogle Toth
Valentine Properties
(804) 366-7388
11 in this area
93 Total Sales
-
Larry Sanders

Seller's Agent in 2019
Larry Sanders
Hometown Realty
(804) 385-2995
3 in this area
240 Total Sales
-
Rylan Spear

Buyer's Agent in 2019
Rylan Spear
BHHS PenFed (actual)
(804) 625-1418
2 in this area
95 Total Sales
Map
Source: Central Virginia Regional MLS
MLS Number: 2310333
APN: 731-67-09-56-100-000
- 13100 Spring Trace Place
- 7106 Full Rack Dr
- 13630 Winning Colors Ln
- 7503 Native Dancer Dr
- 7107 Port Side Dr
- 13241 Bailey Bridge Rd
- 7707 Northern Dancer Ct
- 7401 Velvet Antler Dr
- 14025 Branched Antler Dr
- 8131 Preakness Ct
- 13705 Nashua Place
- 7713 Flag Tail Dr
- 7100 Deer Thicket Dr
- 14106 Pensive Place
- 13111 Deerpark Dr
- 7300 Key Deer Cir
- 7506 Whirlaway Dr
- 9013 Bailey Hill Rd
- 12308 Penny Bridge Dr
- 5814 Spinnaker Cove Rd
