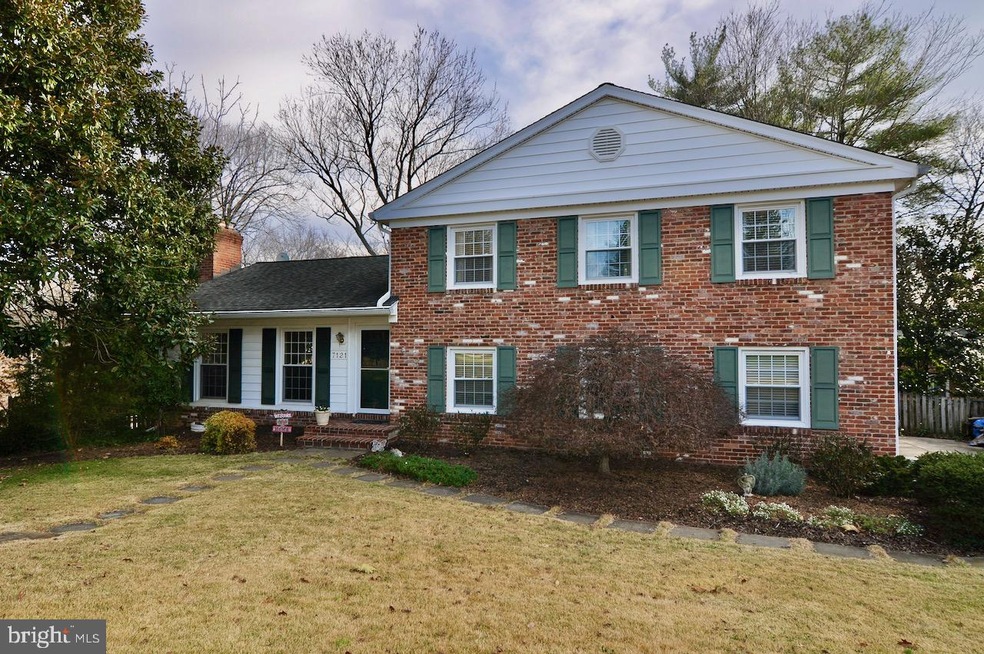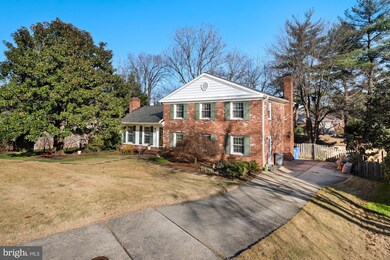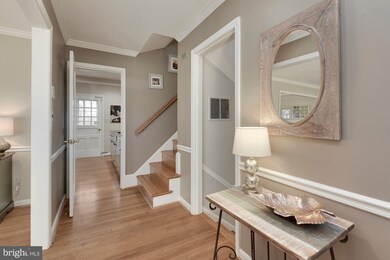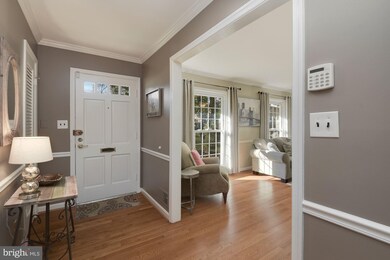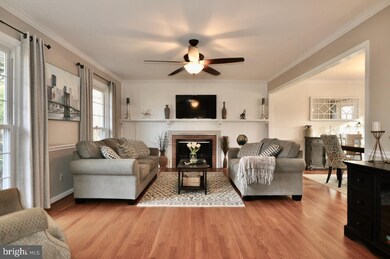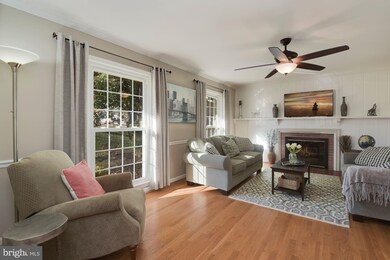
7121 Wolftree Ln Rockville, MD 20852
Estimated Value: $985,000 - $1,157,000
Highlights
- Colonial Architecture
- 2 Fireplaces
- Forced Air Heating and Cooling System
- Farmland Elementary School Rated A
- No HOA
- West Facing Home
About This Home
As of January 2021*Any offers will be reviewed Tuesday Dec 8th at 12pm* Gorgeous 3Bd/2.5Ba renovated Colonial on a cul-de-sac in sought-after Old Farm! This one feels like home the minute you walk in! Amazing neighborhood! Walkable to Pike and Rose, two local pool clubs, tons of park and recreation areas. Easy access to commuter routes and metro for when life returns to normal! This home offers a spacious floor plan w/ hardwood floors throughout the main and upper levels. Large living room w/ gas fireplace and charming shiplap detail. Spacious adjacent dining room. Updated kitchen open to additional breakfast area and expansive family room w/ wood-burning fireplace. A large mud room w/ laundry and renovated powder room round out the main level spaces. Upstairs is a well-sized master suite w/ renovated master bath and expanded closets. The two secondary bedrooms on this level are spacious with good closet space and are served by a large hall bathroom. The walk-out lower level is bright and cheery with full sized widows and a slider to a brick patio. This home offers great outdoor space as well. There is a large brick and stone patio area overlooking a sizable yard space. This property has been well-maintained and upgraded within the last 12 years with new windows, roof, and mechanicals. Must see! 3D Walkthrough Tour https://my.matterport.com/show/?m=pyvMDiFpJAZ
Home Details
Home Type
- Single Family
Est. Annual Taxes
- $7,941
Year Built
- Built in 1965
Lot Details
- 0.26 Acre Lot
- West Facing Home
- Property is zoned R90
Home Design
- Colonial Architecture
- Brick Exterior Construction
- Asphalt Roof
Interior Spaces
- Property has 3 Levels
- 2 Fireplaces
Bedrooms and Bathrooms
- 3 Bedrooms
Finished Basement
- Walk-Out Basement
- Basement Windows
Parking
- 3 Parking Spaces
- 3 Driveway Spaces
Schools
- Farmland Elementary School
- Tilden Middle School
- Walter Johnson High School
Utilities
- Forced Air Heating and Cooling System
- Natural Gas Water Heater
Community Details
- No Home Owners Association
- Old Farm Subdivision
Listing and Financial Details
- Tax Lot 15
- Assessor Parcel Number 160400098186
Ownership History
Purchase Details
Home Financials for this Owner
Home Financials are based on the most recent Mortgage that was taken out on this home.Purchase Details
Home Financials for this Owner
Home Financials are based on the most recent Mortgage that was taken out on this home.Purchase Details
Home Financials for this Owner
Home Financials are based on the most recent Mortgage that was taken out on this home.Purchase Details
Home Financials for this Owner
Home Financials are based on the most recent Mortgage that was taken out on this home.Purchase Details
Home Financials for this Owner
Home Financials are based on the most recent Mortgage that was taken out on this home.Purchase Details
Purchase Details
Similar Homes in the area
Home Values in the Area
Average Home Value in this Area
Purchase History
| Date | Buyer | Sale Price | Title Company |
|---|---|---|---|
| Bryan Thomas A | $845,250 | Sage Title Group Llc | |
| Yuhas Megan Elizabeth | $742,000 | Sage Title Group Llc | |
| Grossman Sonnie Kim | -- | -- | |
| Grossman Sonnie Kim | $710,000 | -- | |
| Grossman Sonnie Kim | $710,000 | -- | |
| D Kevin M | $287,000 | -- | |
| Constance E Sullivan Tr | -- | -- |
Mortgage History
| Date | Status | Borrower | Loan Amount |
|---|---|---|---|
| Open | Bryan Thomas Anthony | $57,000 | |
| Open | Bryan Thomas A | $802,988 | |
| Previous Owner | Cant Christopher C | $476,600 | |
| Previous Owner | Cant Christopher C | $517,798 | |
| Previous Owner | Yuhas Megan Elizabeth | $519,400 | |
| Previous Owner | Kim Sonnie | $50,000 | |
| Previous Owner | Grossman Sonnie Kim | $617,000 | |
| Previous Owner | Grossman Sonnie Kim | $631,905 | |
| Previous Owner | Grossman Sonnie Kim | $618,131 | |
| Previous Owner | Grossman Sonnie Kim | $603,500 | |
| Previous Owner | Grossman Sonnie Kim | $603,500 | |
| Previous Owner | Barry Kevin M | $345,000 |
Property History
| Date | Event | Price | Change | Sq Ft Price |
|---|---|---|---|---|
| 01/15/2021 01/15/21 | Sold | $845,250 | +3.7% | $306 / Sq Ft |
| 12/03/2020 12/03/20 | For Sale | $815,000 | +9.8% | $295 / Sq Ft |
| 07/10/2015 07/10/15 | Sold | $742,000 | -1.1% | $311 / Sq Ft |
| 06/13/2015 06/13/15 | Pending | -- | -- | -- |
| 06/05/2015 06/05/15 | For Sale | $749,900 | -- | $314 / Sq Ft |
Tax History Compared to Growth
Tax History
| Year | Tax Paid | Tax Assessment Tax Assessment Total Assessment is a certain percentage of the fair market value that is determined by local assessors to be the total taxable value of land and additions on the property. | Land | Improvement |
|---|---|---|---|---|
| 2024 | $10,356 | $846,800 | $436,800 | $410,000 |
| 2023 | $9,014 | $792,133 | $0 | $0 |
| 2022 | $7,981 | $737,467 | $0 | $0 |
| 2021 | $7,311 | $682,800 | $416,000 | $266,800 |
| 2020 | $7,278 | $682,800 | $416,000 | $266,800 |
| 2019 | $7,250 | $682,800 | $416,000 | $266,800 |
| 2018 | $7,490 | $705,700 | $416,000 | $289,700 |
| 2017 | $7,531 | $694,200 | $0 | $0 |
| 2016 | $6,220 | $682,700 | $0 | $0 |
| 2015 | $6,220 | $671,200 | $0 | $0 |
| 2014 | $6,220 | $651,567 | $0 | $0 |
Agents Affiliated with this Home
-
Aaron Jeweler

Seller's Agent in 2021
Aaron Jeweler
Compass
(301) 325-8569
5 in this area
97 Total Sales
-
JT Burton

Seller Co-Listing Agent in 2021
JT Burton
Compass
(301) 928-3456
6 in this area
78 Total Sales
-
Thomas McAllister

Buyer's Agent in 2021
Thomas McAllister
Long & Foster
(703) 282-1197
1 in this area
8 Total Sales
-
Gary Floyd

Seller's Agent in 2015
Gary Floyd
Samson Properties
(301) 980-2740
1 in this area
56 Total Sales
-
Tom Nalls

Buyer's Agent in 2015
Tom Nalls
Rory S. Coakley Realty, Inc.
(301) 237-5170
1 in this area
19 Total Sales
Map
Source: Bright MLS
MLS Number: MDMC736808
APN: 04-00098186
- 7071 Wolftree Ln
- 7 Whippoorwill Ct
- 7201 Old Gate Rd
- 945 Farm Haven Dr
- 7101 Old Gate Rd
- 11710 Magruder Ln
- 12263 Greenleaf Ave
- 3234 Royal Fern Place
- 11600 Hitching Post Ln
- 3956 Cranes Bill Ct
- 3323 Woodland Phlox St
- 7018 Tilden Ln
- 6404 Springview Place
- 7709 Mary Cassatt Dr
- 3106 Royal Fern Place
- 7701 Ivymount Terrace
- 11905 Bargate Ct
- 3501 Bellflower Ln Unit 102
- 6508 Tall Tree Terrace
- 11564 W Hill Dr
- 7121 Wolftree Ln
- 7117 Wolftree Ln
- 7125 Wolftree Ln
- 12108 Old Bridge Rd
- 12104 Old Bridge Rd
- 7111 Wolftree Ln
- 7128 Wolftree Ln
- 7124 Wolftree Ln
- 7120 Wolftree Ln
- 7116 Wolftree Ln
- 12105 Old Bridge Rd
- 12109 Old Bridge Rd
- 7108 Wolftree Ln
- 12107 Hitching Post Ln
- 12105 Hitching Post Ln
- 12101 Old Bridge Rd
- 12109 Hitching Post Ln
- 12103 Hitching Post Ln
- 7104 Wolftree Ln
- 12016 Old Bridge Rd
