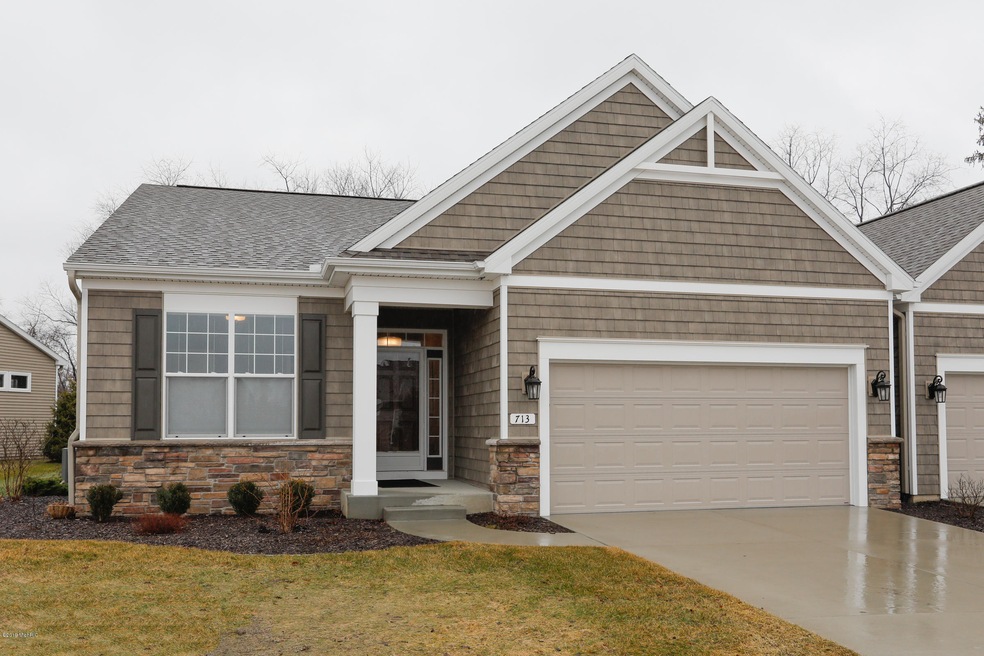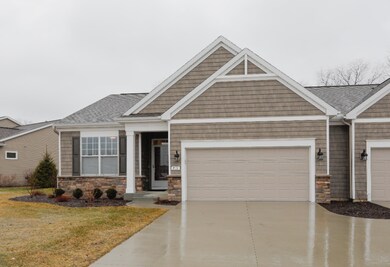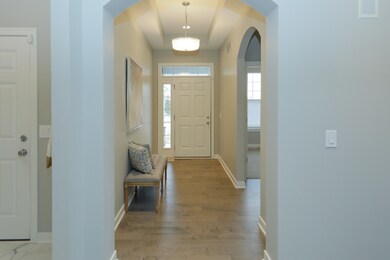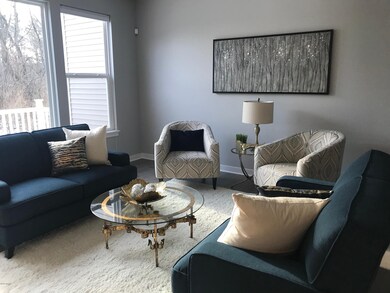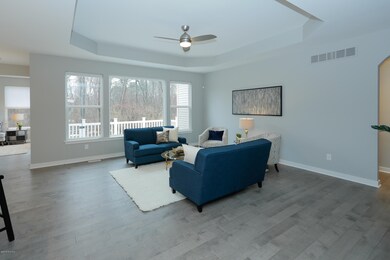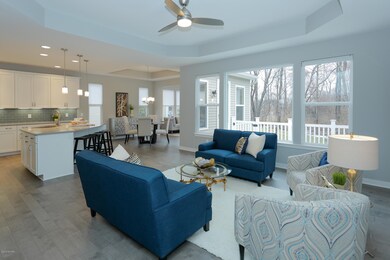
713 Wynding Oaks Kalamazoo, MI 49009
Arcadia NeighborhoodEstimated Value: $462,934 - $573,000
Highlights
- Fitness Center
- Deck
- Wood Flooring
- Clubhouse
- Recreation Room
- Main Floor Bedroom
About This Home
As of May 2019Why live through construction? This almost new Walden Woods ranch condo is stunning and ready now! Beautifully finished, featuring a contemporary color scheme and Preverco maple flooring. Flooded with sunlight, the open floor plan features spacious living room with tray ceiling, adjacent eating area and sunroom. Kitchen with versatile center island, quartz countertops, tile backsplash, and quality appliances. Master suite with bath and walk-in closet. Main floor laundry opens to mudroom and master closet. There is also a guest bedroom and 2nd full bath. Full basement with egress. Oversized deck backs up to woods for privacy. Walden Woods is a pleasant AVB community. Clubhouse features pool, fitness, gathering/meeting areas, and trails. Close to WMU, downtown, and west side amenities.
Last Agent to Sell the Property
Berkshire Hathaway HomeServices MI License #6501365759 Listed on: 03/15/2019

Property Details
Home Type
- Condominium
Est. Annual Taxes
- $8,573
Year Built
- Built in 2016
Lot Details
- Property fronts a private road
- Shrub
- Sprinkler System
HOA Fees
- $265 Monthly HOA Fees
Parking
- 2 Car Attached Garage
- Garage Door Opener
Home Design
- Composition Roof
- Shingle Siding
- Vinyl Siding
Interior Spaces
- 1,997 Sq Ft Home
- 1-Story Property
- Ceiling Fan
- Low Emissivity Windows
- Insulated Windows
- Window Treatments
- Window Screens
- Living Room
- Dining Area
- Recreation Room
- Home Gym
- Basement Fills Entire Space Under The House
- Home Security System
Kitchen
- Range
- Microwave
- Dishwasher
- ENERGY STAR Qualified Appliances
- Kitchen Island
- Snack Bar or Counter
- Disposal
Flooring
- Wood
- Ceramic Tile
Bedrooms and Bathrooms
- 2 Main Level Bedrooms
- 2 Full Bathrooms
- Low Flow Toliet
Laundry
- Laundry on main level
- Dryer
- Washer
Accessible Home Design
- Grab Bar In Bathroom
- Accessible Bedroom
- Rocker Light Switch
Eco-Friendly Details
- Air Purifier
Outdoor Features
- Deck
- Porch
Utilities
- Humidifier
- Forced Air Heating and Cooling System
- Heating System Uses Natural Gas
- Programmable Thermostat
- Natural Gas Water Heater
- Water Softener is Owned
- High Speed Internet
- Phone Available
- Cable TV Available
Community Details
Overview
- Association fees include water, trash, snow removal, sewer, lawn/yard care
- $530 HOA Transfer Fee
- Walden Woods Condos
Amenities
- Clubhouse
- Meeting Room
Recreation
- Fitness Center
- Community Pool
Pet Policy
- Pets Allowed
Ownership History
Purchase Details
Purchase Details
Home Financials for this Owner
Home Financials are based on the most recent Mortgage that was taken out on this home.Purchase Details
Similar Homes in Kalamazoo, MI
Home Values in the Area
Average Home Value in this Area
Purchase History
| Date | Buyer | Sale Price | Title Company |
|---|---|---|---|
| Demissianos Glenda D | -- | None Available | |
| Demissianos Glenda D | $348,000 | None Available | |
| Hindert Roberta S | -- | Chicago Title Company |
Property History
| Date | Event | Price | Change | Sq Ft Price |
|---|---|---|---|---|
| 05/24/2019 05/24/19 | Sold | $348,000 | -3.3% | $174 / Sq Ft |
| 05/02/2019 05/02/19 | Pending | -- | -- | -- |
| 03/15/2019 03/15/19 | For Sale | $360,000 | +2.2% | $180 / Sq Ft |
| 11/28/2016 11/28/16 | Sold | $352,125 | +0.7% | $196 / Sq Ft |
| 07/18/2016 07/18/16 | For Sale | $349,567 | -- | $194 / Sq Ft |
| 06/23/2016 06/23/16 | Pending | -- | -- | -- |
Tax History Compared to Growth
Tax History
| Year | Tax Paid | Tax Assessment Tax Assessment Total Assessment is a certain percentage of the fair market value that is determined by local assessors to be the total taxable value of land and additions on the property. | Land | Improvement |
|---|---|---|---|---|
| 2024 | $6,032 | $223,300 | $0 | $0 |
| 2023 | $5,749 | $200,300 | $0 | $0 |
| 2022 | $9,832 | $210,400 | $0 | $0 |
| 2021 | $9,507 | $201,600 | $0 | $0 |
| 2020 | $9,311 | $182,800 | $0 | $0 |
| 2019 | $8,778 | $178,600 | $0 | $0 |
| 2018 | $8,573 | $177,900 | $0 | $0 |
| 2017 | $1,132 | $169,700 | $0 | $0 |
| 2016 | $1,132 | $26,000 | $0 | $0 |
| 2015 | $1,132 | $26,000 | $0 | $0 |
| 2014 | $1,132 | $19,000 | $0 | $0 |
Agents Affiliated with this Home
-
Jennifer Fernandez

Seller's Agent in 2019
Jennifer Fernandez
Berkshire Hathaway HomeServices MI
(269) 365-8278
1 in this area
87 Total Sales
-
Jeff Lee

Buyer's Agent in 2019
Jeff Lee
Berkshire Hathaway HomeServices MI
(269) 488-5342
2 in this area
227 Total Sales
-
J
Buyer Co-Listing Agent in 2019
Jackson Lee
Berkshire Hathaway HomeServices MI
(269) 903-8220
1 in this area
75 Total Sales
-
Jack Gesmundo
J
Seller's Agent in 2016
Jack Gesmundo
American Village Builders LLC
(269) 329-3634
38 in this area
173 Total Sales
Map
Source: Southwestern Michigan Association of REALTORS®
MLS Number: 19009485
APN: 06-19-240-002
- 636 Wynding Oaks
- 3643 Marabella Place
- 3706 Barrington Dr
- 3733 Wetherington Pointe
- 3712 Marabella Place
- 3716 Marabella Place
- 3726 Marabella Place
- 3390 Dunns Ridge
- 909 Berkshire Dr
- 4007 Corvo Trace
- 833 Westmoreland Ave
- 933 Westfall Ave
- 835 Farrell Ave
- 3125 W Michigan Ave
- 1201 Kimbark Ave
- 4309 W Michigan Ave
- 1327 Fraternity Village Dr
- 3022 Santos Ave
- 3415 Kenbrooke Ct
- 136 N Lauderdale Dr
- 713 Wynding Oaks
- 719 Wynding Oaks
- 697 Wynding Oaks Unit 5
- 3614 Whicker Pointe Unit 23
- 698 Wynding Oaks Unit 22
- 3618 Whicker Pointe Unit 24
- 693 Wynding Oaks Unit 6
- 3626 Whicker Pointe Unit 26
- 3626 Whicker Pointe
- 3621 Whicker Pointe
- 3621 Whicker Pointe Unit 38
- 3628 Whicker Pointe Unit 28
- 3630 Whicker Pointe
- 3630 Whicker Pointe Unit 27
- 3625 Whicker Pointe Unit 37
- 686 Wynding Oaks Unit 20
- 686 Wynding Oaks
- 3657 Whicker Pointe
- 3657 Whicker Pointe Unit 31
- 3633 Whicker Pointe
