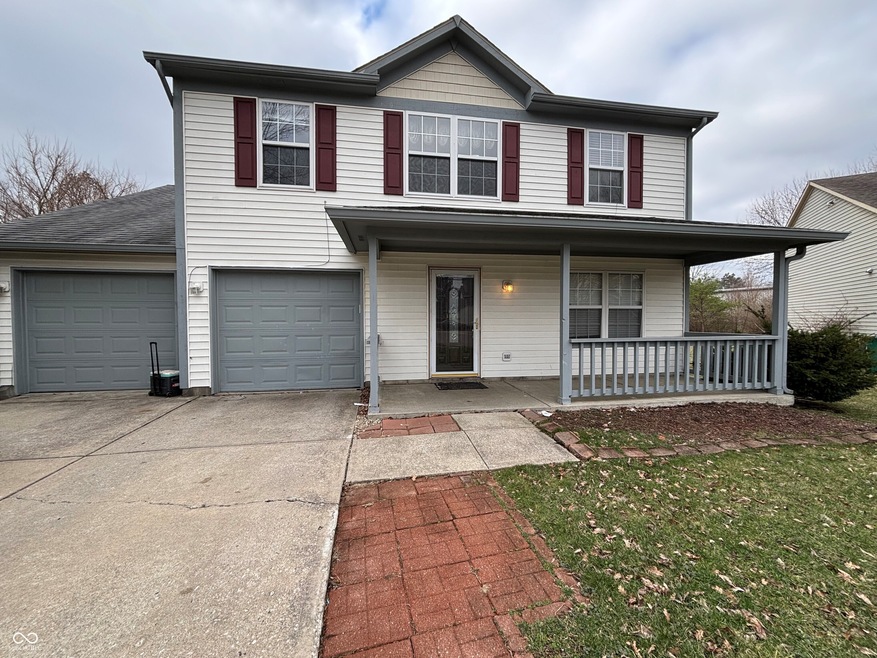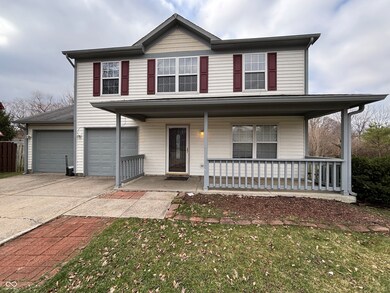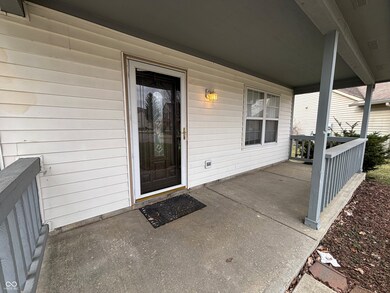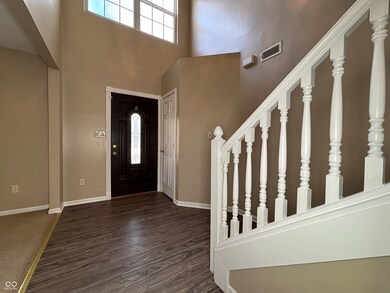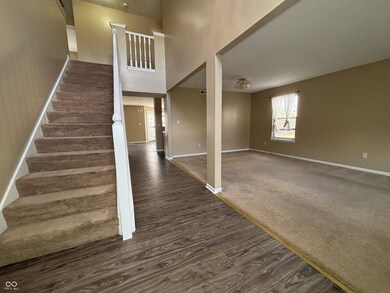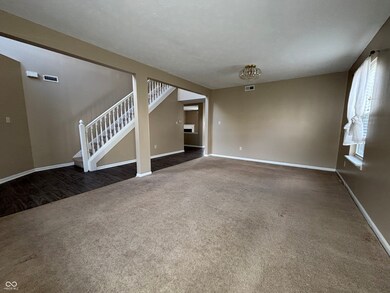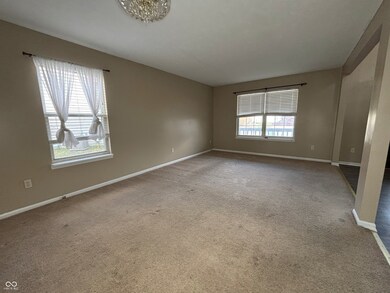
7130 English Birch Ln Indianapolis, IN 46268
Augusta NeighborhoodHighlights
- Updated Kitchen
- Deck
- Covered patio or porch
- Mature Trees
- Traditional Architecture
- Breakfast Room
About This Home
As of May 2025FIVE Bedrooms with one on main level. Three full baths with one on main level. Home has been decently maintained and has newer light fixtures, range/oven, micro-hood, refrigerator, dishwasher. Home features formal Living Room, Family Room with fireplace, breakfast room looks out over the deck and back yard. Home is being sold "as-is". To the best of the Owner's knowledge the home is in good condition.
Last Agent to Sell the Property
Berkshire Hathaway Home Brokerage Email: jbartley@bhhsIN.com License #RB14028378 Listed on: 03/23/2025

Home Details
Home Type
- Single Family
Est. Annual Taxes
- $1,984
Year Built
- Built in 1997
Lot Details
- 6,970 Sq Ft Lot
- Cul-De-Sac
- Mature Trees
HOA Fees
- $13 Monthly HOA Fees
Parking
- 2 Car Attached Garage
Home Design
- Traditional Architecture
- Slab Foundation
- Vinyl Siding
Interior Spaces
- 2-Story Property
- Woodwork
- Paddle Fans
- Vinyl Clad Windows
- Family Room with Fireplace
- Breakfast Room
- Fire and Smoke Detector
Kitchen
- Updated Kitchen
- Eat-In Kitchen
- Electric Oven
- Built-In Microwave
- Dishwasher
- Disposal
Flooring
- Carpet
- Vinyl
Bedrooms and Bathrooms
- 5 Bedrooms
Laundry
- Laundry on main level
- Dryer
- Washer
Outdoor Features
- Deck
- Covered patio or porch
- Shed
Schools
- Pike High School
Utilities
- Forced Air Heating System
- Gas Water Heater
Community Details
- Association fees include insurance, maintenance, management, snow removal
- Association Phone (317) 299-0185
- Augusta Proper Subdivision
- Property managed by Augusta Proper
Listing and Financial Details
- Tax Lot 12
- Assessor Parcel Number 490330117006000600
- Seller Concessions Not Offered
Ownership History
Purchase Details
Home Financials for this Owner
Home Financials are based on the most recent Mortgage that was taken out on this home.Purchase Details
Home Financials for this Owner
Home Financials are based on the most recent Mortgage that was taken out on this home.Purchase Details
Purchase Details
Purchase Details
Home Financials for this Owner
Home Financials are based on the most recent Mortgage that was taken out on this home.Similar Homes in Indianapolis, IN
Home Values in the Area
Average Home Value in this Area
Purchase History
| Date | Type | Sale Price | Title Company |
|---|---|---|---|
| Interfamily Deed Transfer | -- | Crossroads Title Agency Llc | |
| Special Warranty Deed | -- | Mtc | |
| Limited Warranty Deed | -- | None Available | |
| Sheriffs Deed | $156,700 | None Available | |
| Warranty Deed | -- | None Available |
Mortgage History
| Date | Status | Loan Amount | Loan Type |
|---|---|---|---|
| Open | $8,496 | New Conventional | |
| Open | $178,356 | FHA | |
| Closed | $179,685 | FHA | |
| Closed | $146,301 | FHA | |
| Previous Owner | $169,000 | New Conventional |
Property History
| Date | Event | Price | Change | Sq Ft Price |
|---|---|---|---|---|
| 05/14/2025 05/14/25 | Sold | $290,000 | -4.6% | $116 / Sq Ft |
| 04/19/2025 04/19/25 | Pending | -- | -- | -- |
| 04/07/2025 04/07/25 | Price Changed | $304,000 | -3.2% | $122 / Sq Ft |
| 03/23/2025 03/23/25 | For Sale | $314,000 | +110.7% | $126 / Sq Ft |
| 07/12/2016 07/12/16 | Sold | $149,000 | -0.6% | $60 / Sq Ft |
| 04/29/2016 04/29/16 | Pending | -- | -- | -- |
| 04/25/2016 04/25/16 | Price Changed | $149,900 | -6.3% | $60 / Sq Ft |
| 04/15/2016 04/15/16 | For Sale | $159,900 | 0.0% | $64 / Sq Ft |
| 02/19/2016 02/19/16 | Pending | -- | -- | -- |
| 01/29/2016 01/29/16 | Price Changed | $159,900 | -8.6% | $64 / Sq Ft |
| 12/28/2015 12/28/15 | For Sale | $174,900 | -- | $70 / Sq Ft |
Tax History Compared to Growth
Tax History
| Year | Tax Paid | Tax Assessment Tax Assessment Total Assessment is a certain percentage of the fair market value that is determined by local assessors to be the total taxable value of land and additions on the property. | Land | Improvement |
|---|---|---|---|---|
| 2024 | $2,091 | $198,300 | $30,200 | $168,100 |
| 2023 | $2,091 | $198,300 | $30,200 | $168,100 |
| 2022 | $2,096 | $198,300 | $30,200 | $168,100 |
| 2021 | $1,765 | $166,300 | $16,600 | $149,700 |
| 2020 | $1,684 | $158,500 | $16,600 | $141,900 |
| 2019 | $1,630 | $153,300 | $16,600 | $136,700 |
| 2018 | $1,575 | $148,100 | $16,600 | $131,500 |
| 2017 | $1,593 | $150,100 | $16,600 | $133,500 |
| 2016 | $1,434 | $134,400 | $16,600 | $117,800 |
| 2014 | $1,303 | $130,300 | $16,600 | $113,700 |
| 2013 | $1,313 | $130,300 | $16,600 | $113,700 |
Agents Affiliated with this Home
-
Judi Bartley
J
Seller's Agent in 2025
Judi Bartley
Berkshire Hathaway Home
(317) 626-8838
2 in this area
85 Total Sales
-
Lee Ann Balta

Buyer's Agent in 2025
Lee Ann Balta
CENTURY 21 Scheetz
(317) 413-1360
1 in this area
82 Total Sales
-
Dennis Nottingham

Seller's Agent in 2016
Dennis Nottingham
RE/MAX Advanced Realty
(317) 298-0961
1 in this area
151 Total Sales
-
Stewart Duhamell
S
Seller Co-Listing Agent in 2016
Stewart Duhamell
RE/MAX Advanced Realty
1 in this area
183 Total Sales
-
L
Buyer's Agent in 2016
Lucia Girgis
Snyder Strategy Realty, Inc
4 in this area
39 Total Sales
Map
Source: MIBOR Broker Listing Cooperative®
MLS Number: 22028600
APN: 49-03-30-117-006.000-600
- 4103 Caddy Way
- 7168 Camwell Dr
- 4105 Ashton View Ln
- 7512 Manor Lake Ln
- 4016 Jacoby Place
- 4046 Jacoby Place
- 4322 Par Dr
- 4511 Hunt Master Ct
- 7431 Stillness Dr
- 4528 Hunt Master Ct
- 6955 Long Run Dr
- 7531 Bancaster Dr
- 3441 Crickwood Dr
- 7670 Lippincott Way
- 7720 Langwood Dr
- 7814 Crooked Meadows Dr
- 6422 Hollingsworth Dr
- 7854 Crooked Meadows Dr
- 5010 Donner Ln
- 7716 Michigan Rd
