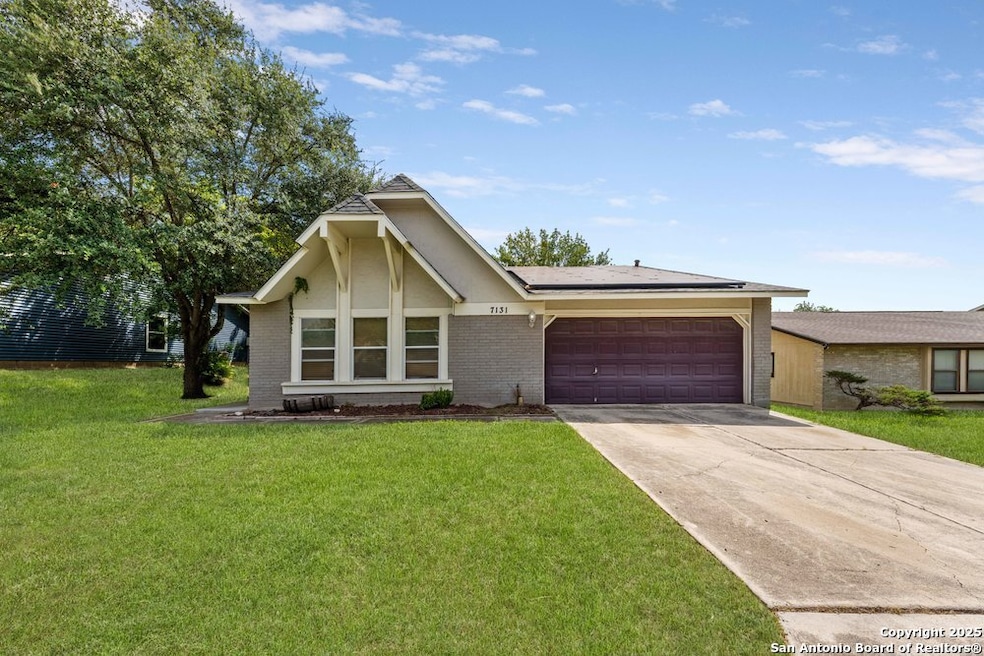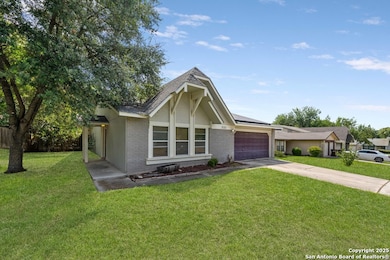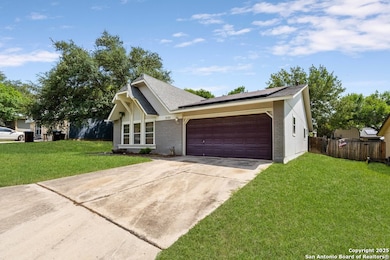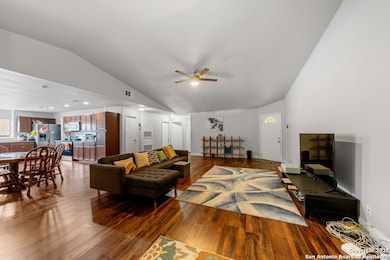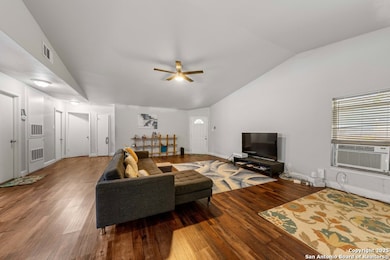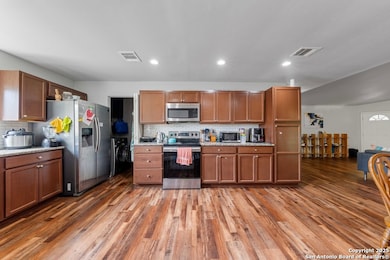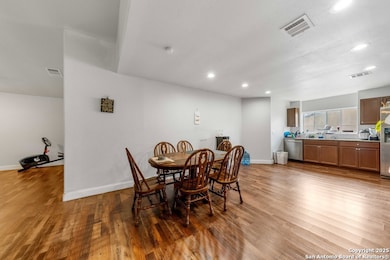7131 Apache Ridge Converse, TX 78109
Estimated payment $1,447/month
Highlights
- Central Heating and Cooling System
- Combination Dining and Living Room
- North Facing Home
About This Home
Step into comfort and possibility with this beautiful 3-bedroom, 2-bathroom home. Designed with connection in mind, the open concept living and kitchen area creates the perfect space for dinners, game nights, and laughter that fills the home. The master suite, tucked away from the other bedrooms, offers a peaceful retreat after a long day. With no carpet throughout, cleaning is a breeze. The spacious backyard invites you to gather for cookouts, celebrations, or quiet evenings under the stars. A 2-car garage provides convenience, and the solar panels (paid off at closing) add lasting value and energy savings. This is more than a house-it's a place to grow.
Listing Agent
La Chelle Phillips
Neighborhood Asst Corp of Amer Listed on: 11/14/2025
Home Details
Home Type
- Single Family
Est. Annual Taxes
- $4,319
Year Built
- Built in 1982
Lot Details
- 8,712 Sq Ft Lot
- North Facing Home
Parking
- 2 Car Garage
Home Design
- Brick Exterior Construction
- Slab Foundation
- Composition Roof
Interior Spaces
- 1,657 Sq Ft Home
- Property has 1 Level
- Window Treatments
- Combination Dining and Living Room
- Washer and Dryer Hookup
Kitchen
- Stove
- Dishwasher
Bedrooms and Bathrooms
- 3 Bedrooms
- 2 Full Bathrooms
Schools
- Judson High School
Utilities
- Central Heating and Cooling System
- One Cooling System Mounted To A Wall/Window
Community Details
- Millers Point Subdivision
Listing and Financial Details
- Legal Lot and Block 3 / 4
- Assessor Parcel Number 050527040030
Map
Home Values in the Area
Average Home Value in this Area
Tax History
| Year | Tax Paid | Tax Assessment Tax Assessment Total Assessment is a certain percentage of the fair market value that is determined by local assessors to be the total taxable value of land and additions on the property. | Land | Improvement |
|---|---|---|---|---|
| 2025 | $3,023 | $235,170 | $65,690 | $169,480 |
| 2024 | $3,023 | $230,000 | $65,690 | $164,310 |
| 2023 | $3,023 | $213,266 | $65,690 | $154,310 |
| 2022 | $4,001 | $193,878 | $47,800 | $174,880 |
| 2021 | $3,720 | $176,253 | $38,850 | $137,960 |
| 2020 | $3,531 | $160,230 | $20,390 | $139,840 |
| 2019 | $3,475 | $152,060 | $20,390 | $131,670 |
| 2018 | $3,136 | $138,030 | $20,390 | $117,640 |
| 2017 | $3,136 | $135,090 | $20,390 | $114,700 |
| 2016 | $2,959 | $127,490 | $20,390 | $107,100 |
| 2015 | $2,397 | $112,880 | $20,390 | $92,490 |
| 2014 | $2,397 | $104,430 | $0 | $0 |
Property History
| Date | Event | Price | List to Sale | Price per Sq Ft | Prior Sale |
|---|---|---|---|---|---|
| 11/14/2025 11/14/25 | For Sale | $211,000 | +8.2% | $127 / Sq Ft | |
| 10/14/2019 10/14/19 | Off Market | -- | -- | -- | |
| 05/28/2019 05/28/19 | Sold | -- | -- | -- | View Prior Sale |
| 05/03/2019 05/03/19 | For Sale | $195,000 | -- | $118 / Sq Ft |
Purchase History
| Date | Type | Sale Price | Title Company |
|---|---|---|---|
| Vendors Lien | -- | Fatco | |
| Cash Sale Deed | -- | Independence Title Co | |
| Warranty Deed | -- | None Available | |
| Warranty Deed | -- | None Available | |
| Vendors Lien | -- | Mission Title Lp | |
| Vendors Lien | -- | None Available | |
| Vendors Lien | -- | -- |
Mortgage History
| Date | Status | Loan Amount | Loan Type |
|---|---|---|---|
| Open | $183,612 | FHA | |
| Previous Owner | $101,639 | Purchase Money Mortgage | |
| Previous Owner | $101,639 | VA | |
| Previous Owner | $78,875 | Fannie Mae Freddie Mac | |
| Previous Owner | $68,850 | VA |
Source: San Antonio Board of REALTORS®
MLS Number: 1923074
APN: 05052-704-0030
- 7123 Winter Ridge
- 9735 Misty Ash Dr
- 9750 Misty Ash Dr
- 7203 Frontier Ridge Dr
- 9835 Spruce Ridge Dr
- 9727 Fortune Ridge Dr
- 9735 Fortune Ridge Dr
- 9722 Spruce Ridge Dr
- 9934 Hawk Village
- 10227 Coyote Hill
- 7356 Misty Ridge Dr
- 7536 Misty Ridge Dr Unit 13-14
- 7207 Kitty Ct
- 9810 Fortune Ridge Dr
- 10315 Mustang Ridge
- 9819 Hawk Shore
- 7422 Redman Pass
- 6722 Marble Lake
- 9710 Logans Ridge Dr
- 6714 Marble Lake
- 7315 Ridge Beach
- 9727 Fortune Ridge Dr
- 7100 Misty Ridge Dr
- 7461 Kitty Hawk Dr
- 7356 Misty Ridge Dr Unit 101
- 7356 Misty Ridge Dr Unit 5
- 7356 Misty Ridge Dr Unit 11
- 10007 Vasso View Unit 3
- 10003 Vasso View Unit 2
- 10003 Vasso View Unit 4
- 10003 Vasso View Unit 1
- 10027 Vasso View Unit 3
- 10010 Vasso View Unit 1
- 7239 Converse Ridge Ln Unit 304
- 9511 Apple Ridge Ln Unit 102
- 11005 Crystal Plain
- 9535 Sandy Ridge Way
- 7347 Kitty Hawk Rd
- 7855 Kitty Hawk Rd
- 10919 Fox Crest
Ask me questions while you tour the home.
