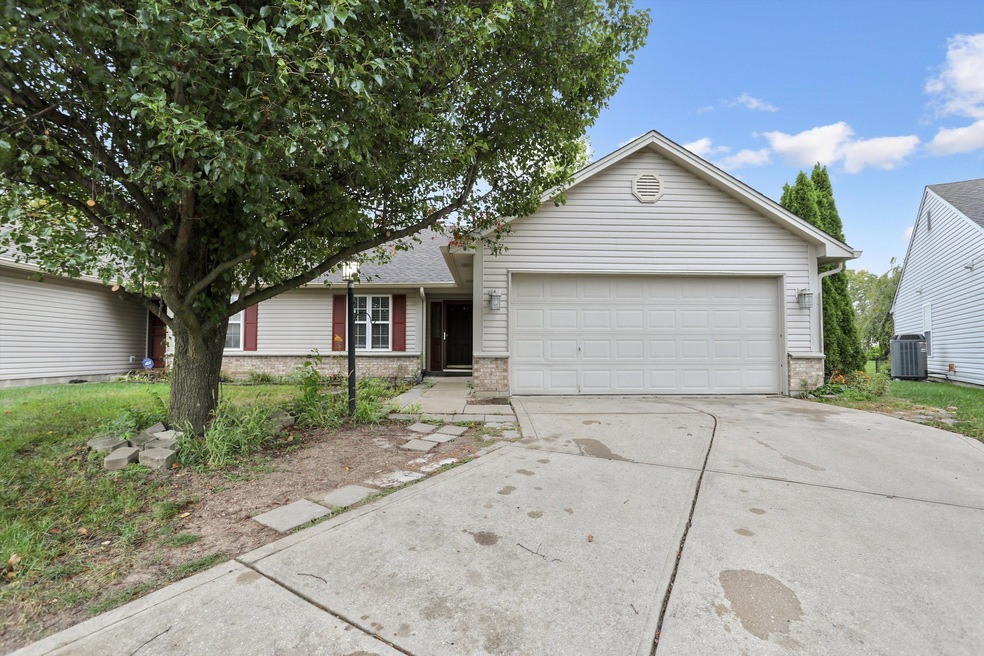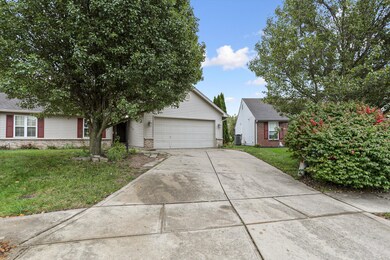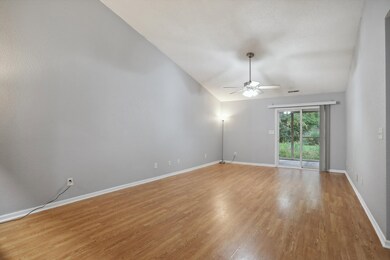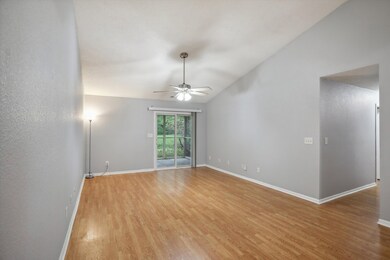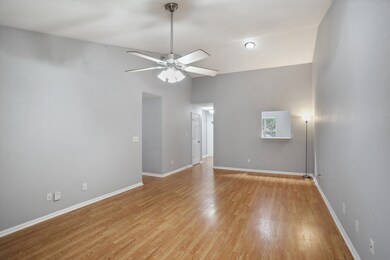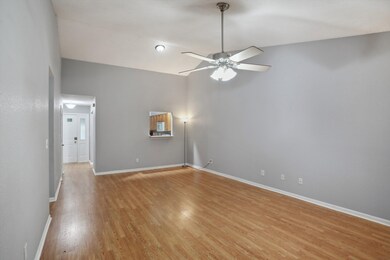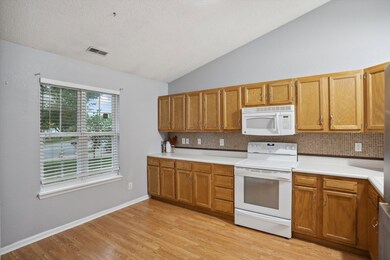
7135 Long Shore Cir Indianapolis, IN 46217
Glenns Valley NeighborhoodEstimated Value: $213,000 - $223,000
Highlights
- Traditional Architecture
- 2 Car Attached Garage
- 1-Story Property
- Perry Meridian Middle School Rated A-
- Tankless Water Heater
- Family or Dining Combination
About This Home
As of December 2023Welcome to this charming 3-bedroom, 2-bathroom condo, perfect for contemporary living. The open floor plan invites natural light into the spacious living, dining, and kitchen areas. The well-appointed kitchen features an abundance of counter space for cooking. Three comfortable bedrooms and two full bathrooms offer convenience. Enjoy the screen patio with a private view of the foliage, and relish the convenient location near shopping, dining, and more. Welcome home!
Last Agent to Sell the Property
Highgarden Real Estate Brokerage Email: callthecarringtons@gmail.com License #RB19000034 Listed on: 10/17/2023
Last Buyer's Agent
Lindsey Smith
CENTURY 21 Scheetz

Property Details
Home Type
- Condominium
Est. Annual Taxes
- $4,392
Year Built
- Built in 2001
Lot Details
- 7,841
HOA Fees
- $120 Monthly HOA Fees
Parking
- 2 Car Attached Garage
Home Design
- Traditional Architecture
- Slab Foundation
- Vinyl Siding
Interior Spaces
- 1,229 Sq Ft Home
- 1-Story Property
- Paddle Fans
- Family or Dining Combination
Kitchen
- Electric Oven
- Built-In Microwave
- Dishwasher
- Disposal
Bedrooms and Bathrooms
- 3 Bedrooms
- 2 Full Bathrooms
Additional Features
- 1 Common Wall
- Tankless Water Heater
Community Details
- Association fees include insurance, ground maintenance, maintenance structure, management, snow removal
- Association Phone (317) 631-2231
- Southwinds Villas Subdivision
- Property managed by AAM Pro HOA
Listing and Financial Details
- Tax Lot 16
- Assessor Parcel Number 491415105011000500
Ownership History
Purchase Details
Home Financials for this Owner
Home Financials are based on the most recent Mortgage that was taken out on this home.Purchase Details
Home Financials for this Owner
Home Financials are based on the most recent Mortgage that was taken out on this home.Purchase Details
Home Financials for this Owner
Home Financials are based on the most recent Mortgage that was taken out on this home.Purchase Details
Home Financials for this Owner
Home Financials are based on the most recent Mortgage that was taken out on this home.Purchase Details
Purchase Details
Similar Homes in Indianapolis, IN
Home Values in the Area
Average Home Value in this Area
Purchase History
| Date | Buyer | Sale Price | Title Company |
|---|---|---|---|
| Fincher Amy | $205,000 | Chicago Title | |
| Sanjam Cheema Llc | $145,000 | None Available | |
| Grise Home & Property Group Llc | $105,000 | None Available | |
| Moore Randy W | -- | None Available | |
| Secretary Of Housing & Urban Development | -- | None Available | |
| Pnc Bank National Association | $97,487 | None Available |
Mortgage History
| Date | Status | Borrower | Loan Amount |
|---|---|---|---|
| Previous Owner | Grise Home & Property Group Llc | $82,000 | |
| Previous Owner | Moore Randy W | $150,000 | |
| Previous Owner | Moore Randy W | $76,866 |
Property History
| Date | Event | Price | Change | Sq Ft Price |
|---|---|---|---|---|
| 12/18/2023 12/18/23 | Sold | $205,000 | -2.1% | $167 / Sq Ft |
| 11/16/2023 11/16/23 | Pending | -- | -- | -- |
| 11/08/2023 11/08/23 | Price Changed | $209,500 | -10.9% | $170 / Sq Ft |
| 10/30/2023 10/30/23 | Price Changed | $235,000 | -2.1% | $191 / Sq Ft |
| 10/17/2023 10/17/23 | For Sale | $240,000 | +65.5% | $195 / Sq Ft |
| 02/10/2021 02/10/21 | Sold | $145,000 | +3.6% | $118 / Sq Ft |
| 01/29/2021 01/29/21 | Pending | -- | -- | -- |
| 01/27/2021 01/27/21 | For Sale | $139,900 | -- | $114 / Sq Ft |
Tax History Compared to Growth
Tax History
| Year | Tax Paid | Tax Assessment Tax Assessment Total Assessment is a certain percentage of the fair market value that is determined by local assessors to be the total taxable value of land and additions on the property. | Land | Improvement |
|---|---|---|---|---|
| 2024 | $2,331 | $204,200 | $29,300 | $174,900 |
| 2023 | $2,331 | $183,200 | $29,300 | $153,900 |
| 2022 | $4,393 | $167,700 | $29,300 | $138,400 |
| 2021 | $2,094 | $157,500 | $29,300 | $128,200 |
| 2020 | $1,952 | $146,700 | $29,300 | $117,400 |
| 2019 | $1,727 | $132,900 | $21,800 | $111,100 |
| 2018 | $1,264 | $108,700 | $21,800 | $86,900 |
| 2017 | $1,045 | $97,900 | $21,800 | $76,100 |
| 2016 | $1,021 | $96,100 | $21,800 | $74,300 |
| 2014 | $922 | $99,800 | $21,800 | $78,000 |
| 2013 | $940 | $99,800 | $21,800 | $78,000 |
Agents Affiliated with this Home
-
Jennifer Carrington

Seller's Agent in 2023
Jennifer Carrington
Highgarden Real Estate
(317) 557-6244
2 in this area
52 Total Sales
-

Buyer's Agent in 2023
Lindsey Smith
CENTURY 21 Scheetz
2 in this area
52 Total Sales
-
Ben Grise

Seller's Agent in 2021
Ben Grise
List With Ben, LLC
(317) 645-3034
2 in this area
270 Total Sales
Map
Source: MIBOR Broker Listing Cooperative®
MLS Number: 21948829
APN: 49-14-15-105-011.000-500
- 1316 Long Shore Dr
- 1148 Nanwich Ct
- 1363 Briar Meadow Ct
- 7221 Broyles Ln
- 1108 Nanwich Ct
- 7254 Broyles Ln
- 7259 Registry Dr
- 7201 Barnwell Place
- 7521 Kilbarron Cir
- 1127 Alydar Cir
- 7238 Moultrie Dr
- 1605 Perry Commons Blvd
- 6845 Arjay Dr
- 7303 Beal Ln
- 7126 Forest Park Dr
- 6938 Rio Grande Dr
- 7310 Monaghan Ln
- 647 W Mcgregor Rd
- 7088 Sandalwood Dr
- 7061 Blankenship Ave
- 7135 Long Shore Cir
- 7133 Long Shore Cir
- 7141 Long Shore Cir
- 1228 Long Shore Dr
- 1234 Long Shore Dr
- 7143 Long Shore Cir
- 1236 Long Shore Dr
- 7151 Long Shore Cir
- 7125 Long Shore Cir
- 1304 Long Shore Dr
- 7153 Long Shore Cir
- 1221 Long Shore Dr
- 7163 Long Shore Cir
- 7140 Long Shore Cir
- 7142 Long Shore Cir
- 7134 Long Shore Cir
- 1143 Nanwich Ct
- 1306 Long Shore Dr
- 7132 Long Shore Cir
- 7148 Long Shore Cir
