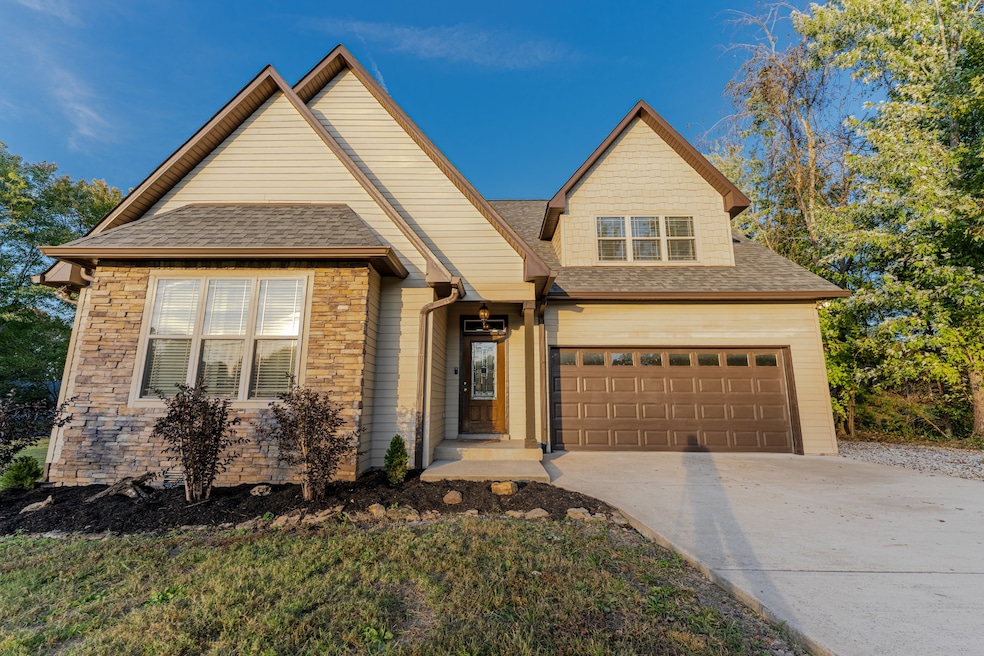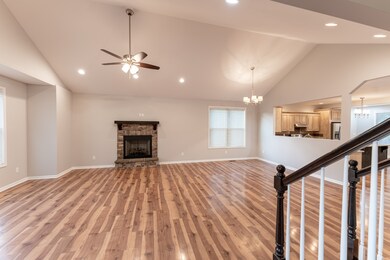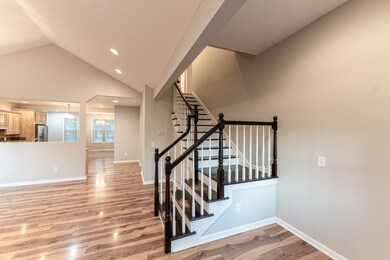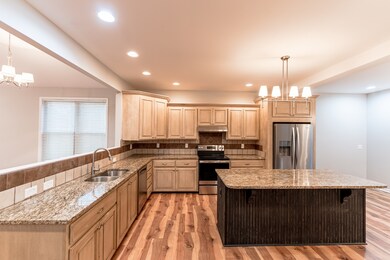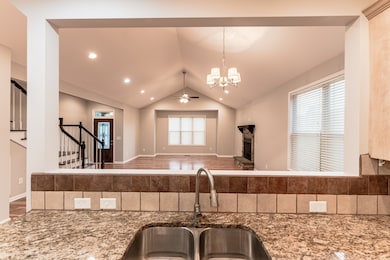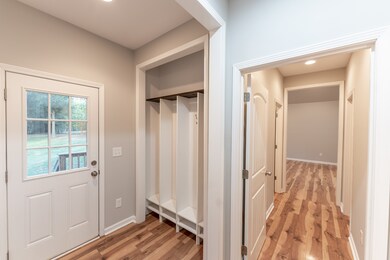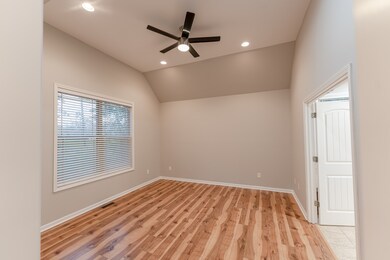
7138 Highway 41a Pleasant View, TN 37146
About This Home
As of December 2021WOW!! This beautiful home is a must see!! It features fresh paint, open floor plan, custom cabinets, granite countertops, stainless steel appliances, recessed lighting, master on main level with his/her walk in closets, tiled baths, vaulted ceilings, encapsulated crawl space, and much more!! NO CARPET! Flex room can be used as 4th BR, office, bonus room, etc. Conveniently located near I 24 for easy access to both Nashville and Clarksville!
Home Details
Home Type
Single Family
Est. Annual Taxes
$2,223
Year Built
2016
Lot Details
0
Parking
2
Listing Details
- Property Type: Residential
- Property Sub Type: Single Family Residence
- Above Grade Finished Sq Ft: 3004
- Carport Y N: No
- Co List Office Mls Id: RTC3065
- Co List Office Phone: 6156720333
- Directions: From Nashville take I24 to exit 24 turn left off ramp, Turn right on Hwy 41A to home on right, From Clarksville take I24 to exit 19 turn right off ramp, left on Hwy 41A to home on left
- Garage Yn: Yes
- New Construction: No
- Property Attached Yn: No
- Building Stories: 2
- Subdivision Name: Granduer Estates
- Year Built Details: EXIST
- Special Features: None
- Stories: 2
- Year Built: 2016
Interior Features
- Appliances: Dishwasher, Microwave, Refrigerator
- Has Basement: Crawl Space
- Full Bathrooms: 2
- Half Bathrooms: 1
- Total Bedrooms: 3
- Fireplace: No
- Flooring: Finished Wood, Tile
- Main Level Bedrooms: 1
Exterior Features
- Construction Type: Vinyl Siding
- Pool Private: No
- Waterfront: No
Garage/Parking
- Parking Features: Attached
- Attached Garage: Yes
- Covered Parking Spaces: 2
- Garage Spaces: 2
- Total Parking Spaces: 2
Utilities
- Cooling: Central Air, Electric
- Heating: Central, Electric
- Cooling Y N: Yes
- Heating Yn: Yes
- Sewer: Septic Tank
- Water Source: Public
Condo/Co-op/Association
- Senior Community: No
Schools
- Elementary School: Coopertown Elementary
- High School: Springfield High School
- Middle Or Junior School: Coopertown Middle
Multi Family
- Above Grade Finished Area Units: Square Feet
Tax Info
- Tax Annual Amount: 2133
Ownership History
Purchase Details
Home Financials for this Owner
Home Financials are based on the most recent Mortgage that was taken out on this home.Purchase Details
Home Financials for this Owner
Home Financials are based on the most recent Mortgage that was taken out on this home.Purchase Details
Purchase Details
Purchase Details
Purchase Details
Purchase Details
Similar Homes in Pleasant View, TN
Home Values in the Area
Average Home Value in this Area
Purchase History
| Date | Type | Sale Price | Title Company |
|---|---|---|---|
| Warranty Deed | $520,000 | None Listed On Document | |
| Warranty Deed | $295,900 | Nationwide Title Clearing | |
| Deed | $25,500 | -- | |
| Deed | -- | -- | |
| Deed | -- | -- | |
| Deed | $10,000 | -- | |
| Deed | -- | -- |
Mortgage History
| Date | Status | Loan Amount | Loan Type |
|---|---|---|---|
| Open | $526,500 | VA | |
| Previous Owner | $131,364 | Future Advance Clause Open End Mortgage | |
| Previous Owner | $120,100 | New Conventional | |
| Previous Owner | $66,500 | No Value Available |
Property History
| Date | Event | Price | Change | Sq Ft Price |
|---|---|---|---|---|
| 12/07/2021 12/07/21 | Sold | $520,000 | +1.0% | $173 / Sq Ft |
| 11/14/2021 11/14/21 | Pending | -- | -- | -- |
| 10/22/2021 10/22/21 | For Sale | $514,900 | +74.0% | $171 / Sq Ft |
| 12/02/2016 12/02/16 | Sold | $295,900 | 0.0% | $116 / Sq Ft |
| 11/11/2016 11/11/16 | Pending | -- | -- | -- |
| 10/12/2016 10/12/16 | Price Changed | $295,900 | -1.3% | $116 / Sq Ft |
| 09/17/2016 09/17/16 | For Sale | $299,900 | -- | $118 / Sq Ft |
Tax History Compared to Growth
Tax History
| Year | Tax Paid | Tax Assessment Tax Assessment Total Assessment is a certain percentage of the fair market value that is determined by local assessors to be the total taxable value of land and additions on the property. | Land | Improvement |
|---|---|---|---|---|
| 2024 | $2,223 | $123,475 | $9,950 | $113,525 |
| 2023 | $2,223 | $123,475 | $9,950 | $113,525 |
| 2022 | $2,146 | $83,300 | $5,300 | $78,000 |
| 2021 | $2,133 | $82,800 | $5,300 | $77,500 |
| 2020 | $2,133 | $82,800 | $5,300 | $77,500 |
| 2019 | $2,133 | $82,800 | $5,300 | $77,500 |
| 2018 | $2,133 | $82,800 | $5,300 | $77,500 |
| 2017 | $2,140 | $69,375 | $5,125 | $64,250 |
| 2016 | $158 | $5,125 | $5,125 | $0 |
| 2015 | $152 | $5,125 | $5,125 | $0 |
| 2014 | $152 | $5,125 | $5,125 | $0 |
Agents Affiliated with this Home
-
Cody Gupton
C
Seller's Agent in 2021
Cody Gupton
The Adcock Group
(615) 973-0634
1 in this area
43 Total Sales
-
Bart (BJ) Posey, Jr.

Seller Co-Listing Agent in 2021
Bart (BJ) Posey, Jr.
The Adcock Group
(615) 533-3611
1 in this area
32 Total Sales
-
Beverly Cannon Jones

Buyer's Agent in 2021
Beverly Cannon Jones
Reliant Realty ERA Powered
(615) 812-6954
2 in this area
59 Total Sales
-
Amanda Bell

Seller's Agent in 2016
Amanda Bell
At Home Realty
(615) 406-9988
111 in this area
738 Total Sales
-
Mary Presley

Buyer's Agent in 2016
Mary Presley
Benchmark Realty, LLC
(615) 571-1719
3 in this area
45 Total Sales
Map
Source: Realtracs
MLS Number: 2302230
APN: 118-042.00
- 1147 Dimple Rd
- 1059 Kaitlynn Cir
- 1006 Summer Ln
- 1015 Summer Ln
- 8583 Turnbull Dr
- 8524 Turnbull Dr
- 8506 Turnbull Dr
- 8547 Turnbull Dr
- 2308 Beverly Gail Rd
- 2308 Beverly Gail Rd
- 2308 Beverly Gail Rd
- 2308 Beverly Gail Rd
- 2489 Beverly Gail Rd
- 2488 Beverly Gail Rd
- 2456 Beverly Gail Rd
- 2562 Beverly Gail Rd
- 2544 Beverly Gail Rd
- 2528 Beverly Gail Rd
- 101 Highland Reserves
- 2506 Beverly Gail Rd
