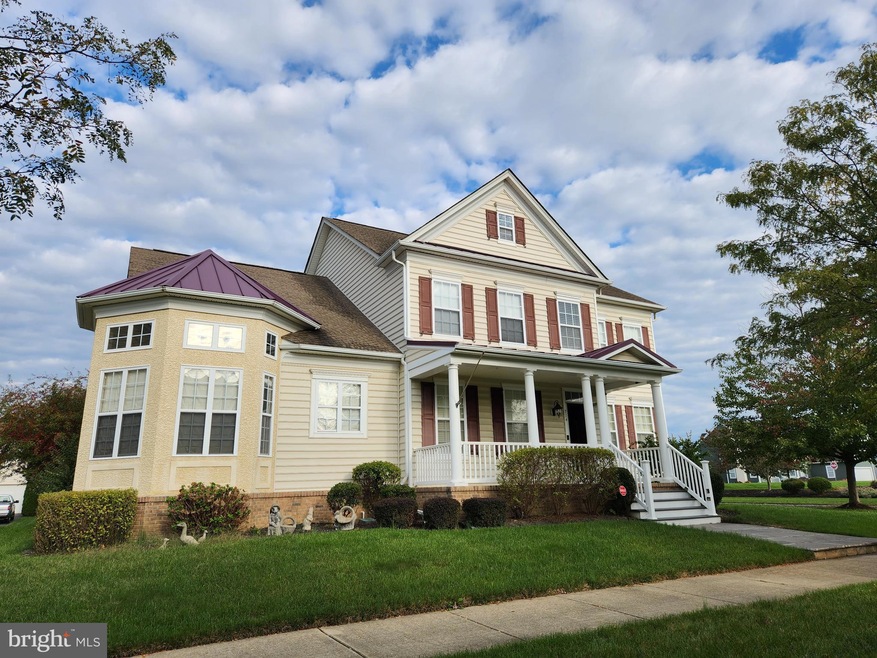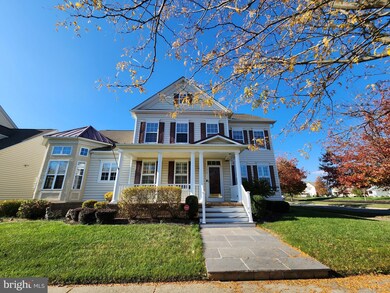
714 Idlewyld Dr Middletown, DE 19709
Highlights
- Colonial Architecture
- 1 Fireplace
- Central Heating and Cooling System
- Silver Lake Elementary School Rated A-
- 2 Car Attached Garage
About This Home
As of December 2024short sale sold AS-IS through short sale subject to bank and chancery court approval
Last Agent to Sell the Property
EXP Realty, LLC License #5219048 Listed on: 10/10/2024

Home Details
Home Type
- Single Family
Est. Annual Taxes
- $4,441
Year Built
- Built in 2006
Lot Details
- 10,019 Sq Ft Lot
- Property is zoned 23R-2
HOA Fees
- $83 Monthly HOA Fees
Parking
- 2 Car Attached Garage
- Rear-Facing Garage
- Driveway
Home Design
- Colonial Architecture
- Aluminum Siding
- Vinyl Siding
- Concrete Perimeter Foundation
Interior Spaces
- 3,300 Sq Ft Home
- Property has 2 Levels
- 1 Fireplace
- Partially Finished Basement
Bedrooms and Bathrooms
- 4 Bedrooms
Utilities
- Central Heating and Cooling System
- Electric Water Heater
Community Details
- Parkside Subdivision
Listing and Financial Details
- Tax Lot 003
- Assessor Parcel Number 23-030.00-003
Ownership History
Purchase Details
Home Financials for this Owner
Home Financials are based on the most recent Mortgage that was taken out on this home.Purchase Details
Home Financials for this Owner
Home Financials are based on the most recent Mortgage that was taken out on this home.Purchase Details
Purchase Details
Home Financials for this Owner
Home Financials are based on the most recent Mortgage that was taken out on this home.Purchase Details
Similar Homes in Middletown, DE
Home Values in the Area
Average Home Value in this Area
Purchase History
| Date | Type | Sale Price | Title Company |
|---|---|---|---|
| Deed | $615,000 | Kirsh Title Services | |
| Deed | $615,000 | Kirsh Title Services | |
| Deed | -- | Ridgway Law Group Llc | |
| Interfamily Deed Transfer | -- | None Available | |
| Deed | $454,753 | None Available | |
| Deed | $720,800 | -- |
Mortgage History
| Date | Status | Loan Amount | Loan Type |
|---|---|---|---|
| Open | $492,000 | New Conventional | |
| Closed | $492,000 | New Conventional | |
| Previous Owner | $625,000 | VA | |
| Previous Owner | $180,550 | New Conventional | |
| Previous Owner | $184,600 | Unknown | |
| Previous Owner | $181,000 | Unknown | |
| Previous Owner | $15,000 | Unknown | |
| Previous Owner | $140,000 | Purchase Money Mortgage |
Property History
| Date | Event | Price | Change | Sq Ft Price |
|---|---|---|---|---|
| 12/09/2024 12/09/24 | Sold | $615,000 | 0.0% | $186 / Sq Ft |
| 11/29/2024 11/29/24 | Pending | -- | -- | -- |
| 10/10/2024 10/10/24 | For Sale | $615,000 | -1.6% | $186 / Sq Ft |
| 02/22/2022 02/22/22 | Sold | $625,000 | +1.0% | $160 / Sq Ft |
| 02/06/2022 02/06/22 | Pending | -- | -- | -- |
| 02/02/2022 02/02/22 | For Sale | $619,000 | -- | $159 / Sq Ft |
Tax History Compared to Growth
Tax History
| Year | Tax Paid | Tax Assessment Tax Assessment Total Assessment is a certain percentage of the fair market value that is determined by local assessors to be the total taxable value of land and additions on the property. | Land | Improvement |
|---|---|---|---|---|
| 2024 | $4,848 | $131,600 | $14,900 | $116,700 |
| 2023 | $395 | $131,600 | $14,900 | $116,700 |
| 2022 | $4,046 | $131,600 | $14,900 | $116,700 |
| 2021 | $3,557 | $131,600 | $14,900 | $116,700 |
| 2020 | $3,511 | $131,600 | $14,900 | $116,700 |
| 2019 | $3,224 | $131,600 | $14,900 | $116,700 |
| 2018 | $3,069 | $131,600 | $14,900 | $116,700 |
| 2017 | $0 | $131,600 | $14,900 | $116,700 |
| 2016 | $2,500 | $131,600 | $14,900 | $116,700 |
| 2015 | $3,296 | $131,600 | $14,900 | $116,700 |
| 2014 | $3,289 | $131,600 | $14,900 | $116,700 |
Agents Affiliated with this Home
-
Carol Quattrociocchi

Seller's Agent in 2024
Carol Quattrociocchi
EXP Realty, LLC
(302) 530-4260
8 in this area
313 Total Sales
-
Rebecca Buckland

Buyer's Agent in 2024
Rebecca Buckland
Coldwell Banker Rowley Realtors
(302) 893-2968
4 in this area
149 Total Sales
-
Ann Marie Germano

Seller's Agent in 2022
Ann Marie Germano
Patterson Schwartz
(732) 740-4594
99 in this area
225 Total Sales
-
Dorothy Burton

Buyer's Agent in 2022
Dorothy Burton
Samson Properties of DE, LLC
(302) 331-5335
10 in this area
118 Total Sales
Map
Source: Bright MLS
MLS Number: DENC2069878
APN: 23-030.00-003
- 253 Wickerberry Dr
- 152 Tuscany Dr
- 340 Ellenwood Dr
- 134 Betsy Rawls Dr
- 119 Tuscany Dr
- 120 Betsy Rawls Dr
- 116 Betsy Rawls Dr
- 878 Sweet Birch Dr
- 622 Spring Hollow Dr
- 629 Spring Hollow Dr
- 631 Spring Hollow Dr
- 336 Hostetter Blvd
- 455 Alder Ave
- 3 Graham Ct
- 5165 Summit Bridge Rd
- 149 Redden Ln
- 757 Wood Duck Ct
- 301 Price Dr
- 520 Janvier Dr
- 574 Whispering Trail

