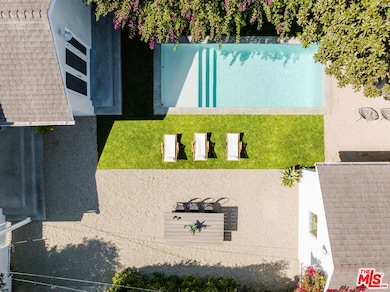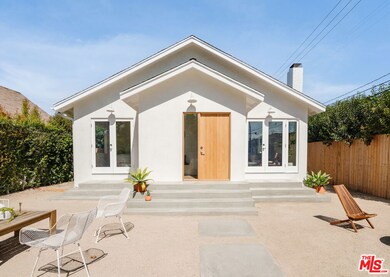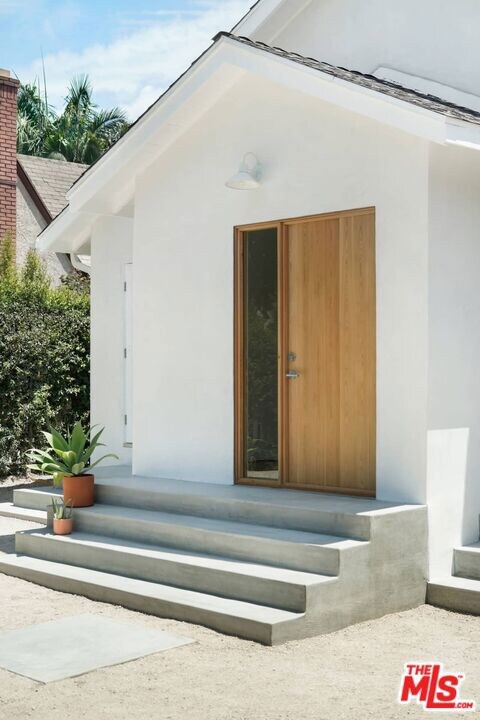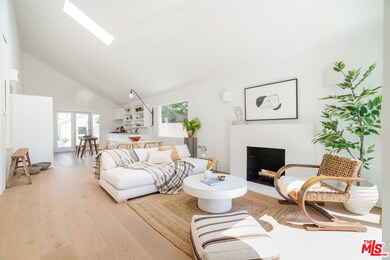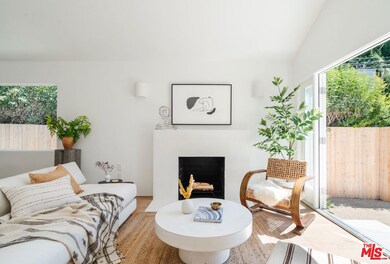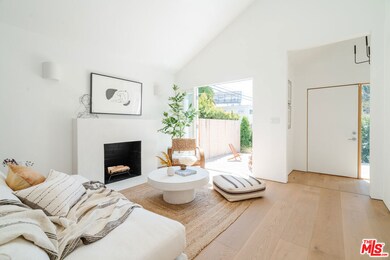
714 N Genesee Ave Los Angeles, CA 90046
Melrose NeighborhoodHighlights
- Detached Guest House
- Wood Flooring
- Converted Garage
- Pool House
- No HOA
- Views
About This Home
As of September 2022Alluring Scandinavian-modern retreat designed by award-winning AIA architect in the heart of Melrose Village! Minimalist airy 3BR/2BA plus studio pool house w/bath, offers designer fit and finish, and custom detail. Enter through the xeriscaped and private front yard boasting tall growth hedging and entertaining space, through the oversized Siberian larch solid wood front door w/trimless detail into the charming foyer with clean, modern lighting and nook. Sunshine pours in through ample windows and skylight details, showcasing the vaulted ceilings and open floorplan. Carefully designed to maximize space and light, the living room offers a decorative fireplace, new European wide-plank white oak flooring leading you to the dining area and custom built-in kitchen featuring honed bianco carrara marble counters with built-in sink + blanco faucet and integrated Bertazzoni appliances. Entertain in the front yard through the french doors which open to the outdoor space, or retreat to the rear entertainer's pool terrace via french doors through the kitchen or both! Front bedroom boasts custom wardrobe plus french doors which open to private front terrace. Hall bathroom features plaster walls and vanity with honed bianco carrara marble inlay and Duravit soaking tub. Primary bedroom enjoys walk-in closet and elegant ensuite bathroom with custom plaster walls and dual trough vanity, and honed bianco carrara marble floors. Rear bedroom is perfect for guests or as an office, with french doors opening to pool terrace and garden. Bonus renovated studio pool/guest house features open floorplan with concrete floors, vaulted ceilings, skylights, new kitchen featuring custom cabinetry and butcher block counters, and french doors opening to pool + garden, and new bathroom boasting custom plaster walls and vanity with honed bianco carrara marble inlay. Lounge poolside enjoying the agave planters, mature hedging, and majestic magnolia tree shading your space. A grassy lawn surrounds a new white plaster pool with baja shelf, heater and integrated lighting. 2-cars can park securely through motorized gate. New linear air diffusers, new electrical 200amp panel with Leviton Decora switches and outlets, all new plumbing with Duravit fixtures, owned solar panels, bolted/retrofit foundation, and tankless water heater, and engineered ADU plans are the icing on this stylish masterpiece waiting to host your first fete. Front house: 1,231sq. ft., Studio: 297 sq. ft. Walk to fashion, restaurant, coffee, retail and flea market with ease, but retreat to your own private paradise. Welcome home!!
Last Agent to Sell the Property
ACME Real Estate License #01882678 Listed on: 07/22/2022
Home Details
Home Type
- Single Family
Est. Annual Taxes
- $27,380
Year Built
- Built in 1922
Lot Details
- 5,552 Sq Ft Lot
- Lot Dimensions are 44x130
- West Facing Home
- Property is zoned LAR1
Home Design
- Bungalow
- Asphalt Roof
- Stucco
Interior Spaces
- 1,528 Sq Ft Home
- 1-Story Property
- Decorative Fireplace
- Wood Flooring
- Property Views
Kitchen
- Oven or Range
- Disposal
Bedrooms and Bathrooms
- 4 Bedrooms
- 3 Full Bathrooms
Laundry
- Laundry in Kitchen
- Stacked Washer and Dryer Hookup
Parking
- 2 Parking Spaces
- Converted Garage
- Driveway
Pool
- Pool House
- Heated In Ground Pool
Additional Homes
- Detached Guest House
Utilities
- Central Heating and Cooling System
- Tankless Water Heater
- Sewer in Street
Community Details
- No Home Owners Association
Listing and Financial Details
- Assessor Parcel Number 5527-008-009
Ownership History
Purchase Details
Home Financials for this Owner
Home Financials are based on the most recent Mortgage that was taken out on this home.Purchase Details
Home Financials for this Owner
Home Financials are based on the most recent Mortgage that was taken out on this home.Purchase Details
Home Financials for this Owner
Home Financials are based on the most recent Mortgage that was taken out on this home.Purchase Details
Home Financials for this Owner
Home Financials are based on the most recent Mortgage that was taken out on this home.Purchase Details
Home Financials for this Owner
Home Financials are based on the most recent Mortgage that was taken out on this home.Purchase Details
Home Financials for this Owner
Home Financials are based on the most recent Mortgage that was taken out on this home.Similar Homes in the area
Home Values in the Area
Average Home Value in this Area
Purchase History
| Date | Type | Sale Price | Title Company |
|---|---|---|---|
| Grant Deed | $2,215,000 | Progressive Title | |
| Grant Deed | $1,525,000 | Progressive Title | |
| Grant Deed | $1,300,000 | Old Republic Title Company | |
| Grant Deed | $799,000 | California Title Company | |
| Interfamily Deed Transfer | -- | Act | |
| Grant Deed | $280,000 | Progressive Title Company |
Mortgage History
| Date | Status | Loan Amount | Loan Type |
|---|---|---|---|
| Open | $1,700,000 | New Conventional | |
| Closed | $1,772,000 | New Conventional | |
| Previous Owner | $1,400,000 | Construction | |
| Previous Owner | $1,039,575 | New Conventional | |
| Previous Owner | $1,048,000 | New Conventional | |
| Previous Owner | $1,035,500 | New Conventional | |
| Previous Owner | $1,040,000 | New Conventional | |
| Previous Owner | $430,000 | New Conventional | |
| Previous Owner | $685,000 | Unknown | |
| Previous Owner | $639,200 | Purchase Money Mortgage | |
| Previous Owner | $15,000 | Unknown | |
| Previous Owner | $261,500 | No Value Available | |
| Previous Owner | $262,500 | Unknown | |
| Previous Owner | $224,000 | No Value Available | |
| Closed | $28,000 | No Value Available |
Property History
| Date | Event | Price | Change | Sq Ft Price |
|---|---|---|---|---|
| 07/11/2025 07/11/25 | For Sale | $2,350,000 | +6.1% | $1,538 / Sq Ft |
| 09/16/2022 09/16/22 | Sold | $2,215,000 | +0.7% | $1,450 / Sq Ft |
| 08/22/2022 08/22/22 | Pending | -- | -- | -- |
| 07/25/2022 07/25/22 | For Sale | $2,199,000 | 0.0% | $1,439 / Sq Ft |
| 07/22/2022 07/22/22 | For Sale | $2,199,000 | +44.2% | $1,439 / Sq Ft |
| 07/21/2022 07/21/22 | Pending | -- | -- | -- |
| 03/01/2022 03/01/22 | Sold | $1,525,000 | +2.0% | $1,048 / Sq Ft |
| 01/24/2022 01/24/22 | Pending | -- | -- | -- |
| 01/19/2022 01/19/22 | For Sale | $1,495,000 | +15.0% | $1,027 / Sq Ft |
| 05/08/2018 05/08/18 | Sold | $1,300,000 | +4.0% | $925 / Sq Ft |
| 04/05/2018 04/05/18 | Pending | -- | -- | -- |
| 03/28/2018 03/28/18 | For Sale | $1,250,000 | -- | $890 / Sq Ft |
Tax History Compared to Growth
Tax History
| Year | Tax Paid | Tax Assessment Tax Assessment Total Assessment is a certain percentage of the fair market value that is determined by local assessors to be the total taxable value of land and additions on the property. | Land | Improvement |
|---|---|---|---|---|
| 2024 | $27,380 | $2,259,300 | $1,807,440 | $451,860 |
| 2023 | $26,846 | $2,215,000 | $1,772,000 | $443,000 |
| 2022 | $16,524 | $1,393,861 | $1,115,089 | $278,772 |
| 2021 | $16,326 | $1,366,531 | $1,093,225 | $273,306 |
| 2019 | $15,836 | $1,326,000 | $1,060,800 | $265,200 |
| 2018 | $11,586 | $959,627 | $767,704 | $191,923 |
| 2016 | $11,085 | $922,365 | $737,894 | $184,471 |
| 2015 | $10,921 | $908,512 | $726,811 | $181,701 |
| 2014 | $10,071 | $818,000 | $655,000 | $163,000 |
Agents Affiliated with this Home
-
Emily Sinclair

Seller's Agent in 2025
Emily Sinclair
ACME Real Estate
(323) 810-5299
1 in this area
113 Total Sales
-
Courtney Poulos

Seller Co-Listing Agent in 2025
Courtney Poulos
ACME Real Estate
(323) 919-0375
3 in this area
234 Total Sales
-
Sally Forster Jones

Seller's Agent in 2022
Sally Forster Jones
Compass
(310) 341-7238
9 in this area
378 Total Sales
-
Adam Glick

Seller Co-Listing Agent in 2022
Adam Glick
Keller Williams Beverly Hills
(310) 488-4410
1 in this area
86 Total Sales
-
Juan Figueroa

Buyer's Agent in 2022
Juan Figueroa
Kase Real Estate
(562) 713-3500
1 in this area
54 Total Sales
-
J
Buyer's Agent in 2022
Julian Porcino
Radius Agent Realty
Map
Source: The MLS
MLS Number: 22-180717
APN: 5527-008-009
- 812 N Genesee Ave
- 813 N Spaulding Ave
- 630 N Genesee Ave
- 831 N Spaulding Ave
- 830 N Spaulding Ave
- 836 N Ogden Dr
- 816 N Stanley Ave
- 849 N Spaulding Ave
- 822 824 N Stanley Ave
- 842 N Orange Grove Ave
- 829 831 N Orange Grove Ave
- 733 N Sierra Bonita Ave
- 713 N Sierra Bonita Ave
- 751 N Fairfax Ave Unit 4
- 909 N Ogden Dr
- 648 Hayworth Ave
- 642 Hayworth Ave
- 542 N Curson Ave
- 645 N Gardner St
- 733 N Hayworth Ave

