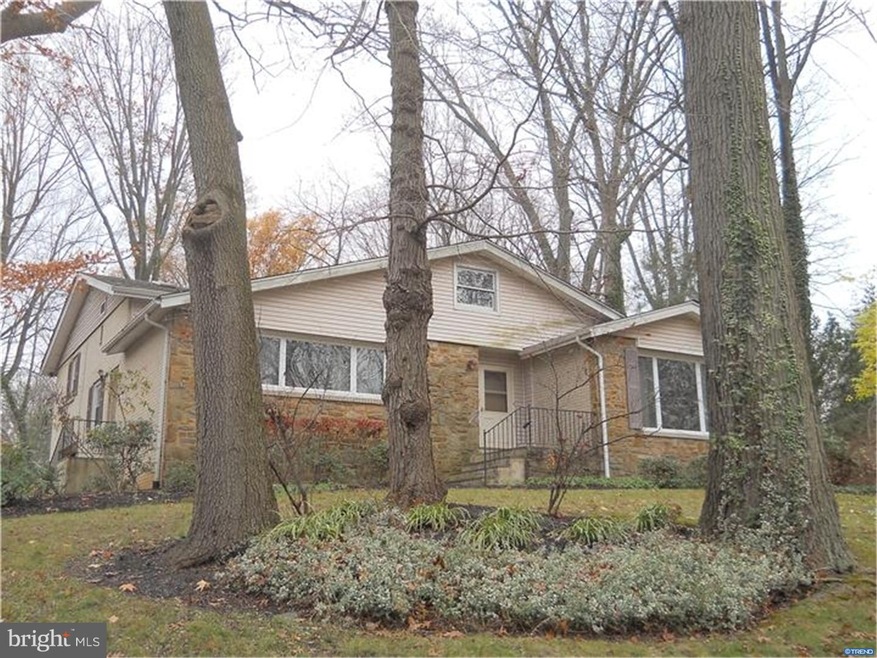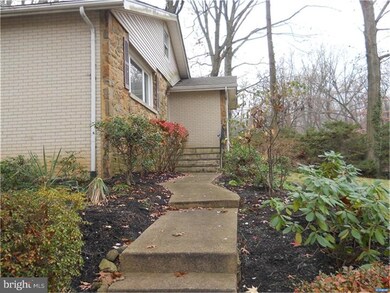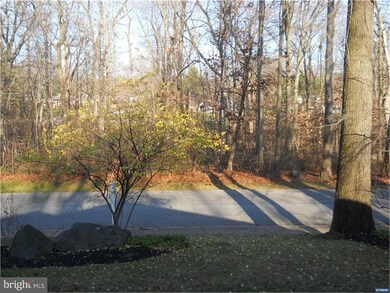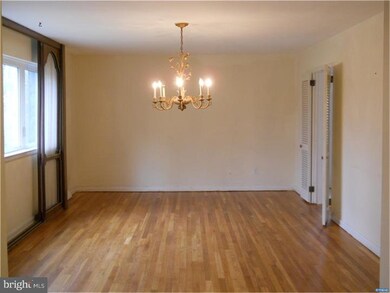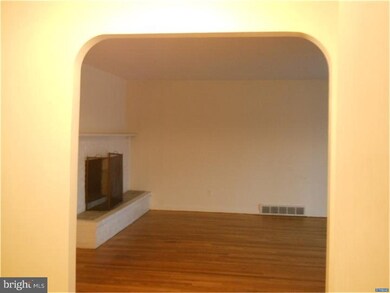
714 W Matson Run Pkwy Wilmington, DE 19802
Brandywine Hills NeighborhoodEstimated Value: $468,000 - $623,000
Highlights
- Traditional Architecture
- Wood Flooring
- 2 Fireplaces
- Pierre S. Dupont Middle School Rated A-
- Attic
- No HOA
About This Home
As of September 2016Seller says "Catch it while you can!" This solidly-built Brandywine Hills 4 bedroom, 2.1 bath home has been enjoyed for many years by it's current owner, and it's now available for a new buyer to make it their own. Located on W. Matson Run Parkway in a popular & prestigious community, this home faces the parkland and offers beautiful views and tranquility all year round. You'll love the large living room with hardwood floors and fireplace, and the large dining room with hardwoods. Both rooms feature wide windows for gorgeous views of the parkland across the street. The spacious eat-in kitchen includes a separate dining area, and leads to a side door convenient to the driveway, garage, and backyard. The lower level features a cozy den with another fireplace, built-ins, and sliders to the back patio and private backyard. A powder room and laundry room complete this level. Upstairs are four nicely sized bedrooms and two full baths, and the master bedroom includes a large walk-in closet. All bedrooms have hardwood flooring, and several rooms in the house have been freshly painted. The third floor features a large bedroom and separate living area, as well as a closet, built-in dressers, and two easy accesses to additional storage/attic area. This great location is close to everything including I95 and Rt 202 for easy commutes, many Wilmington employers and schools, and plenty of shopping and recreation areas. Call for your tour today. Don't let this one get away. This classic North Wilmington home could be your next Home-Sweet-Home!
Home Details
Home Type
- Single Family
Year Built
- Built in 1959
Lot Details
- 0.27 Acre Lot
- Lot Dimensions are 107.50 x 125.20
- Sloped Lot
- Property is in below average condition
- Property is zoned 26R-1
Parking
- 1 Car Attached Garage
- 3 Open Parking Spaces
- Driveway
Home Design
- Traditional Architecture
- Split Level Home
- Brick Foundation
- Shingle Roof
- Vinyl Siding
Interior Spaces
- Ceiling Fan
- Skylights
- 2 Fireplaces
- Stone Fireplace
- Brick Fireplace
- Bay Window
- Family Room
- Living Room
- Dining Room
- Laundry on lower level
- Attic
Kitchen
- Butlers Pantry
- Built-In Oven
- Cooktop
Flooring
- Wood
- Wall to Wall Carpet
- Tile or Brick
- Vinyl
Bedrooms and Bathrooms
- 5 Bedrooms
- En-Suite Primary Bedroom
- En-Suite Bathroom
Outdoor Features
- Patio
Utilities
- Forced Air Heating and Cooling System
- Heating System Uses Oil
- 100 Amp Service
- Electric Water Heater
Community Details
- No Home Owners Association
- Brandywine Hills Subdivision
Listing and Financial Details
- Assessor Parcel Number 26-004.30-041
Ownership History
Purchase Details
Home Financials for this Owner
Home Financials are based on the most recent Mortgage that was taken out on this home.Purchase Details
Home Financials for this Owner
Home Financials are based on the most recent Mortgage that was taken out on this home.Purchase Details
Home Financials for this Owner
Home Financials are based on the most recent Mortgage that was taken out on this home.Purchase Details
Purchase Details
Similar Homes in Wilmington, DE
Home Values in the Area
Average Home Value in this Area
Purchase History
| Date | Buyer | Sale Price | Title Company |
|---|---|---|---|
| Powers Luke D | -- | Attorney | |
| Mekler L Arlen | -- | None Available | |
| Mekler L Arlen | -- | Landamerica Lawyers Title | |
| Mekler L Arlen | -- | -- | |
| Mekler L Arlen | -- | -- |
Mortgage History
| Date | Status | Borrower | Loan Amount |
|---|---|---|---|
| Open | Powers Victoria L | $170,000 | |
| Closed | Powers Luke D | $218,000 | |
| Previous Owner | Mekler L Arlen | $439,027 |
Property History
| Date | Event | Price | Change | Sq Ft Price |
|---|---|---|---|---|
| 09/02/2016 09/02/16 | Sold | $272,500 | -4.0% | $122 / Sq Ft |
| 07/28/2016 07/28/16 | Pending | -- | -- | -- |
| 03/04/2016 03/04/16 | Price Changed | $284,000 | -1.7% | $127 / Sq Ft |
| 11/23/2015 11/23/15 | For Sale | $289,000 | -- | $129 / Sq Ft |
Tax History Compared to Growth
Tax History
| Year | Tax Paid | Tax Assessment Tax Assessment Total Assessment is a certain percentage of the fair market value that is determined by local assessors to be the total taxable value of land and additions on the property. | Land | Improvement |
|---|---|---|---|---|
| 2024 | $3,247 | $100,500 | $19,300 | $81,200 |
| 2023 | $2,947 | $100,500 | $19,300 | $81,200 |
| 2022 | $2,980 | $100,500 | $19,300 | $81,200 |
| 2021 | $2,975 | $100,500 | $19,300 | $81,200 |
| 2020 | $2,981 | $100,500 | $19,300 | $81,200 |
| 2019 | $5,000 | $100,500 | $19,300 | $81,200 |
| 2018 | $2,883 | $100,500 | $19,300 | $81,200 |
| 2017 | $2,862 | $100,500 | $19,300 | $81,200 |
| 2016 | $1,449 | $100,500 | $19,300 | $81,200 |
| 2015 | $3,133 | $100,500 | $19,300 | $81,200 |
| 2014 | $3,132 | $100,500 | $19,300 | $81,200 |
Agents Affiliated with this Home
-
Deborah Baker

Seller's Agent in 2016
Deborah Baker
Patterson Schwartz
(302) 239-3002
75 Total Sales
-
Brian George

Buyer's Agent in 2016
Brian George
Compass
110 Total Sales
Map
Source: Bright MLS
MLS Number: 1002742606
APN: 26-004.30-041
- 4314 Miller Rd
- 605 W Lea Blvd
- 4601 Big Rock Dr
- 4316 Miller Rd
- 4318 Miller Rd
- 611 W 39th St
- 505 W 38th St
- 306 W 35th St
- 3200 N Monroe St
- 3101 N Van Buren St
- 1406 William Penn Ln
- 616 W 31st St
- 4660 Malden Dr
- 307 W 32nd St
- 3203 Heather Ct
- 606 W 30th St
- 592 W 30th St
- 104 W 35th St
- 594 W 30th St
- 590 W 30th St
- 714 W Matson Run Pkwy
- 712 W Matson Run Pkwy
- 716 W Matson Run Pkwy
- 711 Coverly Rd
- 709 Coverly Rd
- 710 W Matson Run Pkwy
- 4100 Coleridge Rd
- 708 Coverly Rd
- 708 W Matson Run Pkwy
- 4009 Byron Rd
- 800 W Matson Run Pkwy
- 707 Coverly Rd
- 4008 Coleridge Rd
- 706 W Matson Run Pkwy
- 4103 Coleridge Rd
- 4007 Byron Rd
- 4011 Coleridge Rd
- 4006 Coleridge Rd
- 705 Coverly Rd
- 4006 Byron Rd
