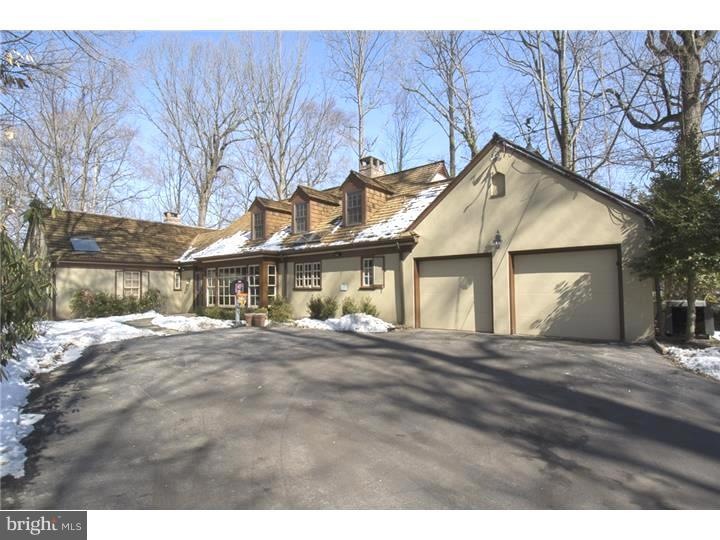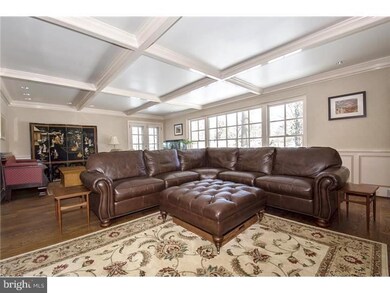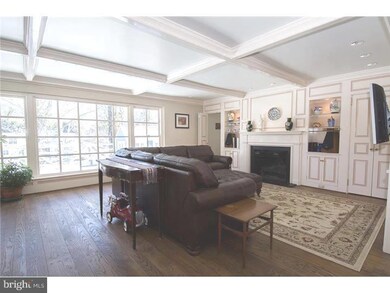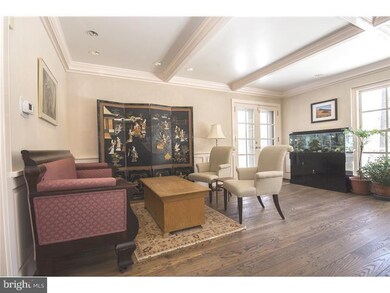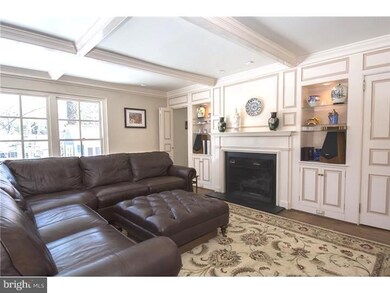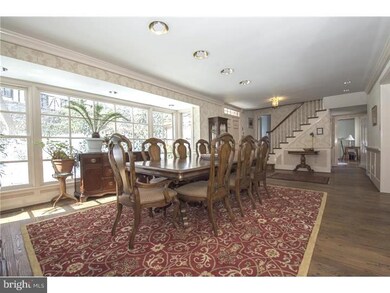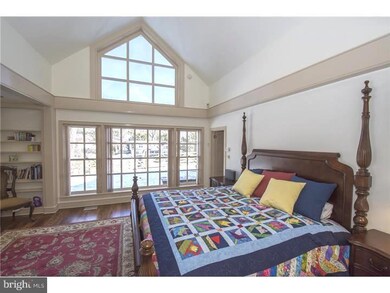
714 Waverly Rd Bryn Mawr, PA 19010
Estimated Value: $1,284,000 - $1,541,000
Highlights
- Commercial Range
- Cape Cod Architecture
- Marble Flooring
- Welsh Valley Middle School Rated A+
- Wooded Lot
- Cathedral Ceiling
About This Home
As of June 2015Coveted Northside Bryn Mawr Location!! This elegant home features 4 Bedrooms 2 Baths sited on 1.12 acres. Distinctive Coffered ceilings, Raised-panels, architectural millwork and crown-moldings welcome you to an open floor plan ideal for wonderful family living and elegant entertaining. Sweeping views from wall-to-wall windows in the Living Room has coffered ceilings and raised-panel built-in cabinetry with gas fireplace that leads outside to enjoy the rear Brick Terrace and back lawn. Gourmet Kitchen with NEW Granite and Glass Subway Tile, NEW Wolf gas Range and Oven, Sub-Zero and Raised-panel Cabinetry with under-cabinet task-lighting and Breakfast Bar makes entertaining a breeze in the spacious open light filled Dining Room. Family Room adjoins kitchen with gas fireplace, built-in cabinetry and floor-to-ceiling windows overlooking mature landscaping. Luxurious Master Suite has 3rd fireplace, His/Hers walk-in closets and Dressing Room, vaulted ceilings, Marble Bath with Double vanity, Jacuzzi and walk-in shower. 3 additional bedrooms, Hall Bath, Powder Room and Playroom in the Lower Level complete this well-designed home with site-finished Random-width pegged hardwood floors, energy-efficient windows, high efficiency HVAC, new gas water heater, intelligent security system that you can manage from your mobile phone or computer. 2-car attached garage and plenty of storage sited on a professionally landscaped private 1.12 acre with mature plantings and level yard complete this bucolic property.
Last Agent to Sell the Property
Keller Williams Realty Devon-Wayne License #RS278568 Listed on: 03/02/2015

Home Details
Home Type
- Single Family
Est. Annual Taxes
- $13,881
Year Built
- Built in 1973
Lot Details
- 1.12 Acre Lot
- Level Lot
- Open Lot
- Irregular Lot
- Wooded Lot
- Back, Front, and Side Yard
- Property is in good condition
- Property is zoned RA
Parking
- 2 Car Attached Garage
- 2 Open Parking Spaces
- Driveway
Home Design
- Cape Cod Architecture
- Stone Foundation
- Stucco
Interior Spaces
- 3,542 Sq Ft Home
- Property has 1.5 Levels
- Cathedral Ceiling
- Skylights
- Marble Fireplace
- Stone Fireplace
- Gas Fireplace
- Bay Window
- Family Room
- Living Room
- Dining Room
- Basement Fills Entire Space Under The House
- Home Security System
- Laundry on main level
- Attic
Kitchen
- Breakfast Area or Nook
- Butlers Pantry
- Self-Cleaning Oven
- Commercial Range
- Built-In Range
- Dishwasher
- Disposal
Flooring
- Wood
- Marble
- Tile or Brick
Bedrooms and Bathrooms
- 4 Bedrooms
- En-Suite Primary Bedroom
- En-Suite Bathroom
- Whirlpool Bathtub
- Walk-in Shower
Eco-Friendly Details
- Energy-Efficient Appliances
- Energy-Efficient Windows
Outdoor Features
- Patio
Utilities
- Air Filtration System
- Forced Air Heating and Cooling System
- Heating System Uses Gas
- 200+ Amp Service
- Water Treatment System
- Natural Gas Water Heater
- Cable TV Available
Community Details
- No Home Owners Association
Listing and Financial Details
- Tax Lot 104
- Assessor Parcel Number 40-00-64388-003
Ownership History
Purchase Details
Home Financials for this Owner
Home Financials are based on the most recent Mortgage that was taken out on this home.Purchase Details
Home Financials for this Owner
Home Financials are based on the most recent Mortgage that was taken out on this home.Similar Homes in Bryn Mawr, PA
Home Values in the Area
Average Home Value in this Area
Purchase History
| Date | Buyer | Sale Price | Title Company |
|---|---|---|---|
| Paniagua Miguel | $799,000 | None Available | |
| Hutchinson Peter H | $670,000 | None Available |
Mortgage History
| Date | Status | Borrower | Loan Amount |
|---|---|---|---|
| Open | Paniagua Miguel | $71,910 | |
| Open | Paniagua Miguel | $639,200 | |
| Previous Owner | Hutchinson Peter H | $603,000 | |
| Previous Owner | Not Provided | $0 | |
| Previous Owner | Not Provided | $0 |
Property History
| Date | Event | Price | Change | Sq Ft Price |
|---|---|---|---|---|
| 06/18/2015 06/18/15 | Sold | $799,000 | 0.0% | $226 / Sq Ft |
| 03/11/2015 03/11/15 | Pending | -- | -- | -- |
| 03/02/2015 03/02/15 | For Sale | $799,000 | +19.3% | $226 / Sq Ft |
| 07/16/2012 07/16/12 | Sold | $670,000 | -4.1% | $189 / Sq Ft |
| 05/15/2012 05/15/12 | Pending | -- | -- | -- |
| 03/26/2012 03/26/12 | Price Changed | $699,000 | -6.7% | $197 / Sq Ft |
| 03/22/2012 03/22/12 | Price Changed | $749,000 | +7.2% | $211 / Sq Ft |
| 03/22/2012 03/22/12 | Price Changed | $699,000 | -6.7% | $197 / Sq Ft |
| 01/11/2012 01/11/12 | Price Changed | $749,000 | -6.3% | $211 / Sq Ft |
| 10/21/2011 10/21/11 | Price Changed | $799,000 | -6.5% | $226 / Sq Ft |
| 09/06/2011 09/06/11 | Price Changed | $855,000 | -3.4% | $241 / Sq Ft |
| 06/16/2011 06/16/11 | For Sale | $885,000 | -- | $250 / Sq Ft |
Tax History Compared to Growth
Tax History
| Year | Tax Paid | Tax Assessment Tax Assessment Total Assessment is a certain percentage of the fair market value that is determined by local assessors to be the total taxable value of land and additions on the property. | Land | Improvement |
|---|---|---|---|---|
| 2024 | $17,741 | $424,800 | -- | -- |
| 2023 | $17,002 | $424,800 | $0 | $0 |
| 2022 | $16,686 | $424,800 | $0 | $0 |
| 2021 | $16,306 | $424,800 | $0 | $0 |
| 2020 | $15,908 | $424,800 | $0 | $0 |
| 2019 | $15,627 | $424,800 | $0 | $0 |
| 2018 | $15,627 | $424,800 | $0 | $0 |
| 2017 | $15,053 | $424,800 | $0 | $0 |
| 2016 | $14,887 | $424,800 | $0 | $0 |
| 2015 | $13,881 | $424,800 | $0 | $0 |
| 2014 | $13,881 | $424,800 | $0 | $0 |
Agents Affiliated with this Home
-
Rainny Truscott

Seller's Agent in 2015
Rainny Truscott
Keller Williams Realty Devon-Wayne
(215) 266-2386
4 in this area
24 Total Sales
-
Kathy Gubernick

Buyer's Agent in 2015
Kathy Gubernick
Compass RE
(610) 772-1333
6 in this area
59 Total Sales
-
Janis Nadler

Seller's Agent in 2012
Janis Nadler
Compass RE
(610) 247-3474
5 in this area
32 Total Sales
Map
Source: Bright MLS
MLS Number: 1003463483
APN: 40-00-64388-003
- 716 Old Gulph Rd
- 1019 Morris Ave
- 850 Mount Pleasant Rd
- 721 John Barry Dr
- 1100 Green Valley Rd
- 726 John Barry Dr
- 1210 Rock Creek Rd
- 1041 Waverly Rd
- 1045 Waverly Rd
- 311 Millbank Rd
- 917 Black Rock Rd
- 1035 Old Gulph Rd Unit 56
- 1136 Springmont Cir
- 345 Fishers Rd
- 331 Fishers Rd
- 211 Ladbroke Rd
- 417 Youngs Ford Ln
- 207 Ladbroke Rd
- 321 Airdale Rd
- 846-850 Mount Pleasant Rd
- 714 Waverly Rd
- 809 Morris Ave
- 815 Morris Ave
- 720 Waverly Rd
- 709 Waverly Rd
- 726 Waverly Rd
- 821 Morris Ave
- 816 Brookwood Rd
- 715 Morris Ave
- 713 Waverly Rd
- 721 Waverly Rd
- 730 Waverly Rd
- 801 Brookwood Rd
- 806 Gatemore Rd
- 725 Waverly Rd
- 810 Brookwood Rd
- 802 Brookwood Rd
- 729 Waverly Rd
- 742 Mount Pleasant Rd
- 805 Gatemore Rd
