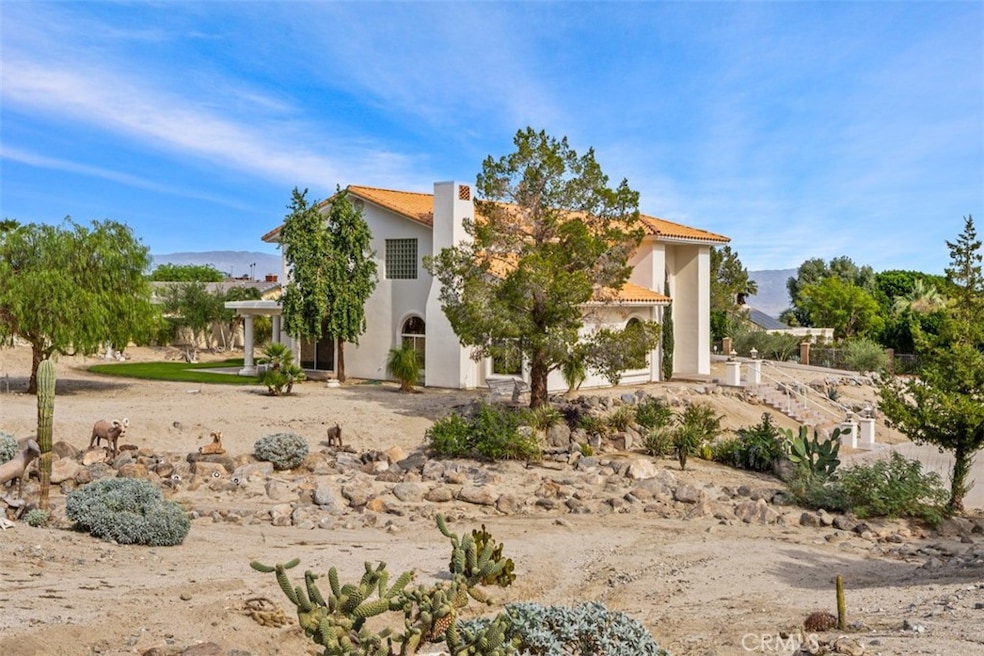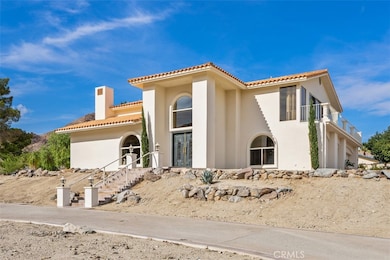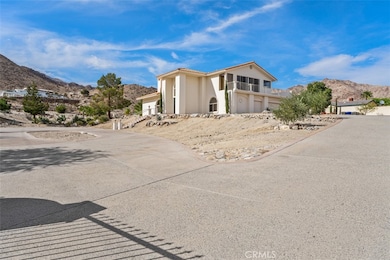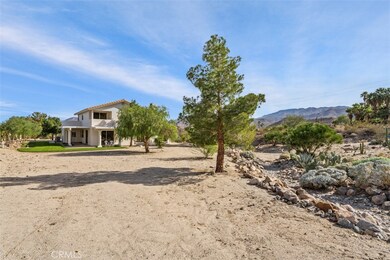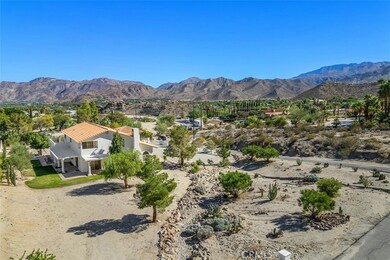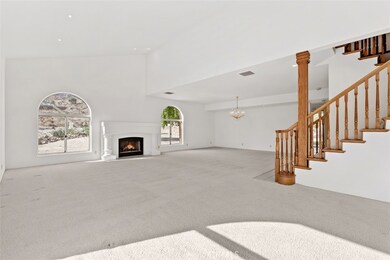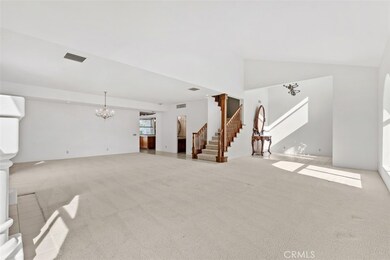71410 Cholla Way Palm Desert, CA 92260
Estimated payment $16,842/month
Highlights
- RV Access or Parking
- Panoramic View
- Main Floor Bedroom
- Palm Desert High School Rated A
- Vaulted Ceiling
- Spanish Architecture
About This Home
Rare Opportunity in Prestigious Cahuilla Hills! Nestled in one of the desert’s most exclusive enclaves, this impressive estate sits proudly on a sprawling one-acre corner lot (43,560 sq. ft.) offering unmatched privacy, space, and breathtaking mountain vistas. A gated circular driveway and elegant staircase entry create a dramatic first impression, while a second driveway provides easy access to the attached three-car garage. The expansive grounds are thoughtfully designed with lush desert landscaping, olive trees, cypress, retaining wall and irrigation system, blending natural beauty with ease of maintenance. Step through the double-door entry into a formal entry with a Grand Chandelier; leading to the living room filled with natural light, featuring vaulted ceilings, a cozy fireplace, and large windows framing serene mountain views. The adjoining formal dining room offers an ideal setting for hosting gatherings. The spacious kitchen includes a breakfast bar and seamlessly opens to the inviting family room, complete with two sets of sliding glass doors leading to the wrap-around covered patio - perfect for entertaining or enjoying the desert sunsets. A main-level bedroom and full bath provide convenience and flexibility for guests or multi-generational living. Upstairs, the primary suite is a true retreat, boasting a private balcony with panoramic mountain views, a large ensuite bath, and ample closet space. The upper level also features a third bedroom with full bath and an impressive game room with wet bar, 1/2 bath and recently renovated wrap-around deck offering even more sweeping views of the mountains and valley. BONUS ROOM CAN BE CONVERTED TO A 4TH BEDROOM AND/OR 2ND PRIMARY. Newer lower level A/C and brand new upper level A/C, new ducts, new roofing over back patio verandas, new carpet in primary and main floor bedrooms, new interior paint and new electric water heater. The expansive lot offers endless potential - add a pool, spa, Casita, putting green, and/or outdoor kitchen to create your ultimate desert sanctuary. Located just minutes from hiking trails, the world class Shops at El Paseo, fine dining and the renowned Bighorn Golf Club, this property presents an unparalleled opportunity to craft the home of your dreams in one of Palm Desert’s most coveted neighborhoods.
Listing Agent
Legacy 15 Real Estate Brokers Brokerage Phone: 949-233-3821 License #01242684 Listed on: 10/31/2025
Co-Listing Agent
Legacy 15 Real Estate Brokers Brokerage Phone: 949-233-3821 License #01280684
Open House Schedule
-
Saturday, November 22, 20251:00 to 4:00 pm11/22/2025 1:00:00 PM +00:0011/22/2025 4:00:00 PM +00:00Add to Calendar
Home Details
Home Type
- Single Family
Est. Annual Taxes
- $25,004
Year Built
- Built in 1991
Lot Details
- 1 Acre Lot
- Corner Lot
- Private Yard
Parking
- 3 Car Direct Access Garage
- Pull-through
- Parking Available
- Driveway
- RV Access or Parking
Property Views
- Panoramic
- Mountain
- Desert
Home Design
- Spanish Architecture
- Entry on the 1st floor
- Spanish Tile Roof
- Stucco
Interior Spaces
- 3,589 Sq Ft Home
- 2-Story Property
- Wet Bar
- Vaulted Ceiling
- Ceiling Fan
- Blinds
- Window Screens
- Double Door Entry
- Sliding Doors
- Family Room Off Kitchen
- Living Room with Fireplace
- Dining Room
- Game Room
Kitchen
- Open to Family Room
- Breakfast Bar
- Walk-In Pantry
- Double Oven
- Microwave
- Freezer
- Dishwasher
- Trash Compactor
- Disposal
Flooring
- Carpet
- Tile
Bedrooms and Bathrooms
- 3 Bedrooms | 1 Main Level Bedroom
- Walk-In Closet
- Mirrored Closets Doors
- Dual Vanity Sinks in Primary Bathroom
Laundry
- Laundry Room
- Dryer
- Washer
Home Security
- Carbon Monoxide Detectors
- Fire and Smoke Detector
Outdoor Features
- Wrap Around Porch
- Patio
- Exterior Lighting
Utilities
- Central Heating and Cooling System
- Water Heater
- Conventional Septic
Listing and Financial Details
- Tax Lot 1
- Tax Tract Number 75149
- Assessor Parcel Number 628370029
- $24 per year additional tax assessments
- Seller Considering Concessions
Community Details
Overview
- No Home Owners Association
- Cahuilla Hills Subdivision
- Foothills
- Mountainous Community
Recreation
- Hiking Trails
Map
Home Values in the Area
Average Home Value in this Area
Tax History
| Year | Tax Paid | Tax Assessment Tax Assessment Total Assessment is a certain percentage of the fair market value that is determined by local assessors to be the total taxable value of land and additions on the property. | Land | Improvement |
|---|---|---|---|---|
| 2025 | $25,004 | $2,080,800 | $520,200 | $1,560,600 |
| 2023 | $24,514 | $479,002 | $54,093 | $424,909 |
| 2022 | $5,689 | $469,611 | $53,033 | $416,578 |
| 2021 | $5,576 | $460,404 | $51,995 | $408,409 |
| 2020 | $5,468 | $455,684 | $51,462 | $404,222 |
| 2019 | $5,360 | $446,750 | $50,453 | $396,297 |
| 2018 | $5,254 | $437,991 | $49,464 | $388,527 |
| 2017 | $5,143 | $429,404 | $48,495 | $380,909 |
| 2016 | $5,013 | $420,986 | $47,545 | $373,441 |
| 2015 | $5,030 | $414,665 | $46,832 | $367,833 |
| 2014 | $4,943 | $406,544 | $45,915 | $360,629 |
Property History
| Date | Event | Price | List to Sale | Price per Sq Ft |
|---|---|---|---|---|
| 10/31/2025 10/31/25 | For Sale | $2,800,000 | -- | $780 / Sq Ft |
Purchase History
| Date | Type | Sale Price | Title Company |
|---|---|---|---|
| Grant Deed | -- | -- | |
| Interfamily Deed Transfer | -- | None Available | |
| Interfamily Deed Transfer | -- | None Available | |
| Interfamily Deed Transfer | -- | None Available | |
| Interfamily Deed Transfer | -- | None Available | |
| Interfamily Deed Transfer | -- | -- |
Source: California Regional Multiple Listing Service (CRMLS)
MLS Number: OC25226262
APN: 628-370-029
- 71411 Cholla Way
- 0 Verbena Rd Unit 219136467DA
- 71475 Jaguar Way
- 0 Jaguar Way & Kit Fox Rd
- 71231 Cholla Way
- 71105 Cholla Way
- 0 Cholla Way & Cat Creek Rd Unit 219124686DA
- 71600 Painted Canyon Rd
- 71850 Jaguar Way
- 48230 Painted Canyon Rd
- 48800 Paisano Rd
- 101 Netas Ct
- 49305 California 74
- 136 Netas Dr
- 39 Country Club Dr
- 101 Country Club Dr
- 71750 Quail Trail
- 23 Rustic Rock Ln
- 48700 Paisano Rd
- 71800 Quail Trail
- 71530 Quail Trail
- 71270 Oasis Trail
- 71170 Oasis Trail
- 72304 Blueridge Ct
- 48864 Desert Flower Dr
- 48728 Desert Flower Dr
- 72346 Sommerset Dr
- 72350 Rim Dr
- 72417 Rolling Knolls Dr
- 72399 Ridgecrest Ln
- 48674 Vista Viejo Dr
- 72400 Ridgecrest Ln
- 72499 Desert Flower Dr
- 48660 Stoney Creek Ln
- 72840 Calle de la Silla
- 72771 Skyward Way
- 73115 Crosby Ln
- 72890 Homestead Rd
- 72818 Skyward Way
- 72827 Haystack Rd
