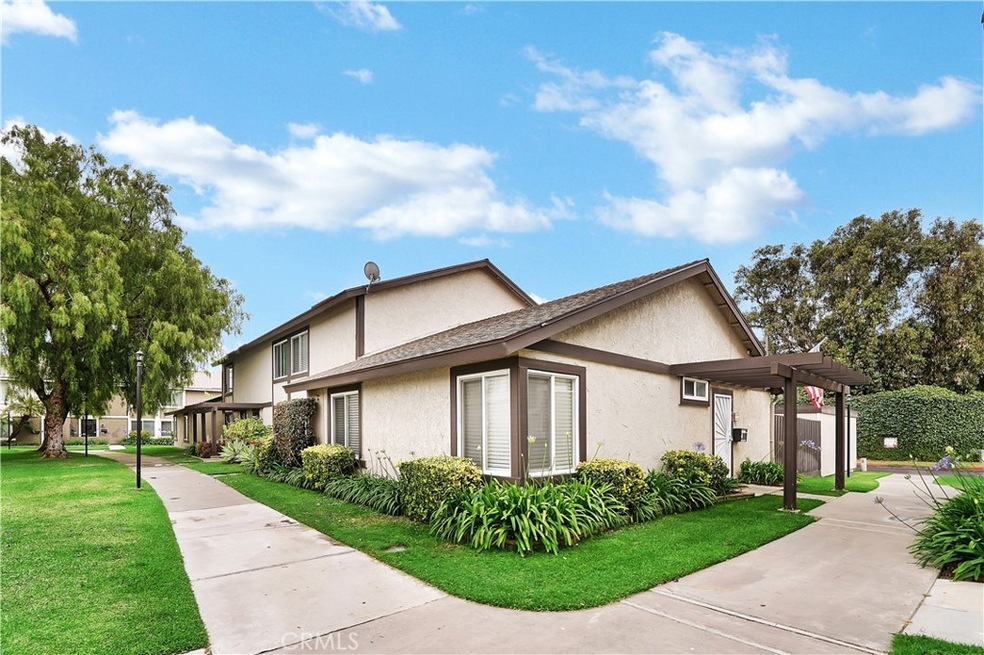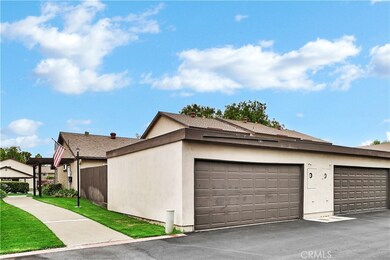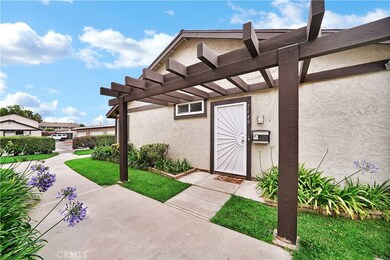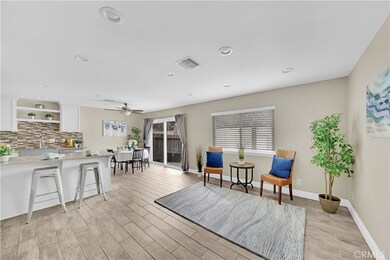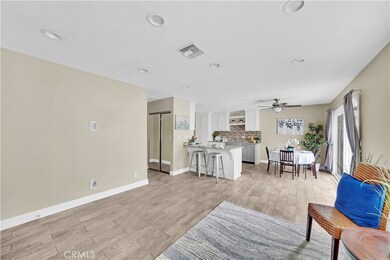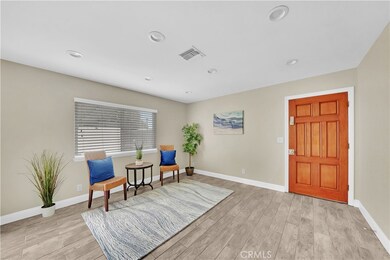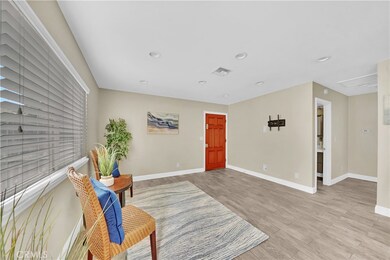
7145 Fulton Way Stanton, CA 90680
Highlights
- In Ground Pool
- No Units Above
- Clubhouse
- Hilton D. Bell Intermediate School Rated A
- Open Floorplan
- Traditional Architecture
About This Home
As of June 2024Absolutely Stunning Model-Perfect Single Story End Unit PUD Townhome - Actually Classified as a Single Family Home, Attached only on 1 Wall with No One Above or Below, Providing a Great Sense of Privacy. This Highly Upgraded 2 Bedroom 1 Bath Home Boasts a Sunlit Open Flowing Floorplan that feels Much Larger than its 850 Square Feet. Beautifully Appointed Throughout, it Features: Central A/C, Dual Pane Windows, Custom Window Blinds, Extensive Recessed Lighting, Wood-Grain Porcelain Tile Flooring, Engineered Wood Flooring in the Bedrooms, Raised Panel Interior Doors, Mirrored Closet Doors, Ceiling Fans, High Baseboards, and Designer Paint. The Remodeled Kitchen Boasts Quartz Countertops, Breakfast Bar, Glass Mosaic Tile Backsplash, Stainless Appliances, Including Dishwasher, Electric Range, Built-In Microwave, Premium Color-Finished Maple Cabinetry, Chic Open Shelving, and a Stainless Farmhouse Sink with Apron. The Kitchen is Open to the Dining Room and Spacious Living Room with Wall Cable & Mount for TV. The Completely Remodeled Bathroom Includes Newer Designer Vanity and an Oversized Walk-In Shower with Floor-to-Ceiling Porcelain Tile Walls with Inlay and Shampoo Niche, Plus Clear Glass Enclosure and Newer Fixtures. Sliding Glass Door Opens to the Charming Covered Patio - Perfect for Evening BBQ's and Entertaining. Direct Access Through Patio to the 2-Car Garage with Laundry Hook-Ups. This Fabulous Home is Located in the Highly Desired Community of Bradford Place with Acres of Lush Parkland, Playgrounds, Association Pool, Children's Pool, and Clubhouse. It is in the Award-Winning Garden Grove School District and Close to Shopping, Restaurants, Freeways, and a Short Drive to the Beach and Disneyland. If you are Looking for a Turnkey Home that Exudes Tons of Charm, this is it!!
Last Agent to Sell the Property
First Team Real Estate Brokerage Phone: 714-926-3669 License #01725373 Listed on: 06/05/2024

Townhouse Details
Home Type
- Townhome
Est. Annual Taxes
- $6,844
Year Built
- Built in 1971
Lot Details
- 1,710 Sq Ft Lot
- Property fronts a private road
- No Units Above
- No Units Located Below
- 1 Common Wall
- West Facing Home
- Wood Fence
- Fence is in average condition
- Landscaped
- Front Yard Sprinklers
- Private Yard
- Lawn
HOA Fees
- $318 Monthly HOA Fees
Parking
- 2 Car Garage
- Parking Available
- Parking Permit Required
Home Design
- Traditional Architecture
- Turnkey
- Planned Development
- Slab Foundation
- Fire Rated Drywall
- Composition Roof
- Pre-Cast Concrete Construction
- Stucco
Interior Spaces
- 850 Sq Ft Home
- 1-Story Property
- Open Floorplan
- Double Pane Windows
- Blinds
- Window Screens
- Family Room Off Kitchen
- Living Room
- Formal Dining Room
- Pull Down Stairs to Attic
Kitchen
- Open to Family Room
- Eat-In Kitchen
- Electric Range
- Microwave
- Dishwasher
- Quartz Countertops
- Disposal
Flooring
- Wood
- Tile
Bedrooms and Bathrooms
- 2 Main Level Bedrooms
- Remodeled Bathroom
- 1 Full Bathroom
- Quartz Bathroom Countertops
- Walk-in Shower
Laundry
- Laundry Room
- Laundry in Garage
- Washer Hookup
Home Security
Outdoor Features
- In Ground Pool
- Concrete Porch or Patio
- Rain Gutters
Schools
- Bryant Elementary School
- Pacifica High School
Utilities
- Central Heating and Cooling System
- Water Heater
- Water Softener
Listing and Financial Details
- Legal Lot and Block 66 / 7285
- Tax Tract Number 7285
- Assessor Parcel Number 13161331
Community Details
Overview
- Front Yard Maintenance
- Master Insurance
- 424 Units
- Bradford Place Association, Phone Number (714) 544-7755
- Diversified HOA
- Maintained Community
Amenities
- Clubhouse
Recreation
- Community Playground
- Community Pool
Security
- Carbon Monoxide Detectors
- Fire and Smoke Detector
Ownership History
Purchase Details
Home Financials for this Owner
Home Financials are based on the most recent Mortgage that was taken out on this home.Purchase Details
Home Financials for this Owner
Home Financials are based on the most recent Mortgage that was taken out on this home.Purchase Details
Home Financials for this Owner
Home Financials are based on the most recent Mortgage that was taken out on this home.Purchase Details
Home Financials for this Owner
Home Financials are based on the most recent Mortgage that was taken out on this home.Purchase Details
Home Financials for this Owner
Home Financials are based on the most recent Mortgage that was taken out on this home.Purchase Details
Purchase Details
Purchase Details
Purchase Details
Home Financials for this Owner
Home Financials are based on the most recent Mortgage that was taken out on this home.Similar Homes in the area
Home Values in the Area
Average Home Value in this Area
Purchase History
| Date | Type | Sale Price | Title Company |
|---|---|---|---|
| Grant Deed | $658,000 | Ticor Title | |
| Grant Deed | $501,500 | Zillow Closing Services Llc | |
| Grant Deed | $561,500 | Zillow Closing & Escrow Svcs | |
| Grant Deed | $402,500 | Orange Coast Ttl Co Of Socal | |
| Grant Deed | $329,000 | Ticor Title | |
| Interfamily Deed Transfer | -- | None Available | |
| Interfamily Deed Transfer | -- | Diversified Title & Escrow S | |
| Interfamily Deed Transfer | -- | Diversified Title & Escrow S | |
| Grant Deed | $113,000 | Orange Coast Title |
Mortgage History
| Date | Status | Loan Amount | Loan Type |
|---|---|---|---|
| Open | $460,000 | New Conventional | |
| Previous Owner | $567,987 | VA | |
| Previous Owner | $391,000 | New Conventional | |
| Previous Owner | $14,087 | Commercial | |
| Previous Owner | $11,856 | Commercial | |
| Previous Owner | $395,209 | FHA | |
| Previous Owner | $197,400 | New Conventional | |
| Previous Owner | $50,000 | Credit Line Revolving | |
| Previous Owner | $240,000 | Negative Amortization | |
| Previous Owner | $30,000 | Credit Line Revolving | |
| Previous Owner | $165,000 | Unknown | |
| Previous Owner | $38,000 | Credit Line Revolving | |
| Previous Owner | $121,600 | Unknown | |
| Previous Owner | $90,400 | No Value Available | |
| Closed | $22,600 | No Value Available |
Property History
| Date | Event | Price | Change | Sq Ft Price |
|---|---|---|---|---|
| 06/26/2024 06/26/24 | Sold | $658,000 | +8.0% | $774 / Sq Ft |
| 06/05/2024 06/05/24 | For Sale | $609,000 | +8.5% | $716 / Sq Ft |
| 09/29/2021 09/29/21 | Sold | $561,226 | +1.3% | $660 / Sq Ft |
| 08/19/2021 08/19/21 | Pending | -- | -- | -- |
| 08/08/2021 08/08/21 | For Sale | $554,100 | +37.7% | $652 / Sq Ft |
| 09/13/2019 09/13/19 | Sold | $402,500 | +0.9% | $474 / Sq Ft |
| 08/07/2019 08/07/19 | Pending | -- | -- | -- |
| 08/01/2019 08/01/19 | For Sale | $399,000 | +21.3% | $469 / Sq Ft |
| 04/06/2017 04/06/17 | Sold | $329,000 | -0.3% | $387 / Sq Ft |
| 03/01/2017 03/01/17 | Pending | -- | -- | -- |
| 11/30/2016 11/30/16 | For Sale | $329,900 | -- | $388 / Sq Ft |
Tax History Compared to Growth
Tax History
| Year | Tax Paid | Tax Assessment Tax Assessment Total Assessment is a certain percentage of the fair market value that is determined by local assessors to be the total taxable value of land and additions on the property. | Land | Improvement |
|---|---|---|---|---|
| 2024 | $6,844 | $583,899 | $522,412 | $61,487 |
| 2023 | $6,719 | $572,450 | $512,168 | $60,282 |
| 2022 | $6,623 | $561,226 | $502,126 | $59,100 |
| 2021 | $4,897 | $406,669 | $347,079 | $59,590 |
| 2020 | $4,839 | $402,500 | $343,521 | $58,979 |
| 2019 | $4,221 | $342,291 | $287,850 | $54,441 |
| 2018 | $4,152 | $335,580 | $282,206 | $53,374 |
| 2017 | $2,110 | $149,640 | $82,995 | $66,645 |
| 2016 | $2,029 | $146,706 | $81,367 | $65,339 |
| 2015 | $2,004 | $144,503 | $80,145 | $64,358 |
| 2014 | $1,942 | $141,673 | $78,575 | $63,098 |
Agents Affiliated with this Home
-
Eva Riddle

Seller's Agent in 2024
Eva Riddle
First Team Real Estate
(714) 848-8080
3 in this area
48 Total Sales
-
Lisa Nguyen
L
Buyer's Agent in 2024
Lisa Nguyen
Ana Real Estate
(714) 234-7468
1 in this area
12 Total Sales
-

Seller's Agent in 2021
Justin Tye
Active Realty Inc
(949) 381-8581
2 in this area
2,341 Total Sales
-
Kristi Robles

Seller Co-Listing Agent in 2021
Kristi Robles
Real Broker
(562) 965-0610
1 in this area
126 Total Sales
-
Angela Santo

Seller's Agent in 2019
Angela Santo
RE/MAX
(714) 504-7831
39 Total Sales
-
Hung Trinh

Buyer's Agent in 2019
Hung Trinh
eHomes
(714) 487-7920
2 in this area
82 Total Sales
Map
Source: California Regional Multiple Listing Service (CRMLS)
MLS Number: OC24104752
APN: 131-613-31
- 7200 Newton Way
- 7271 Katella Ave Unit 84
- 7271 Katella Ave Unit 87
- 7271 Katella Ave Unit 10
- 7271 Katella Ave Unit 79
- 7271 Katella Ave Unit 77
- 11086 Camden Way
- 10860 Jasmine Ln
- 11050 Camden Way
- 7131 Harmony Ln
- 11240 Dover Way
- 10712 Knott Ave
- 11390 Nantucket Ct
- 7100 Cerritos Ave Unit 112
- 6897 Leilani Ln
- 7232 Cerritos Ave
- 7232 W Cerritos Ave
- 6618 Southampton Dr
- 11265 Morgen Way
- 6572 Mcnutt Way
