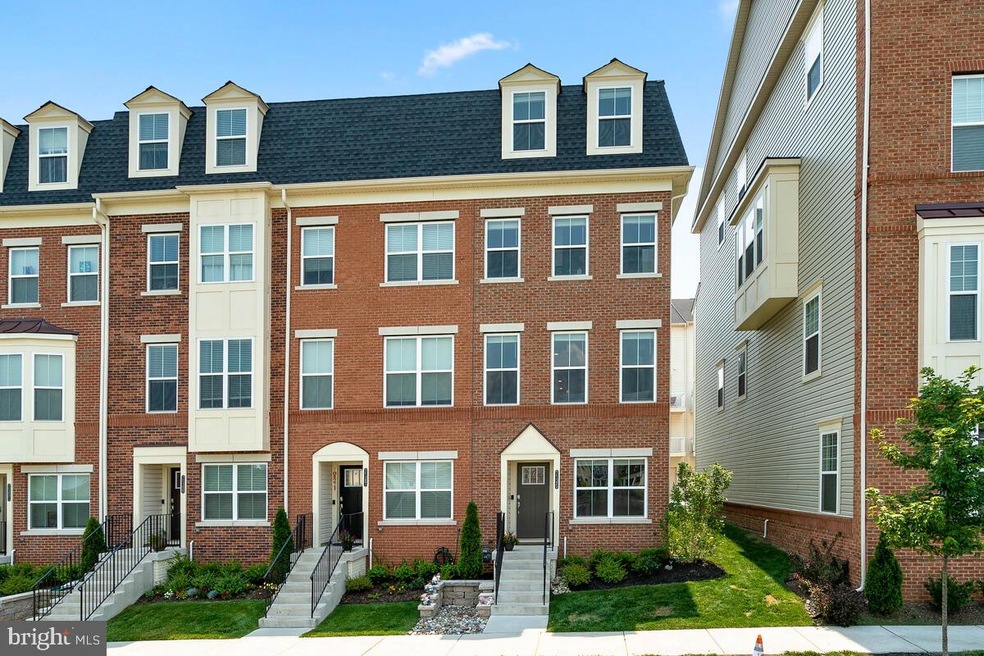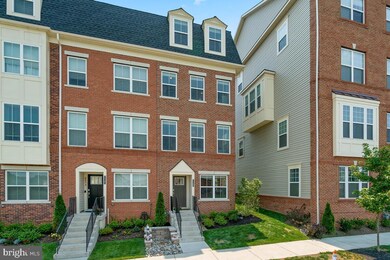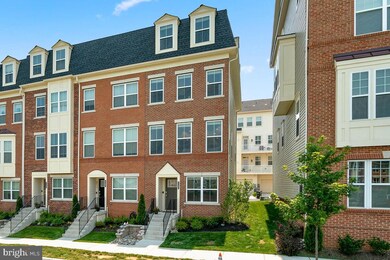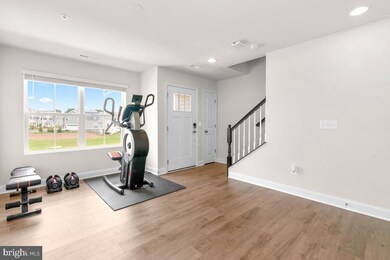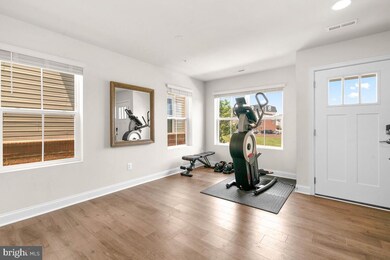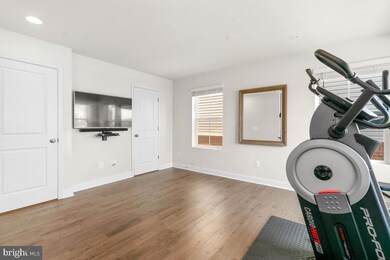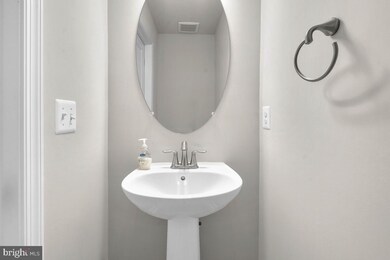
7145 Macon St Frederick, MD 21703
Estimated Value: $445,000 - $504,000
Highlights
- Deck
- Community Pool
- 1 Car Attached Garage
- Traditional Architecture
- Multiple Balconies
- More Than Two Accessible Exits
About This Home
As of August 2021Stunningly built just one year ago by Lennar! Vienna model 3 Bedroom 2 Full Bath and 2 Half Bath End-Unit townhome in Westview South Community! The first floor features a spacious one car garage with separate door access, mudroom, living room and half bath. The main level is full of light with a completely open floor plan great for open living and entertaining! The kitchen is anchored by a large island with grey granite countertops, white cabinetry and seating for 4, stainless steel appliances, and is connected to a spacious dining area, family room, and powder room. The dining area is completed with sliding glass doors that open to a roomy deck! The next level has an expansive owner’s suite with dual closets, one a massive walk-in closet connected to the primary bathroom featuring double sinks, white cabinetry, grey granite counters and a walk-in glass enclosed shower. A stackable laundry closet and a second bedroom complete this level. The next level has a spacious third bedroom, a full bathroom with tub/shower combo, and a large loft living space that opens to a second upper-level deck. The Westview South Community has many amenities that include a clubhouse with fitness center/yoga studio, swimming pool, game room, 2 neighborhood parks, is within feet of Ballenger Creek walking trail and tons of retail and dining options. Convenient to the MARC Rail Station, I-70, Route 26 and I-270.
Townhouse Details
Home Type
- Townhome
Est. Annual Taxes
- $3,900
Year Built
- Built in 2020
Lot Details
- 1,496 Sq Ft Lot
- Property is in excellent condition
HOA Fees
- $97 Monthly HOA Fees
Parking
- 1 Car Attached Garage
- Garage Door Opener
Home Design
- Traditional Architecture
- Brick Exterior Construction
- Vinyl Siding
Interior Spaces
- Property has 4 Levels
- Sliding Doors
Kitchen
- Stove
- Cooktop
- Built-In Microwave
- Dishwasher
Flooring
- Carpet
- Laminate
- Ceramic Tile
Bedrooms and Bathrooms
- 3 Bedrooms
Laundry
- Laundry on upper level
- Front Loading Dryer
- Front Loading Washer
Accessible Home Design
- Doors are 32 inches wide or more
- More Than Two Accessible Exits
Outdoor Features
- Multiple Balconies
- Deck
Schools
- Tuscarora Elementary School
- Crestwood Middle School
- Tuscarora High School
Utilities
- Forced Air Heating and Cooling System
- Electric Water Heater
Listing and Financial Details
- Tax Lot 24
- Assessor Parcel Number 1101595281
Community Details
Overview
- Built by Lennar
- Westview South Subdivision, Vienna Floorplan
Recreation
- Community Pool
Ownership History
Purchase Details
Home Financials for this Owner
Home Financials are based on the most recent Mortgage that was taken out on this home.Purchase Details
Home Financials for this Owner
Home Financials are based on the most recent Mortgage that was taken out on this home.Purchase Details
Similar Homes in Frederick, MD
Home Values in the Area
Average Home Value in this Area
Purchase History
| Date | Buyer | Sale Price | Title Company |
|---|---|---|---|
| Recavarren Franco G | $405,500 | Paragon Title & Escrow Co | |
| Grace Erin Elizabeth | $338,000 | Calatlantic Title Of Md Inc | |
| U S Home Corporation | $549,221 | Calatlantic Title Of Md Inc |
Mortgage History
| Date | Status | Borrower | Loan Amount |
|---|---|---|---|
| Open | Recavarren Franco G | $398,154 | |
| Previous Owner | Grace Erin Elizabeth | $327,860 |
Property History
| Date | Event | Price | Change | Sq Ft Price |
|---|---|---|---|---|
| 08/17/2021 08/17/21 | Sold | $405,500 | +1.6% | $190 / Sq Ft |
| 07/11/2021 07/11/21 | Pending | -- | -- | -- |
| 07/09/2021 07/09/21 | For Sale | $399,000 | +18.0% | $187 / Sq Ft |
| 04/15/2020 04/15/20 | For Sale | $338,000 | 0.0% | -- |
| 01/30/2020 01/30/20 | Sold | $338,000 | -- | -- |
| 08/30/2019 08/30/19 | Pending | -- | -- | -- |
Tax History Compared to Growth
Tax History
| Year | Tax Paid | Tax Assessment Tax Assessment Total Assessment is a certain percentage of the fair market value that is determined by local assessors to be the total taxable value of land and additions on the property. | Land | Improvement |
|---|---|---|---|---|
| 2024 | $3,879 | $313,100 | $95,000 | $218,100 |
| 2023 | $3,724 | $313,100 | $95,000 | $218,100 |
| 2022 | $3,724 | $313,100 | $95,000 | $218,100 |
| 2021 | $4,097 | $337,600 | $100,000 | $237,600 |
| 2020 | $1,074 | $325,300 | $0 | $0 |
| 2019 | $968 | $83,333 | $0 | $0 |
| 2018 | $879 | $75,000 | $75,000 | $0 |
Agents Affiliated with this Home
-
Harrison Halem

Seller's Agent in 2021
Harrison Halem
Compass
(301) 802-9281
2 in this area
78 Total Sales
-
Margie Halem

Seller Co-Listing Agent in 2021
Margie Halem
Compass
(301) 775-4196
1 in this area
308 Total Sales
-
David Lipsman

Buyer's Agent in 2021
David Lipsman
Douglas Realty
(301) 461-1153
2 in this area
28 Total Sales
-
datacorrect BrightMLS
d
Seller's Agent in 2020
datacorrect BrightMLS
Non Subscribing Office
-
Wendy Banner

Buyer's Agent in 2020
Wendy Banner
Long & Foster
(301) 365-9090
1 in this area
546 Total Sales
-
Emily Moritt

Buyer Co-Listing Agent in 2020
Emily Moritt
Long & Foster
(301) 830-1079
42 Total Sales
Map
Source: Bright MLS
MLS Number: MDFR2001390
APN: 01-595281
- 7101 Macon St
- 7114 Proclamation Place
- 7208 Delegate Place
- 7041 Freedom Way
- 5506 Duke Ct
- 4989 Pintail Ct
- 5302 Regal Ct
- 5021 Mallard Ln
- 7293 C Coachlight Ct
- 6713 Sandpiper Ct
- 7183 Cimarron Ct
- 7185 Cypress Ct
- 6796 Wood Duck Ct
- 7189 F Cypress Ct
- 6672 Canada Goose Ct
- 6489 Corporate Dr
- 6499 Corporate Dr
- 6459 Corporate Dr
- 5308 Hever Way
- 5342 Saint James Place
- 7145 Macon St
- 7147 Macon St
- 7141 Macon St
- 7135 Macon St
- 7151 Macon St
- 7149 Macon St
- 7129 Macon St
- 7155 Macon St
- 7153 Macon St
- 7152 Proclamation Place
- 7132 Proclamation Place
- 7136 Proclamation Place
- 7150 Proclamation Place
- 7156 Proclamation Place
- 7157 Macon St
- 7125 Macon St
- 7142 Proclamation Place
- 7158 Proclamation Place
- 7162 Proclamation Place
- 7160 Proclamation Place
