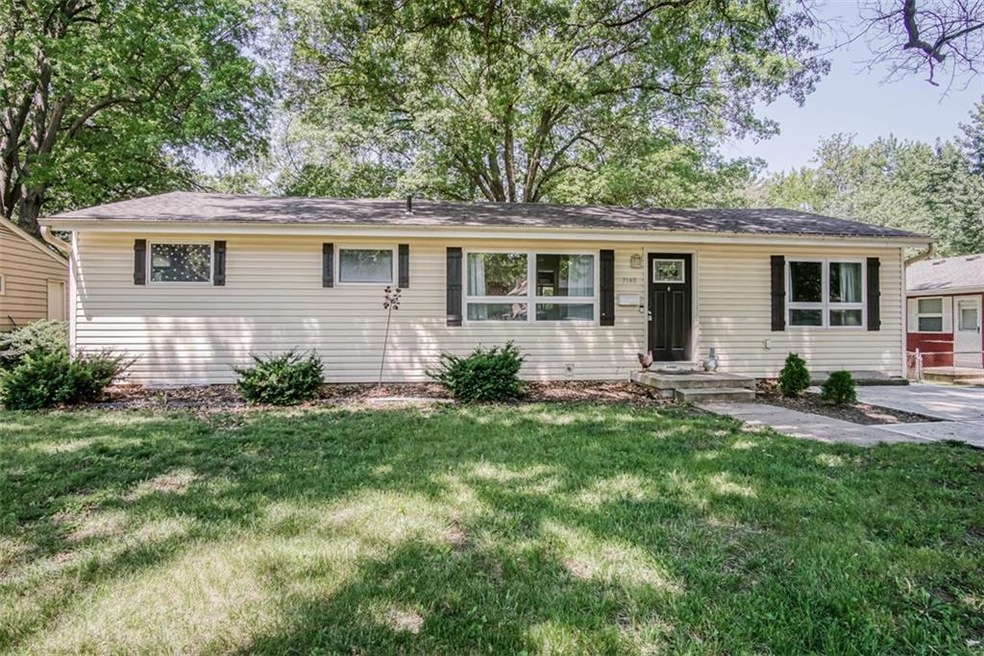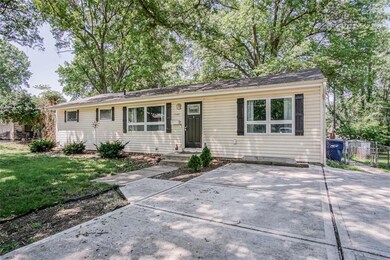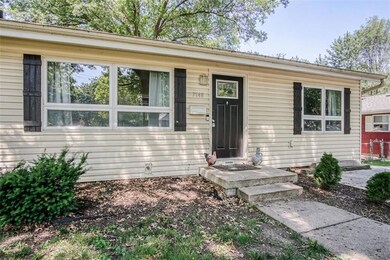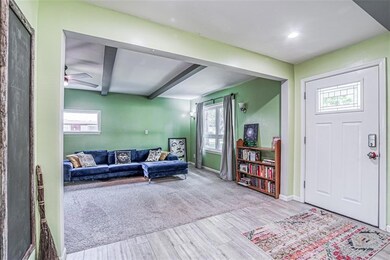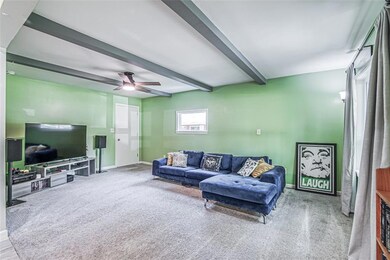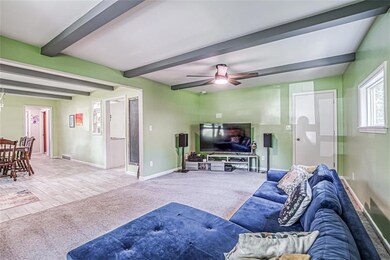
7148 Santa fe Dr Overland Park, KS 66204
Milburn NeighborhoodHighlights
- Deck
- Stainless Steel Appliances
- Tile Flooring
- Ranch Style House
- Laundry Room
- Central Air
About This Home
As of July 2023MUST SEE 3BD/2BA home in the Shawnee Mission School District! Enter into a BRIGHT spacious living room and dining space perfect for entertaining or relaxing at home. White cabinetry, GRANITE counters and STAINLESS STEEL appliances make up the open kitchen with access to backyard. Main level also includes three bedrooms and full bath with GRANITE countertop. FINISHED basement provides bonus room, half bath and a perfect OPPORTUNITY for additional entertaining or creating your own space. HUGE fenced backyard provides even more entertaining and dining options with DECK space, TWO PATIOS, fire pit and beautiful mature trees. Great location close to Downtown Overland Park restaurants, shops, Farmer’s Market and easy freeway access. Don’t miss this opportunity!!
Last Agent to Sell the Property
KW KANSAS CITY METRO Brokerage Phone: 816-605-0141 Listed on: 06/22/2023

Home Details
Home Type
- Single Family
Est. Annual Taxes
- $3,007
Year Built
- Built in 1954
Lot Details
- 8,276 Sq Ft Lot
- Aluminum or Metal Fence
- Paved or Partially Paved Lot
HOA Fees
- $19 Monthly HOA Fees
Parking
- Off-Street Parking
Home Design
- Ranch Style House
- Frame Construction
- Composition Roof
Interior Spaces
- Ceiling Fan
- Family Room
- Combination Dining and Living Room
- Fire and Smoke Detector
- Laundry Room
Kitchen
- Built-In Electric Oven
- Dishwasher
- Stainless Steel Appliances
- Disposal
Flooring
- Carpet
- Tile
Bedrooms and Bathrooms
- 3 Bedrooms
- 2 Full Bathrooms
Finished Basement
- Basement Fills Entire Space Under The House
- Sump Pump
- Laundry in Basement
Outdoor Features
- Deck
Schools
- East Antioch Elementary School
- Sm North High School
Utilities
- Central Air
- Heating System Uses Natural Gas
Community Details
- Association fees include curbside recycling, trash
- Milburn Fields Association
- Milburn Fields Subdivision
Listing and Financial Details
- Assessor Parcel Number NP46800001-0004
- $0 special tax assessment
Ownership History
Purchase Details
Home Financials for this Owner
Home Financials are based on the most recent Mortgage that was taken out on this home.Purchase Details
Home Financials for this Owner
Home Financials are based on the most recent Mortgage that was taken out on this home.Purchase Details
Home Financials for this Owner
Home Financials are based on the most recent Mortgage that was taken out on this home.Purchase Details
Home Financials for this Owner
Home Financials are based on the most recent Mortgage that was taken out on this home.Similar Homes in Overland Park, KS
Home Values in the Area
Average Home Value in this Area
Purchase History
| Date | Type | Sale Price | Title Company |
|---|---|---|---|
| Warranty Deed | -- | Platinum Title | |
| Warranty Deed | -- | Stewart Title Company | |
| Warranty Deed | -- | First American Title | |
| Warranty Deed | -- | First American Title |
Mortgage History
| Date | Status | Loan Amount | Loan Type |
|---|---|---|---|
| Open | $213,000 | No Value Available | |
| Previous Owner | $265,010 | FHA | |
| Previous Owner | $210,000 | New Conventional | |
| Previous Owner | $208,950 | New Conventional | |
| Previous Owner | $165,000 | Credit Line Revolving |
Property History
| Date | Event | Price | Change | Sq Ft Price |
|---|---|---|---|---|
| 07/28/2023 07/28/23 | Sold | -- | -- | -- |
| 07/01/2023 07/01/23 | Pending | -- | -- | -- |
| 06/27/2023 06/27/23 | For Sale | $296,900 | +10.0% | $141 / Sq Ft |
| 07/22/2021 07/22/21 | Sold | -- | -- | -- |
| 05/15/2021 05/15/21 | Pending | -- | -- | -- |
| 05/12/2021 05/12/21 | Price Changed | $269,900 | -3.6% | $128 / Sq Ft |
| 05/07/2021 05/07/21 | For Sale | $279,900 | +27.3% | $133 / Sq Ft |
| 07/12/2019 07/12/19 | Sold | -- | -- | -- |
| 05/18/2019 05/18/19 | Pending | -- | -- | -- |
| 05/16/2019 05/16/19 | For Sale | $219,950 | -- | $104 / Sq Ft |
Tax History Compared to Growth
Tax History
| Year | Tax Paid | Tax Assessment Tax Assessment Total Assessment is a certain percentage of the fair market value that is determined by local assessors to be the total taxable value of land and additions on the property. | Land | Improvement |
|---|---|---|---|---|
| 2024 | $3,363 | $35,075 | $6,426 | $28,649 |
| 2023 | $3,192 | $32,718 | $5,849 | $26,869 |
| 2022 | $3,007 | $31,038 | $5,321 | $25,717 |
| 2021 | $3,007 | $28,669 | $4,838 | $23,831 |
| 2020 | $2,577 | $25,289 | $4,405 | $20,884 |
| 2019 | $1,806 | $17,779 | $3,328 | $14,451 |
| 2018 | $1,519 | $16,893 | $3,328 | $13,565 |
| 2017 | $1,509 | $14,582 | $3,034 | $11,548 |
| 2016 | $1,438 | $13,674 | $3,034 | $10,640 |
| 2015 | $1,314 | $12,788 | $3,034 | $9,754 |
| 2013 | -- | $12,811 | $3,034 | $9,777 |
Agents Affiliated with this Home
-
Jim Fussell Realtor
J
Seller's Agent in 2023
Jim Fussell Realtor
KW KANSAS CITY METRO
(816) 401-3716
3 in this area
302 Total Sales
-
Parker Moore
P
Buyer's Agent in 2023
Parker Moore
ReeceNichols -The Village
2 in this area
44 Total Sales
-
N
Seller's Agent in 2021
Nicole Houser
Kansas City Real Estate Team-K
-
A
Buyer's Agent in 2021
Aleina Bracy
Platinum Realty LLC
-
James Coyle

Seller's Agent in 2019
James Coyle
Coyle Properties, LLC
(913) 226-7774
59 Total Sales
-
Clayton Coyle
C
Seller Co-Listing Agent in 2019
Clayton Coyle
Coyle Properties, LLC
(913) 269-1001
49 Total Sales
Map
Source: Heartland MLS
MLS Number: 2441614
APN: NP46800001-0004
- 7300 Marty St
- 7236 Floyd St
- 7111 W 72nd Terrace
- 7336 W 74th Terrace
- 6925 Santa fe Dr
- 7139 Hardy St
- 7211 Goodman St
- 7516 Foster St
- 7602 Marty St
- 7524 Robinson St
- 7134 Riggs St
- 6836 Glenwood St
- 7028 Walmer St
- 7609 Hardy St
- 6810 Glenwood St
- 6442 W 74th St
- 6710 Broadmoor St
- 6706 W 76th Terrace
- 7301 Antioch Rd
- 7930 W 67th St
