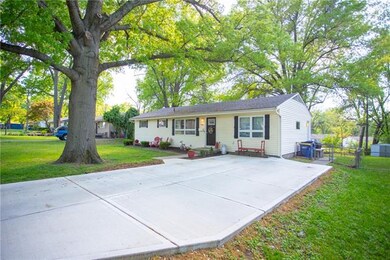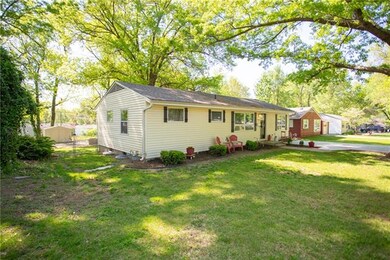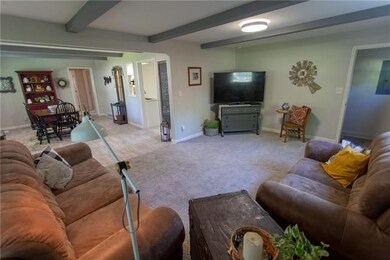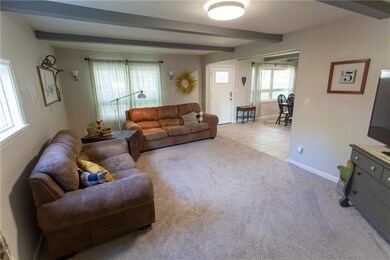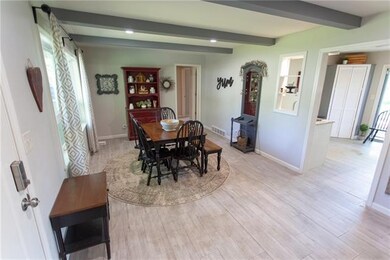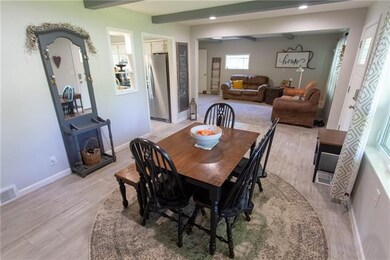
7148 Santa fe Dr Overland Park, KS 66204
Milburn NeighborhoodHighlights
- A-Frame Home
- Vaulted Ceiling
- Stainless Steel Appliances
- Deck
- Granite Countertops
- Skylights
About This Home
As of July 2023Take a LOOK at this HOME! 3 bd 2 bath with large living/dining space perfect for all YOUR family and friends to ENJOY. NEW Paint, Tile, Windows, Granite, Stainless Steel Appliances, Roof, Driveway, Large Bowl Kitchen Sink, and Beautiful Cabinets. Shawnee Mission School District! Deck/Concrete Patio Combo and Fire Pit are PERFECT for your backyard Summer Oasis and Get Togethers! The Finished Basement adds LOTS of extra space for you to Kick Back and RELAX. We CAN'T FORGET about the GREAT LOCATION...LOCATION...LOCATION! DON'T MISS OUT on this WONDERFUL HOME!
Last Agent to Sell the Property
Nicole Houser
Kansas City Real Estate Team-K License #00245744 Listed on: 05/07/2021
Last Buyer's Agent
Aleina Bracy
Platinum Realty LLC

Home Details
Home Type
- Single Family
Est. Annual Taxes
- $3,363
Year Built
- Built in 1954
Lot Details
- 8,400 Sq Ft Lot
- Aluminum or Metal Fence
- Paved or Partially Paved Lot
HOA Fees
- $18 Monthly HOA Fees
Parking
- Off-Street Parking
Home Design
- A-Frame Home
- Ranch Style House
- Frame Construction
- Composition Roof
Interior Spaces
- Wet Bar: Ceramic Tiles, All Carpet
- Built-In Features: Ceramic Tiles, All Carpet
- Vaulted Ceiling
- Ceiling Fan: Ceramic Tiles, All Carpet
- Skylights
- Fireplace
- Shades
- Plantation Shutters
- Drapes & Rods
- Family Room
- Combination Dining and Living Room
- Laundry Room
Kitchen
- Electric Oven or Range
- Cooktop
- Recirculated Exhaust Fan
- Freezer
- Dishwasher
- Stainless Steel Appliances
- Granite Countertops
- Laminate Countertops
- Disposal
Flooring
- Wall to Wall Carpet
- Linoleum
- Laminate
- Stone
- Ceramic Tile
- Luxury Vinyl Plank Tile
- Luxury Vinyl Tile
Bedrooms and Bathrooms
- 3 Bedrooms
- Cedar Closet: Ceramic Tiles, All Carpet
- Walk-In Closet: Ceramic Tiles, All Carpet
- 2 Full Bathrooms
- Double Vanity
- Ceramic Tiles
Finished Basement
- Walk-Out Basement
- Basement Fills Entire Space Under The House
- Sump Pump
- Laundry in Basement
Home Security
- Smart Locks
- Storm Windows
- Fire and Smoke Detector
Outdoor Features
- Deck
- Enclosed patio or porch
- Fire Pit
Schools
- East Antioch Elementary School
- Sm North High School
Utilities
- Central Air
Listing and Financial Details
- Exclusions: Radon
- Assessor Parcel Number NP46800001-0004
Community Details
Overview
- Association fees include curbside recycling, trash pick up
- Milburn Fields Association
- Milburn Fields Subdivision
Security
- Building Fire Alarm
Ownership History
Purchase Details
Home Financials for this Owner
Home Financials are based on the most recent Mortgage that was taken out on this home.Purchase Details
Home Financials for this Owner
Home Financials are based on the most recent Mortgage that was taken out on this home.Purchase Details
Home Financials for this Owner
Home Financials are based on the most recent Mortgage that was taken out on this home.Purchase Details
Home Financials for this Owner
Home Financials are based on the most recent Mortgage that was taken out on this home.Similar Homes in Overland Park, KS
Home Values in the Area
Average Home Value in this Area
Purchase History
| Date | Type | Sale Price | Title Company |
|---|---|---|---|
| Warranty Deed | -- | Platinum Title | |
| Warranty Deed | -- | Stewart Title Company | |
| Warranty Deed | -- | First American Title | |
| Warranty Deed | -- | First American Title |
Mortgage History
| Date | Status | Loan Amount | Loan Type |
|---|---|---|---|
| Open | $213,000 | No Value Available | |
| Previous Owner | $265,010 | FHA | |
| Previous Owner | $210,000 | New Conventional | |
| Previous Owner | $208,950 | New Conventional | |
| Previous Owner | $165,000 | Credit Line Revolving |
Property History
| Date | Event | Price | Change | Sq Ft Price |
|---|---|---|---|---|
| 07/28/2023 07/28/23 | Sold | -- | -- | -- |
| 07/01/2023 07/01/23 | Pending | -- | -- | -- |
| 06/27/2023 06/27/23 | For Sale | $296,900 | +10.0% | $141 / Sq Ft |
| 07/22/2021 07/22/21 | Sold | -- | -- | -- |
| 05/15/2021 05/15/21 | Pending | -- | -- | -- |
| 05/12/2021 05/12/21 | Price Changed | $269,900 | -3.6% | $128 / Sq Ft |
| 05/07/2021 05/07/21 | For Sale | $279,900 | +27.3% | $133 / Sq Ft |
| 07/12/2019 07/12/19 | Sold | -- | -- | -- |
| 05/18/2019 05/18/19 | Pending | -- | -- | -- |
| 05/16/2019 05/16/19 | For Sale | $219,950 | -- | $104 / Sq Ft |
Tax History Compared to Growth
Tax History
| Year | Tax Paid | Tax Assessment Tax Assessment Total Assessment is a certain percentage of the fair market value that is determined by local assessors to be the total taxable value of land and additions on the property. | Land | Improvement |
|---|---|---|---|---|
| 2024 | $3,363 | $35,075 | $6,426 | $28,649 |
| 2023 | $3,192 | $32,718 | $5,849 | $26,869 |
| 2022 | $3,007 | $31,038 | $5,321 | $25,717 |
| 2021 | $3,007 | $28,669 | $4,838 | $23,831 |
| 2020 | $2,577 | $25,289 | $4,405 | $20,884 |
| 2019 | $1,806 | $17,779 | $3,328 | $14,451 |
| 2018 | $1,519 | $16,893 | $3,328 | $13,565 |
| 2017 | $1,509 | $14,582 | $3,034 | $11,548 |
| 2016 | $1,438 | $13,674 | $3,034 | $10,640 |
| 2015 | $1,314 | $12,788 | $3,034 | $9,754 |
| 2013 | -- | $12,811 | $3,034 | $9,777 |
Agents Affiliated with this Home
-
Jim Fussell Realtor
J
Seller's Agent in 2023
Jim Fussell Realtor
KW KANSAS CITY METRO
(816) 401-3716
3 in this area
304 Total Sales
-
Parker Moore
P
Buyer's Agent in 2023
Parker Moore
ReeceNichols -The Village
2 in this area
44 Total Sales
-
N
Seller's Agent in 2021
Nicole Houser
Kansas City Real Estate Team-K
-
A
Buyer's Agent in 2021
Aleina Bracy
Platinum Realty LLC
-
James Coyle

Seller's Agent in 2019
James Coyle
Coyle Properties, LLC
(913) 226-7774
59 Total Sales
-
Clayton Coyle
C
Seller Co-Listing Agent in 2019
Clayton Coyle
Coyle Properties, LLC
(913) 269-1001
49 Total Sales
Map
Source: Heartland MLS
MLS Number: 2320095
APN: NP46800001-0004
- 7300 Marty St
- 7111 W 72nd Terrace
- 6925 Santa fe Dr
- 7336 W 74th Terrace
- 7808 W 74th St
- 7139 Hardy St
- 7211 Goodman St
- 7134 Riggs St
- 7602 Marty St
- 7524 Robinson St
- 6836 Glenwood St
- 7028 Walmer St
- 6810 Glenwood St
- 6442 W 74th St
- 6710 Broadmoor St
- 7609 Hardy St
- 7007 Woodward St
- 6706 W 76th Terrace
- 7930 W 67th St
- 6807 W 77th St

