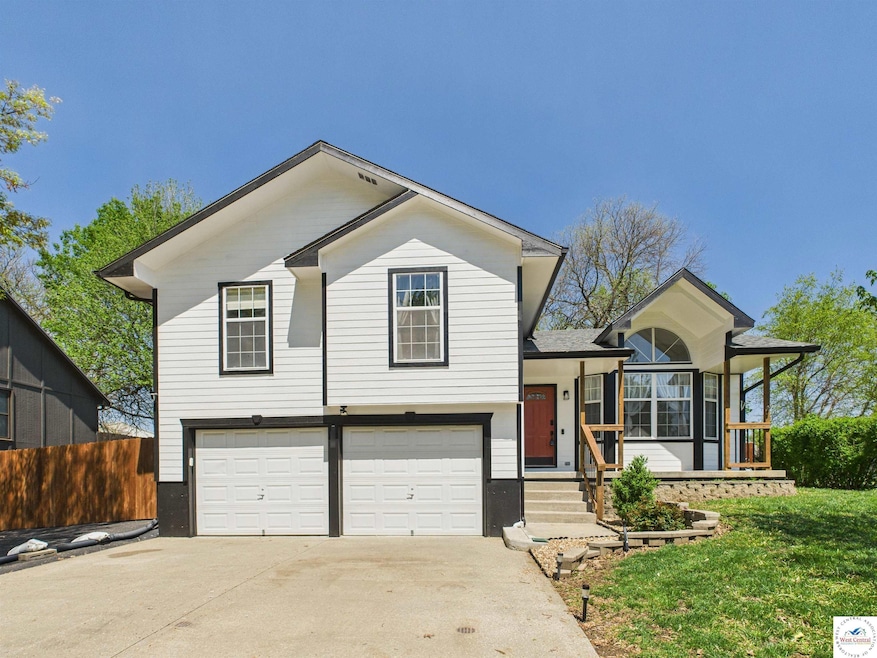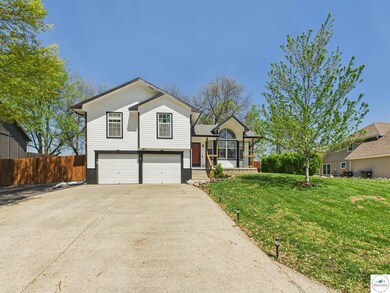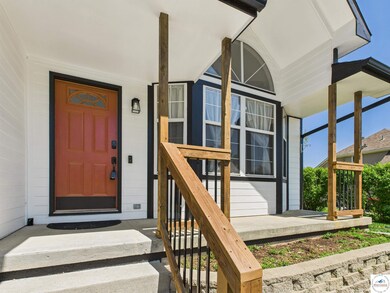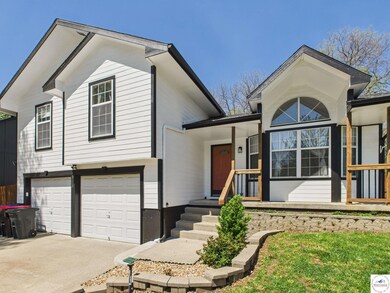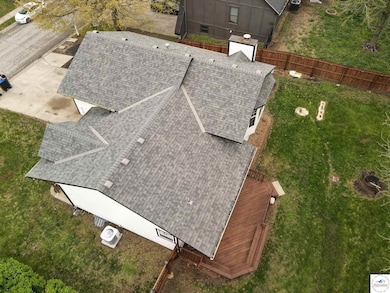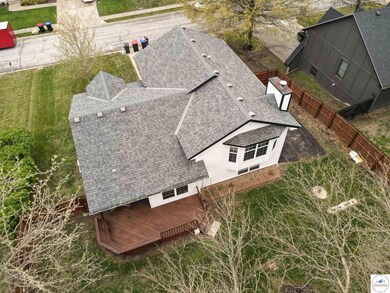
715 Chaucer Ln Warrensburg, MO 64093
Highlights
- 1 Fireplace
- 2 Car Attached Garage
- Privacy Fence
- No HOA
About This Home
As of June 2025Charming 3-Bed, 2.5-Bath Tri-Level Home in a Sought-After Subdivision! Welcome to your new home! This 3-bedroom, 2.5-bath tri-level residence offers the perfect blend of comfort, style, and functionality. Step inside to discover a bright and airy living space featuring soaring vaulted ceilings and a cozy fireplace—perfect for relaxing evenings at home. Upstairs, enjoy fresh paint, new flooring, & updated light fixtures throughout, which add a modern touch to the spacious bedrooms, baths, & living room. This home is smart home ready with Amazon Ring cameras & smart locks with in-home network all set up & ready for the new owner! You will appreciate the well thought out & organized closet that tucks away all your modems, routers, & smart home equipment! The exterior has been recently refreshed with all new paint, new lighting, freshly stained deck and a privacy fence, offering both curb appeal and a peaceful backyard retreat. The garage is equipped with a 30 Amp/240-volt breaker and is ready to take on all your hobby equipment, while the unfinished basement area provides ample space for storage or can be easily finished to provide extra living space. The driveway has plenty of extra parking & is complete with an extra paved space for a camper or boat, which extends behind the double gated fence for easy storage access! Nestled in a desirable subdivision, this home boasts a smart layout ideal for both everyday living and entertaining. Whether you're enjoying family dinners or hosting friends, the multiple levels provide space and flexibility to fit your lifestyle Home has been professionally deep cleaned already and is move-in ready for you—schedule your showing today!
Last Agent to Sell the Property
Re/Max United License #2017024286 Listed on: 04/21/2025

Last Buyer's Agent
Non Member Non Member
Non Member Office
Home Details
Home Type
- Single Family
Est. Annual Taxes
- $1,913
Year Built
- Built in 1994
Lot Details
- Privacy Fence
- Wood Fence
Parking
- 2 Car Attached Garage
Home Design
- Tri-Level Property
Interior Spaces
- 2,098 Sq Ft Home
- 1 Fireplace
- Basement
Bedrooms and Bathrooms
- 3 Bedrooms
Community Details
- No Home Owners Association
- East Gate Subdivision
Ownership History
Purchase Details
Home Financials for this Owner
Home Financials are based on the most recent Mortgage that was taken out on this home.Purchase Details
Home Financials for this Owner
Home Financials are based on the most recent Mortgage that was taken out on this home.Similar Homes in Warrensburg, MO
Home Values in the Area
Average Home Value in this Area
Purchase History
| Date | Type | Sale Price | Title Company |
|---|---|---|---|
| Warranty Deed | -- | Truman Title | |
| Warranty Deed | -- | Truman Title | |
| Warranty Deed | -- | Western Missouri Title Co |
Mortgage History
| Date | Status | Loan Amount | Loan Type |
|---|---|---|---|
| Previous Owner | $184,000 | VA | |
| Previous Owner | $28,000 | Credit Line Revolving |
Property History
| Date | Event | Price | Change | Sq Ft Price |
|---|---|---|---|---|
| 06/13/2025 06/13/25 | Sold | -- | -- | -- |
| 04/21/2025 04/21/25 | For Sale | $305,000 | +66.0% | $145 / Sq Ft |
| 11/22/2019 11/22/19 | Sold | -- | -- | -- |
| 10/07/2019 10/07/19 | Pending | -- | -- | -- |
| 08/30/2019 08/30/19 | Price Changed | $183,700 | -3.3% | $66 / Sq Ft |
| 05/13/2019 05/13/19 | For Sale | $189,900 | 0.0% | $68 / Sq Ft |
| 05/05/2019 05/05/19 | Off Market | -- | -- | -- |
| 03/13/2019 03/13/19 | Price Changed | $189,900 | -1.4% | $68 / Sq Ft |
| 05/04/2018 05/04/18 | For Sale | $192,500 | -- | $69 / Sq Ft |
Tax History Compared to Growth
Tax History
| Year | Tax Paid | Tax Assessment Tax Assessment Total Assessment is a certain percentage of the fair market value that is determined by local assessors to be the total taxable value of land and additions on the property. | Land | Improvement |
|---|---|---|---|---|
| 2024 | $1,913 | $25,057 | $0 | $0 |
| 2023 | $1,913 | $25,057 | $0 | $0 |
| 2022 | $1,844 | $24,038 | $0 | $0 |
| 2021 | $2,191 | $28,659 | $0 | $0 |
| 2020 | $2,119 | $27,415 | $0 | $0 |
| 2019 | $2,117 | $27,415 | $0 | $0 |
| 2017 | $2,112 | $27,415 | $0 | $0 |
| 2016 | $1,946 | $27,415 | $0 | $0 |
| 2015 | $1,999 | $27,415 | $0 | $0 |
| 2014 | -- | $27,415 | $0 | $0 |
Agents Affiliated with this Home
-
Ashley Cornick

Seller's Agent in 2025
Ashley Cornick
RE/MAX
(319) 572-6609
53 in this area
103 Total Sales
-
Austin Moore

Seller Co-Listing Agent in 2025
Austin Moore
RE/MAX
(573) 230-7881
73 in this area
185 Total Sales
-
N
Buyer's Agent in 2025
Non Member Non Member
Non Member Office
-
Tony Conant

Seller's Agent in 2019
Tony Conant
Keller Williams Platinum Prtnr
(660) 223-2507
18 in this area
71 Total Sales
-
Cindy Wilcher

Seller Co-Listing Agent in 2019
Cindy Wilcher
Key Realty, Inc
(660) 580-2606
21 in this area
53 Total Sales
-
MARK POHL

Buyer's Agent in 2019
MARK POHL
TheHomesTour.com
(660) 620-1888
1 in this area
241 Total Sales
Map
Source: West Central Association of REALTORS® (MO)
MLS Number: 100025
APN: 11401900000001109
- 618 Foster Ln
- 615 Cantebury Dr
- 408 Creach Dr
- 306 Lawson Dr
- 816 E Gay St
- 712 E Market St
- 1009 Sunflower
- 1509 Coventry Ct
- 1507 Coventry Ct
- 1505 Coventry Ct
- 1503 Coventry Ct
- 1510 Coventry Ct
- 1506 Coventry Ct
- 1508 Coventry Ct
- 308 Acorn Place
- 1008 Coventry Dr
- 206 Sellman St
- 719 E Culton St
- 1410 Grandview Dr
- 717 E Culton St
