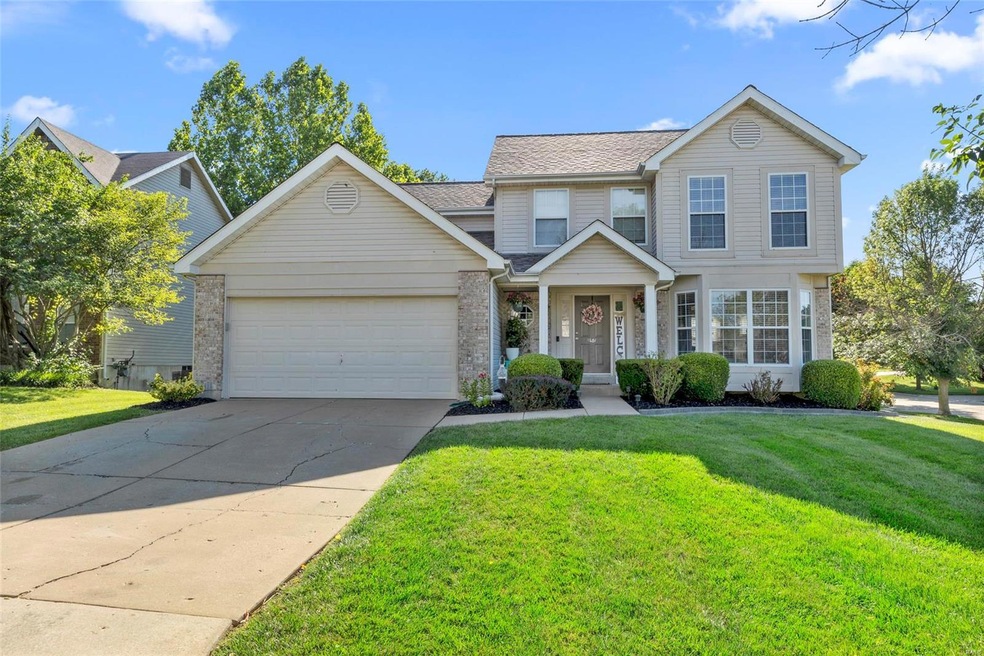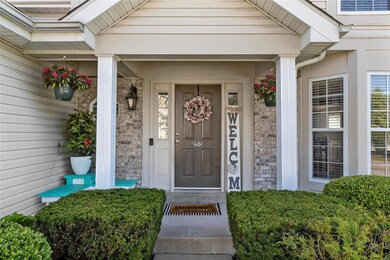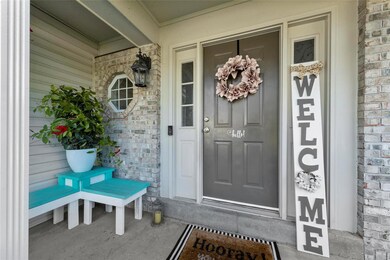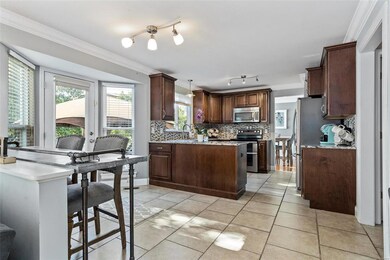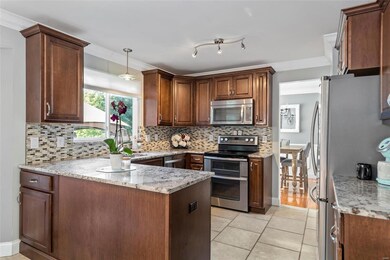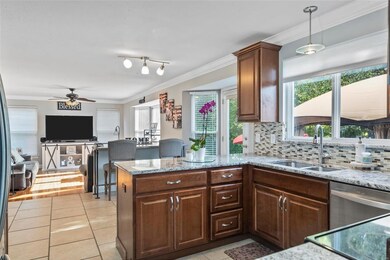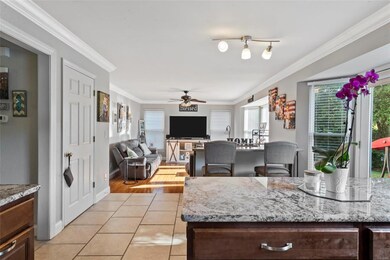
715 Falcon Hill Trail O Fallon, MO 63368
Highlights
- Primary Bedroom Suite
- Open Floorplan
- Traditional Architecture
- Crossroads Elementary School Rated A-
- Vaulted Ceiling
- Corner Lot
About This Home
As of October 2020Welcome to your new Winghaven home conveniently located close to Hwys. 40 & 364 Page Extension! Attention to detail, professional workmanship, and SPOTLESS are key words to describe this wonderful 4 bedroom, 4 bath home located in Winghaven! Kitchen includes 36 in. custom kitchen cabinetry, granite counter tops, back splash, stainless appliances, stainless refrigerator stays, some ceramic tile flooring, crown molding & chair rail in many areas of home, ventless gas fireplace in living room, Levolor 2 in. faux wood blinds, carpet in lower level, some wood laminate flooring, updates in master bathroom to include ceramic tile flooring, vanity cabinet, custom marble shower walls, tub back splash and vanity top. Both half baths have been updated, new cabinets, countertop, and laundry sink in basement. Fresh paint. The lower level has a large room for family fun, a half bath, and a work shop area! TWO PARKS within a block of the home.
Last Agent to Sell the Property
EXP Realty, LLC License #2013032402 Listed on: 07/16/2020
Home Details
Home Type
- Single Family
Est. Annual Taxes
- $3,918
Year Built
- Built in 2001
Lot Details
- 7,405 Sq Ft Lot
- Corner Lot
- Level Lot
HOA Fees
- $33 Monthly HOA Fees
Parking
- 2 Car Attached Garage
- Workshop in Garage
- Garage Door Opener
Home Design
- Traditional Architecture
- Brick Veneer
- Vinyl Siding
Interior Spaces
- 2-Story Property
- Open Floorplan
- Vaulted Ceiling
- Ceiling Fan
- Ventless Fireplace
- Gas Fireplace
- Tilt-In Windows
- Window Treatments
- Bay Window
- Six Panel Doors
- Entrance Foyer
- Family Room
- Living Room with Fireplace
- Formal Dining Room
- Partially Carpeted
- Fire and Smoke Detector
Kitchen
- Eat-In Kitchen
- Breakfast Bar
- Electric Oven or Range
- Microwave
- Dishwasher
- Stainless Steel Appliances
- Granite Countertops
- Built-In or Custom Kitchen Cabinets
- Disposal
Bedrooms and Bathrooms
- 4 Bedrooms
- Primary Bedroom Suite
- Dual Vanity Sinks in Primary Bathroom
- Separate Shower in Primary Bathroom
Partially Finished Basement
- Basement Ceilings are 8 Feet High
- Sump Pump
- Finished Basement Bathroom
- Basement Storage
Outdoor Features
- Covered patio or porch
- Gazebo
Schools
- Crossroads Elem. Elementary School
- Frontier Middle School
- Liberty High School
Utilities
- Forced Air Heating and Cooling System
- Heating System Uses Gas
- Gas Water Heater
- High Speed Internet
- Satellite Dish
Listing and Financial Details
- Assessor Parcel Number 4-069A-8114-00-0004.0000000
Community Details
Recreation
- Recreational Area
Ownership History
Purchase Details
Home Financials for this Owner
Home Financials are based on the most recent Mortgage that was taken out on this home.Purchase Details
Home Financials for this Owner
Home Financials are based on the most recent Mortgage that was taken out on this home.Purchase Details
Home Financials for this Owner
Home Financials are based on the most recent Mortgage that was taken out on this home.Purchase Details
Home Financials for this Owner
Home Financials are based on the most recent Mortgage that was taken out on this home.Purchase Details
Purchase Details
Home Financials for this Owner
Home Financials are based on the most recent Mortgage that was taken out on this home.Similar Homes in the area
Home Values in the Area
Average Home Value in this Area
Purchase History
| Date | Type | Sale Price | Title Company |
|---|---|---|---|
| Warranty Deed | $350,122 | True Title | |
| Warranty Deed | -- | True Title Company Llc | |
| Warranty Deed | -- | -- | |
| Corporate Deed | $149,625 | None Available | |
| Trustee Deed | $212,853 | None Available | |
| Warranty Deed | -- | -- |
Mortgage History
| Date | Status | Loan Amount | Loan Type |
|---|---|---|---|
| Open | $263,250 | New Conventional | |
| Closed | $263,250 | New Conventional | |
| Previous Owner | $231,725 | New Conventional | |
| Previous Owner | $50,000 | Credit Line Revolving | |
| Previous Owner | $119,700 | New Conventional | |
| Previous Owner | $208,000 | Unknown | |
| Previous Owner | $43,000 | Unknown | |
| Previous Owner | $192,000 | New Conventional | |
| Previous Owner | $163,000 | No Value Available |
Property History
| Date | Event | Price | Change | Sq Ft Price |
|---|---|---|---|---|
| 10/15/2020 10/15/20 | Sold | -- | -- | -- |
| 08/20/2020 08/20/20 | Pending | -- | -- | -- |
| 07/30/2020 07/30/20 | Price Changed | $295,000 | -1.7% | $121 / Sq Ft |
| 07/16/2020 07/16/20 | For Sale | $300,000 | +27.7% | $123 / Sq Ft |
| 05/16/2016 05/16/16 | Sold | -- | -- | -- |
| 04/13/2016 04/13/16 | For Sale | $234,900 | -- | $96 / Sq Ft |
Tax History Compared to Growth
Tax History
| Year | Tax Paid | Tax Assessment Tax Assessment Total Assessment is a certain percentage of the fair market value that is determined by local assessors to be the total taxable value of land and additions on the property. | Land | Improvement |
|---|---|---|---|---|
| 2023 | $3,918 | $57,125 | $0 | $0 |
| 2022 | $3,680 | $50,024 | $0 | $0 |
| 2021 | $3,689 | $50,024 | $0 | $0 |
| 2020 | $3,310 | $43,134 | $0 | $0 |
| 2019 | $3,108 | $43,134 | $0 | $0 |
| 2018 | $3,026 | $39,959 | $0 | $0 |
| 2017 | $3,001 | $39,959 | $0 | $0 |
| 2016 | $2,596 | $33,151 | $0 | $0 |
| 2015 | $2,558 | $33,151 | $0 | $0 |
| 2014 | $2,303 | $32,024 | $0 | $0 |
Agents Affiliated with this Home
-

Seller's Agent in 2020
John Videmschek
EXP Realty, LLC
(314) 920-0106
18 in this area
138 Total Sales
-

Buyer's Agent in 2020
Brueggemann Tadlock
Keller Williams Realty St. Louis
(314) 591-9715
11 in this area
697 Total Sales
-

Seller's Agent in 2016
Margi Greene
Gateway Real Estate
(314) 374-6101
7 in this area
47 Total Sales
-
K
Buyer's Agent in 2016
Kelly Hager
TdD Premier Real Estate
Map
Source: MARIS MLS
MLS Number: MIS20050137
APN: 4-069A-8114-00-0004.0000000
- 111 Preston Cir
- 223 Falcon Hill Dr
- 223 Fairway Green Dr
- 949 Promenade
- 112 Wake Forest Place
- 107 Wake Forest Dr
- 153 Bayhill Village Dr
- 745 Thayer Ct
- 6998 Route N
- 1 Pine Forest Ct
- 7253 Highway N
- 416 Copper Tree Trail
- 3305 Post View Dr
- 612 Thornridge Dr
- 1703 Monet Dr
- 20 Lautrec Ct
- 1166 Saint Theresa Dr
- 3 Jura Ct
- 7742 Ardmore Dr
- 7219 Watsons Parish Dr
