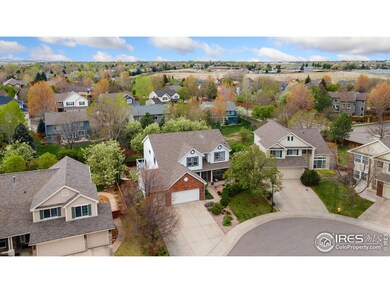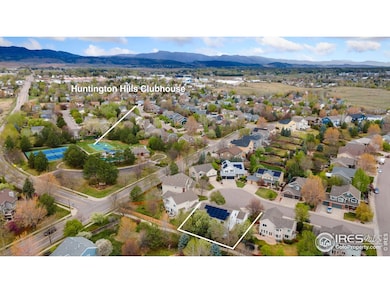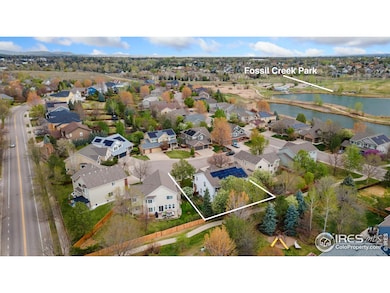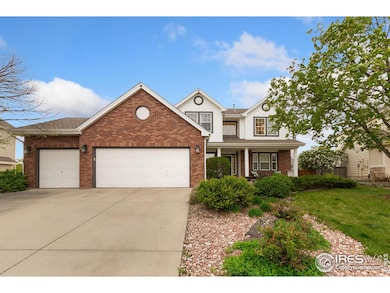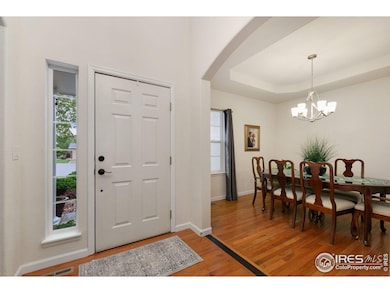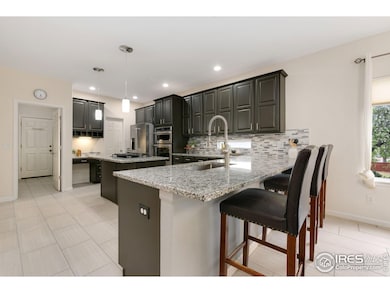715 Yarnell Ct Fort Collins, CO 80525
Huntington Hills NeighborhoodEstimated payment $4,980/month
Highlights
- Open Floorplan
- Clubhouse
- Contemporary Architecture
- Werner Elementary School Rated A-
- Deck
- Cathedral Ceiling
About This Home
Don't miss all the perks of the Huntington Hills community, including a neighborhood pool, clubhouse, tennis courts, and basketball courts. Tucked away on a quiet cul-de-sac in southeast Fort Collins, this one owner 4 bed/3 bath home offers spacious living and thoughtful updates. The bright, open floor plan features hardwood floors on the main level and large windows allowing in the natural light. A generous 2 story family room anchored by a stunning two-sided fireplace creates a warm and welcoming. Updated kitchen complete w/ granite countertops, gas range, SS appliances, walk-in pantry, and center island. The main level also includes a formal dining room with new hardwood floors, a dedicated office with new carpet, and a versatile bedroom adjacent to a 3/4 bath - ideal for guests or multigenerational living. Upstairs, retreat to the spacious primary suite w/ a bay window, five-piece bath, and dual sinks and dual closets. Two additional bedrooms share a full bath, and a large loft provides additional flexible living space. The finished basement complete with a bar, bar fridge and microwave. Enjoy the fully fenced private yard with oversized deck. Just a short walk to Fossil Creek Park, Southridge Greens Golf Course, walking trails and convenient to shopping and dining-this home delivers location, lifestyle, and livability. Solar Panel lease to be assumed by Buyers.
Home Details
Home Type
- Single Family
Est. Annual Taxes
- $4,794
Year Built
- Built in 2000
Lot Details
- 8,146 Sq Ft Lot
- Cul-De-Sac
- Kennel or Dog Run
- Wood Fence
- Sprinkler System
- Property is zoned RL
HOA Fees
- $122 Monthly HOA Fees
Parking
- 3 Car Attached Garage
- Garage Door Opener
Home Design
- Contemporary Architecture
- Brick Veneer
- Wood Frame Construction
- Composition Roof
Interior Spaces
- 3,984 Sq Ft Home
- 2-Story Property
- Open Floorplan
- Wet Bar
- Cathedral Ceiling
- Ceiling Fan
- Double Sided Fireplace
- Gas Fireplace
- Double Pane Windows
- Window Treatments
- Bay Window
- Living Room with Fireplace
- Dining Room
- Home Office
- Loft
- Radon Detector
Kitchen
- Eat-In Kitchen
- Walk-In Pantry
- Gas Oven or Range
- Self-Cleaning Oven
- Microwave
- Dishwasher
- Kitchen Island
Flooring
- Wood
- Carpet
- Tile
Bedrooms and Bathrooms
- 4 Bedrooms
- Main Floor Bedroom
- Walk-In Closet
- Primary bathroom on main floor
- Walk-in Shower
Laundry
- Laundry on main level
- Dryer
- Washer
Basement
- Sump Pump
- Crawl Space
Outdoor Features
- Deck
- Exterior Lighting
- Outdoor Storage
Schools
- Werner Elementary School
- Preston Middle School
- Fossil Ridge High School
Utilities
- Forced Air Heating and Cooling System
Listing and Financial Details
- Assessor Parcel Number R1548069
Community Details
Overview
- Association fees include common amenities, trash
- Huntington Hills Association
- Huntington Hills Subdivision
Amenities
- Clubhouse
Recreation
- Tennis Courts
- Community Playground
- Community Pool
- Park
- Hiking Trails
Map
Home Values in the Area
Average Home Value in this Area
Tax History
| Year | Tax Paid | Tax Assessment Tax Assessment Total Assessment is a certain percentage of the fair market value that is determined by local assessors to be the total taxable value of land and additions on the property. | Land | Improvement |
|---|---|---|---|---|
| 2025 | $4,794 | $52,742 | $10,519 | $42,223 |
| 2024 | $4,568 | $52,742 | $10,519 | $42,223 |
| 2022 | $3,728 | $38,670 | $3,684 | $34,986 |
| 2021 | $3,770 | $39,783 | $3,790 | $35,993 |
| 2020 | $4,072 | $42,615 | $3,790 | $38,825 |
| 2019 | $4,088 | $42,615 | $3,790 | $38,825 |
| 2018 | $3,435 | $36,878 | $3,816 | $33,062 |
| 2017 | $3,423 | $36,878 | $3,816 | $33,062 |
| 2016 | $3,386 | $36,290 | $4,219 | $32,071 |
| 2015 | $3,361 | $37,060 | $4,220 | $32,840 |
| 2014 | $3,012 | $32,310 | $4,220 | $28,090 |
Property History
| Date | Event | Price | List to Sale | Price per Sq Ft |
|---|---|---|---|---|
| 09/16/2025 09/16/25 | For Sale | $850,000 | -- | $213 / Sq Ft |
Purchase History
| Date | Type | Sale Price | Title Company |
|---|---|---|---|
| Warranty Deed | $392,000 | -- | |
| Interfamily Deed Transfer | -- | -- | |
| Corporate Deed | $321,900 | Universal Land Title |
Mortgage History
| Date | Status | Loan Amount | Loan Type |
|---|---|---|---|
| Open | $154,000 | Credit Line Revolving | |
| Open | $238,000 | Fannie Mae Freddie Mac | |
| Previous Owner | $164,200 | No Value Available | |
| Previous Owner | $161,850 | No Value Available |
Source: IRES MLS
MLS Number: 1043858
APN: 96121-29-044
- 5926 Huntington Hills Dr
- 5925 Auburn Dr
- 433 Huntington Hills Dr
- 432 Huntington Hills Dr
- 5942 Colby St
- 5620 Fossil Creek Pkwy Unit 10202
- 5620 Fossil Creek Pkwy Unit 6303
- 5620 Fossil Creek Pkwy Unit 302
- 306 Saturn Dr
- 1118 Deercroft Ct
- 950 Southridge Greens Blvd Unit 31
- 950 Southridge Greens Blvd Unit 23
- 1130 Deercroft Ct
- 6603 Autumn Ridge Dr Unit 2
- 1306 Paragon Place
- 1125 Canvasback Dr
- 1307 Front Nine Dr
- 708 Crown Ridge Ln Unit 3
- 708 Crown Ridge Ln
- 5509 Fossil Ridge Dr E
- 1418 Front Nine Dr Unit D
- 6809 Colony Hills Ln
- 202 Stoney Brook Rd
- 4900 Boardwalk Dr
- 6517 Orbit Way
- 1933 Prairie Hill Dr
- 156 W Fairway Ln
- 2001 Rosen Dr
- 2002 Battlecreek Dr
- 4545 Wheaton Dr Unit A230
- 4470 S Lemay Ave
- 4408 John F. Kennedy Pkwy
- 7363 Avondale Rd
- 6315 Clymer Cir Unit ID1013145P
- 1719 Hotchkiss Dr
- 1025 Wakerobin Ln
- 2602 Timberwood Dr
- 5308 Corbett Dr
- 3056 County Fair Ln
- 3501 Stover St

