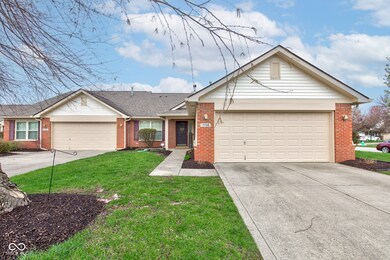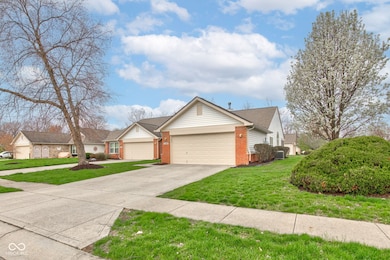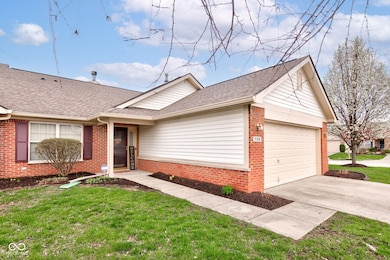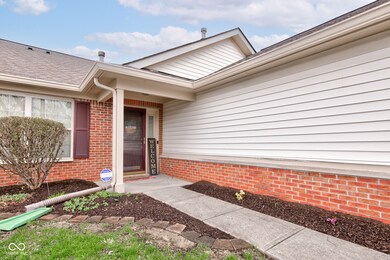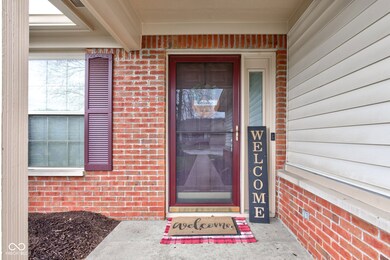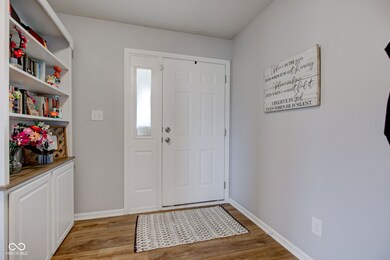
7150 Brant Pointe Cir Indianapolis, IN 46217
Linden Wood NeighborhoodHighlights
- Contemporary Architecture
- Cathedral Ceiling
- Porch
- William Henry Burkhart Elementary School Rated A-
- Corner Lot
- 2 Car Attached Garage
About This Home
As of May 2025What are you waiting for? Enjoy worry-free living in this stunning 2-bedroom, 2 full bath paired patio home with an oversized 2 car garage in much desired Perry Township! Step inside and be captivated by the spacious open concept great room featuring a cathedral ceiling and a cozy gas fireplace which is perfect for entertaining guests. The thoughtfully designed floor plan includes a large primary suite with a generous walk-in closet and a private full bathroom equipped with double sinks. Lets not forget about the screened in patio, what a great place to just sit back and relax after a long day. This home is surrounded by lush landscaping making it an ideal space for outdoor relaxation. Relax as the HOA takes care of your lawn care, snow removal, and exterior maintenance, allowing you to fully enjoy your beautiful surroundings. Schedule your showing today. This one won't last.
Last Agent to Sell the Property
Home Bound Real Estate LLC Brokerage Email: patty@homeboundre.com License #RB19000530 Listed on: 04/06/2025
Property Details
Home Type
- Condominium
Est. Annual Taxes
- $5,268
Year Built
- Built in 1999
Lot Details
- 1 Common Wall
HOA Fees
- $223 Monthly HOA Fees
Parking
- 2 Car Attached Garage
Home Design
- Contemporary Architecture
- Patio Home
- Brick Exterior Construction
- Slab Foundation
- Vinyl Siding
Interior Spaces
- 1,496 Sq Ft Home
- 1-Story Property
- Cathedral Ceiling
- Gas Log Fireplace
- Entrance Foyer
- Combination Kitchen and Dining Room
- Attic Access Panel
- Laundry closet
Kitchen
- Gas Cooktop
- Built-In Microwave
- Dishwasher
- Disposal
Flooring
- Carpet
- Vinyl Plank
Bedrooms and Bathrooms
- 2 Bedrooms
- 2 Full Bathrooms
Home Security
Outdoor Features
- Screened Patio
- Porch
Utilities
- Forced Air Heating System
- Gas Water Heater
Listing and Financial Details
- Tax Lot 64B
- Assessor Parcel Number 491415123003000500
- Seller Concessions Offered
Community Details
Overview
- Association fees include entrance private, insurance, lawncare, ground maintenance, maintenance structure, maintenance, snow removal
- Association Phone (317) 570-4358
- The Villages Of Cobblestone Subdivision
- Property managed by Kirkpatrick Management
Security
- Fire and Smoke Detector
Ownership History
Purchase Details
Home Financials for this Owner
Home Financials are based on the most recent Mortgage that was taken out on this home.Purchase Details
Purchase Details
Home Financials for this Owner
Home Financials are based on the most recent Mortgage that was taken out on this home.Purchase Details
Home Financials for this Owner
Home Financials are based on the most recent Mortgage that was taken out on this home.Purchase Details
Similar Homes in Indianapolis, IN
Home Values in the Area
Average Home Value in this Area
Purchase History
| Date | Type | Sale Price | Title Company |
|---|---|---|---|
| Warranty Deed | -- | None Listed On Document | |
| Interfamily Deed Transfer | -- | None Available | |
| Deed | $95,000 | National Escrow Title Co | |
| Limited Warranty Deed | -- | None Available | |
| Warranty Deed | -- | None Available | |
| Interfamily Deed Transfer | -- | None Available |
Mortgage History
| Date | Status | Loan Amount | Loan Type |
|---|---|---|---|
| Open | $188,000 | New Conventional | |
| Previous Owner | $90,250 | Adjustable Rate Mortgage/ARM | |
| Previous Owner | $27,500 | Credit Line Revolving | |
| Previous Owner | $70,000 | New Conventional |
Property History
| Date | Event | Price | Change | Sq Ft Price |
|---|---|---|---|---|
| 05/09/2025 05/09/25 | Sold | $235,000 | -1.2% | $157 / Sq Ft |
| 04/12/2025 04/12/25 | Pending | -- | -- | -- |
| 04/06/2025 04/06/25 | For Sale | $237,900 | +150.4% | $159 / Sq Ft |
| 06/23/2014 06/23/14 | Sold | $95,000 | -10.3% | $64 / Sq Ft |
| 05/07/2014 05/07/14 | Pending | -- | -- | -- |
| 04/17/2014 04/17/14 | Price Changed | $105,900 | -3.6% | $71 / Sq Ft |
| 12/17/2013 12/17/13 | Price Changed | $109,900 | -2.7% | $73 / Sq Ft |
| 11/01/2013 11/01/13 | For Sale | $113,000 | -- | $76 / Sq Ft |
Tax History Compared to Growth
Tax History
| Year | Tax Paid | Tax Assessment Tax Assessment Total Assessment is a certain percentage of the fair market value that is determined by local assessors to be the total taxable value of land and additions on the property. | Land | Improvement |
|---|---|---|---|---|
| 2024 | $2,852 | $226,600 | $32,300 | $194,300 |
| 2023 | $2,852 | $220,300 | $32,300 | $188,000 |
| 2022 | $5,316 | $204,500 | $32,300 | $172,200 |
| 2021 | $2,078 | $157,600 | $32,300 | $125,300 |
| 2020 | $1,901 | $144,300 | $32,300 | $112,000 |
| 2019 | $1,883 | $142,400 | $26,600 | $115,800 |
| 2018 | $1,794 | $137,300 | $26,600 | $110,700 |
| 2017 | $1,515 | $122,500 | $26,600 | $95,900 |
| 2016 | $1,499 | $120,700 | $26,600 | $94,100 |
| 2014 | $1,089 | $108,900 | $26,600 | $82,300 |
| 2013 | $2,581 | $108,900 | $26,600 | $82,300 |
Agents Affiliated with this Home
-
Patricia Cavanaugh

Seller's Agent in 2025
Patricia Cavanaugh
Home Bound Real Estate LLC
(317) 498-6521
2 in this area
115 Total Sales
-
Scott Lindsay

Buyer's Agent in 2025
Scott Lindsay
CENTURY 21 Scheetz
(317) 796-4887
1 in this area
208 Total Sales
-

Seller's Agent in 2014
Andrea Lynn Hutson
Berkshire Hathaway Home
-
Rob Campbell

Buyer's Agent in 2014
Rob Campbell
RE/MAX Advanced Realty
(317) 878-5773
89 Total Sales
Map
Source: MIBOR Broker Listing Cooperative®
MLS Number: 22031078
APN: 49-14-15-123-003.000-500
- 1108 Nanwich Ct
- 1148 Nanwich Ct
- 1223 Long Shore Dr
- 1067 Acadia Ct
- 7221 Broyles Ln
- 7307 Barnwell Place
- 7232 Moultrie Dr
- 7238 Moultrie Dr
- 1127 Alydar Cir
- 7254 Broyles Ln
- 7259 Registry Dr
- 6845 Arjay Dr
- 7303 Beal Ln
- 1503 Quinlan Ct
- 7126 Forest Park Dr
- 6938 Rio Grande Dr
- 1314 Tommy Lee Ct
- 7521 Kilbarron Cir
- 1605 Perry Commons Blvd
- 7088 Sandalwood Dr

