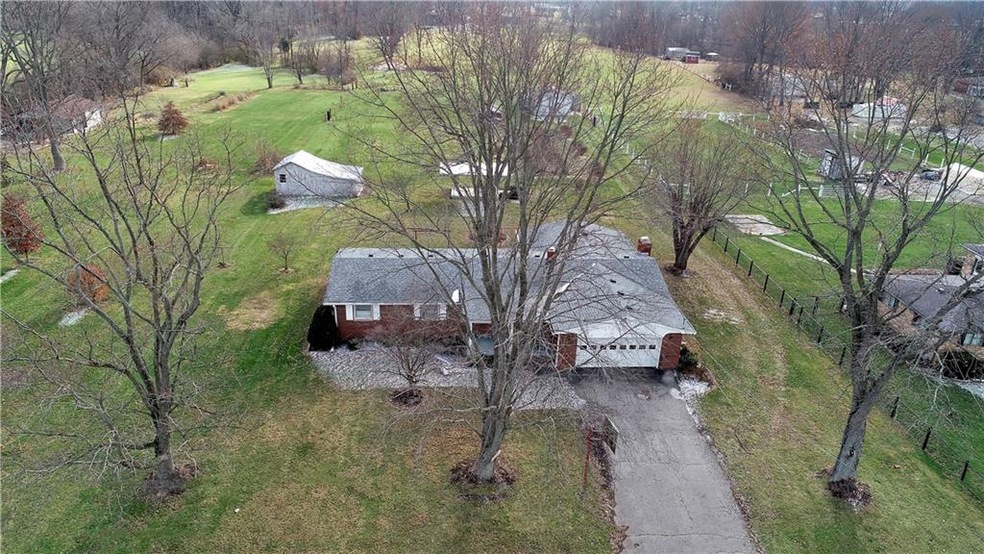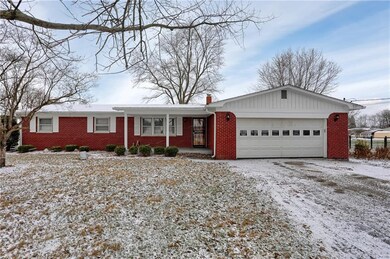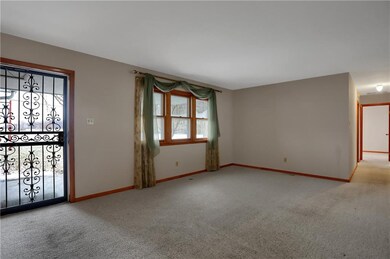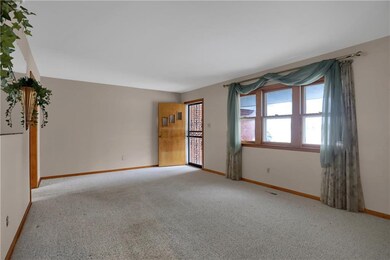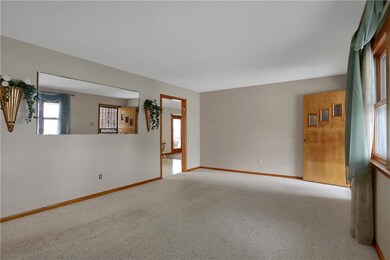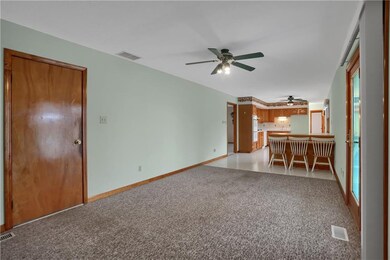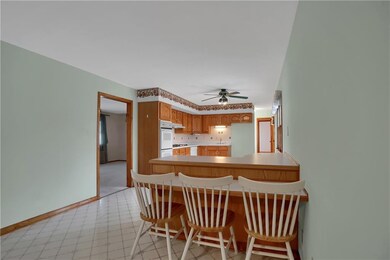
7151 Mills Rd Indianapolis, IN 46221
Valley Mills NeighborhoodEstimated Value: $296,000 - $327,000
Highlights
- 3.46 Acre Lot
- Wood Flooring
- Breakfast Bar
- Ranch Style House
- 2 Car Attached Garage
- Jack-and-Jill Bathroom
About This Home
As of May 2019Over 3.5 acres in great location! Very sturdy, clean 3 bed/1.5 bath brick ranch home with external cellar, large storage barn and huge barn with electricity on half. Home features vintage touches; has hardwood flooring under carpet in formal living room, hall, and bedrooms. Huge kitchen with eat-in breakfast bar that is open to the family room with a cozy fireplace. Enjoy the private backyard with over 3 acres that ends in mature tree-lined boundary. Brand new dishwasher that was never used; double oven/broiler in spacious kitchen.
Last Agent to Sell the Property
Keller Williams Indy Metro S License #RB14039511 Listed on: 11/29/2018

Last Buyer's Agent
Steven Caldwell
Front Porch Real Estate, LLC License #RB18002122
Home Details
Home Type
- Single Family
Est. Annual Taxes
- $3,320
Year Built
- Built in 1964
Lot Details
- 3.46 Acre Lot
Parking
- 2 Car Attached Garage
Home Design
- Ranch Style House
- Brick Exterior Construction
Interior Spaces
- 1,417 Sq Ft Home
- Family Room with Fireplace
- Family or Dining Combination
- Wood Flooring
Kitchen
- Breakfast Bar
- Electric Oven
- Gas Cooktop
- Dishwasher
Bedrooms and Bathrooms
- 3 Bedrooms
- Jack-and-Jill Bathroom
Basement
- Sump Pump
- Crawl Space
Outdoor Features
- Shed
- Outbuilding
Utilities
- Forced Air Heating and Cooling System
- Heating System Uses Gas
- Well
- Gas Water Heater
- Septic Tank
Listing and Financial Details
- Assessor Parcel Number 491311118011000200
Ownership History
Purchase Details
Home Financials for this Owner
Home Financials are based on the most recent Mortgage that was taken out on this home.Purchase Details
Purchase Details
Similar Homes in Indianapolis, IN
Home Values in the Area
Average Home Value in this Area
Purchase History
| Date | Buyer | Sale Price | Title Company |
|---|---|---|---|
| Bilyeu Duke R | -- | None Available | |
| Hibbert Theresa C | -- | -- | |
| Addair Rush D | -- | -- |
Mortgage History
| Date | Status | Borrower | Loan Amount |
|---|---|---|---|
| Open | Bilyeu Duke R | $157,527 | |
| Closed | Bilyeu Duke R | $158,400 | |
| Previous Owner | Addair Rush D | $129,000 |
Property History
| Date | Event | Price | Change | Sq Ft Price |
|---|---|---|---|---|
| 05/30/2019 05/30/19 | Sold | $198,000 | 0.0% | $140 / Sq Ft |
| 04/27/2019 04/27/19 | Pending | -- | -- | -- |
| 04/18/2019 04/18/19 | For Sale | $198,000 | 0.0% | $140 / Sq Ft |
| 03/28/2019 03/28/19 | Pending | -- | -- | -- |
| 03/11/2019 03/11/19 | For Sale | $198,000 | 0.0% | $140 / Sq Ft |
| 03/03/2019 03/03/19 | Pending | -- | -- | -- |
| 02/24/2019 02/24/19 | Price Changed | $198,000 | -2.5% | $140 / Sq Ft |
| 02/20/2019 02/20/19 | Price Changed | $203,000 | 0.0% | $143 / Sq Ft |
| 02/20/2019 02/20/19 | For Sale | $203,000 | -1.0% | $143 / Sq Ft |
| 02/12/2019 02/12/19 | Pending | -- | -- | -- |
| 01/18/2019 01/18/19 | Price Changed | $205,000 | -2.4% | $145 / Sq Ft |
| 12/13/2018 12/13/18 | Price Changed | $210,000 | -2.3% | $148 / Sq Ft |
| 11/29/2018 11/29/18 | For Sale | $215,000 | -- | $152 / Sq Ft |
Tax History Compared to Growth
Tax History
| Year | Tax Paid | Tax Assessment Tax Assessment Total Assessment is a certain percentage of the fair market value that is determined by local assessors to be the total taxable value of land and additions on the property. | Land | Improvement |
|---|---|---|---|---|
| 2024 | $2,960 | $245,500 | $36,300 | $209,200 |
| 2023 | $2,960 | $220,500 | $36,300 | $184,200 |
| 2022 | $2,687 | $195,600 | $36,300 | $159,300 |
| 2021 | $2,791 | $182,400 | $36,300 | $146,100 |
| 2020 | $2,453 | $171,300 | $36,300 | $135,000 |
| 2019 | $2,187 | $135,600 | $36,300 | $99,300 |
| 2018 | $2,026 | $125,300 | $36,300 | $89,000 |
| 2017 | $1,912 | $116,400 | $36,300 | $80,100 |
| 2016 | $1,850 | $114,600 | $36,300 | $78,300 |
| 2014 | $1,759 | $117,400 | $36,300 | $81,100 |
| 2013 | $1,618 | $117,400 | $36,300 | $81,100 |
Agents Affiliated with this Home
-
Becky Gluff

Seller's Agent in 2019
Becky Gluff
Keller Williams Indy Metro S
(317) 500-0855
4 in this area
205 Total Sales
-
Tricia Jones
T
Seller Co-Listing Agent in 2019
Tricia Jones
Keller Williams Indy Metro S
(317) 414-4469
33 Total Sales
-

Buyer's Agent in 2019
Steven Caldwell
Front Porch Real Estate
Map
Source: MIBOR Broker Listing Cooperative®
MLS Number: MBR21608847
APN: 49-13-11-118-011.000-200
- 5521 Mendenhall Rd
- 5700 Mendenhall Rd
- 6112 Card Blvd
- 6036 Card Blvd
- 6724 Rawlings Ln
- 6712 Rawlings Ln
- 6806 Rawlings Ln
- 6818 Rawlings Ln
- 6718 Rawlings Ln
- 6105 Card Blvd
- 6205 Card Blvd
- 7604 Cloudy Ct
- 6329 Basden Dr
- 6350 Emerald Springs Dr
- 6635 Sulgrove Place
- 5852 Long Ridge Place
- 5831 Bar Del Dr W
- 6636 Sulgrove Place
- 6017 Card Blvd
- 6618 Sulgrove Place
- 7151 Mills Rd
- 7151 W Mills Rd
- 7211 Mills Rd
- 7215 Mills Rd
- 7126 Mills Rd
- 6519 Mendenhall Rd
- 6531 Mendenhall Rd
- 6545 Mendenhall Rd
- 6617 Mendenhall Rd
- 6552 Mendenhall Rd
- 7010 Mills Rd
- 6426 Mendenhall Rd
- 6703 Mendenhall Rd
- 6414 Mendenhall Rd
- 6715 Mendenhall Rd
- 6930 Mills Rd
- 6717 Mendenhall Rd
- 6719 Mendenhall Rd
- 6915 Mills Rd
- 6749 Mendenhall Rd
