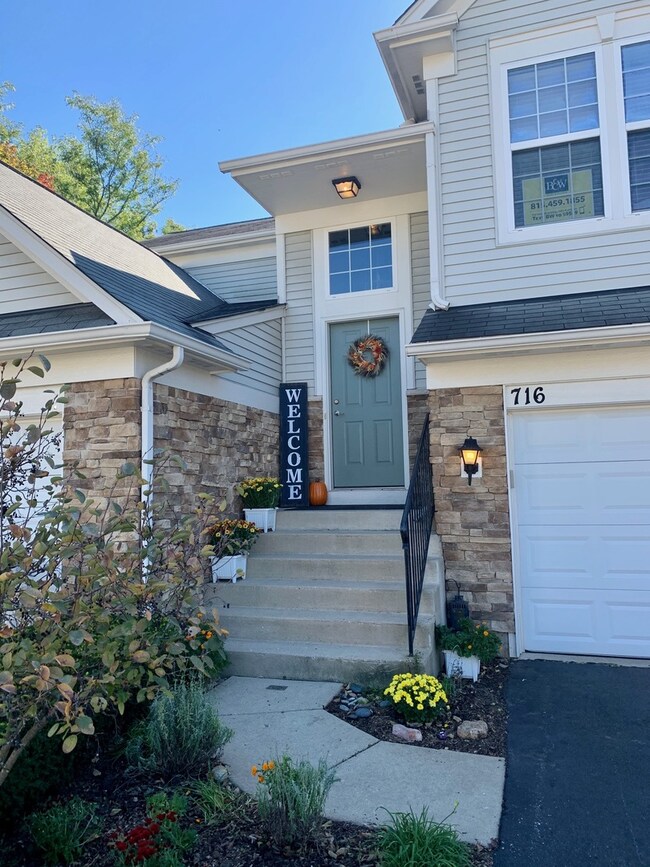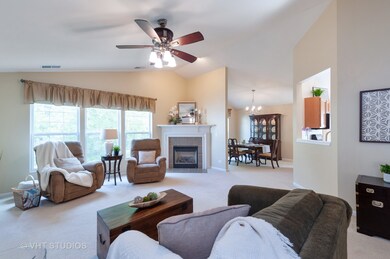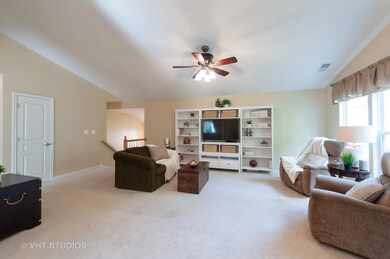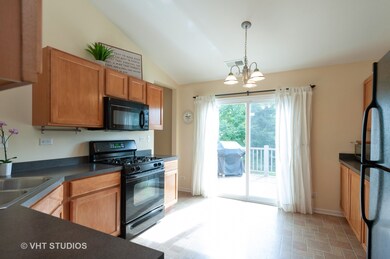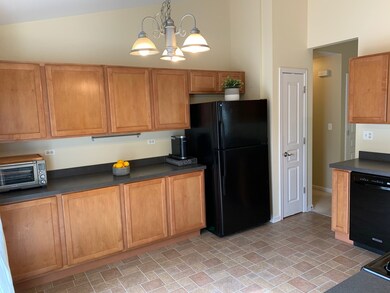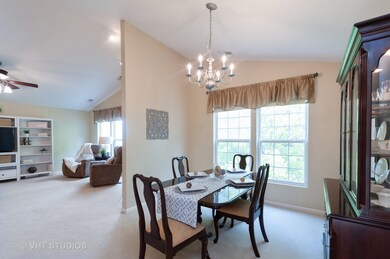
716 Pointe Dr Unit 82 Crystal Lake, IL 60014
Estimated Value: $272,662 - $298,000
Highlights
- Open Floorplan
- Deck
- Attached Garage
- Crystal Lake Central High School Rated A
- Vaulted Ceiling
- Walk-In Closet
About This Home
As of November 2020SUPER CONVENIENT LOCATION! End unit condo- close to Everything and MOVE-IN Ready. This super clean and thoughtfully maintained home features 3 Bdrms/2-FULL baths and a 2-Car garage. There are just a few of this model in this community with unique features of a 10' x 12' Trex composite deck overlooking peaceful, private common grounds and a beautiful Lenox gas vented fireplace with crisp white mantle in the vaulted living room. The kitchen has beautiful maple cabinets, a pantry closet and access to the deck through sliding patio doors for bbq and outdoor entertaining. The spacious 17 x 14 master bedroom has french doors and a nice sized walk-in closet. Enjoy soaking in a garden tub or a walk-in shower, both in the master bath. There are 2 other bedrooms (one currently being used as a craft/e-learning space) and a 2nd full bath. Laundry room is separate, nice closets for storage, and great up/down duet blinds for privacy. This Lakeside Pointe neighborhood has a walking path and also has access to enter Three Oaks Recreation area across the street. Walking distance to Metra/Pingree train station, movies, shopping, restaurants, pickle ball/tennis courts and minutes to bike path, parks and Crystal Lake Main Beach. LOW TAXES!!!
Last Agent to Sell the Property
Baird & Warner License #475172066 Listed on: 10/02/2020

Property Details
Home Type
- Condominium
Est. Annual Taxes
- $5,818
Year Built
- 2005
Lot Details
- 1.28
HOA Fees
- $200 per month
Parking
- Attached Garage
- Garage Transmitter
- Garage Door Opener
- Driveway
- Parking Included in Price
- Garage Is Owned
Home Design
- Slab Foundation
- Asphalt Shingled Roof
- Vinyl Siding
Interior Spaces
- Open Floorplan
- Vaulted Ceiling
- Gas Log Fireplace
- Blinds
- Entrance Foyer
- Storage
- Partially Carpeted
Kitchen
- Breakfast Bar
- Oven or Range
- Microwave
- Dishwasher
- Disposal
Bedrooms and Bathrooms
- Walk-In Closet
- Primary Bathroom is a Full Bathroom
- Dual Sinks
- Garden Bath
- Separate Shower
Laundry
- Laundry on upper level
- Dryer
- Washer
Outdoor Features
- Deck
Utilities
- Forced Air Heating and Cooling System
- Heating System Uses Gas
Listing and Financial Details
- Senior Tax Exemptions
- Homeowner Tax Exemptions
Community Details
Amenities
- Common Area
Pet Policy
- Pets Allowed
Ownership History
Purchase Details
Home Financials for this Owner
Home Financials are based on the most recent Mortgage that was taken out on this home.Purchase Details
Home Financials for this Owner
Home Financials are based on the most recent Mortgage that was taken out on this home.Purchase Details
Purchase Details
Home Financials for this Owner
Home Financials are based on the most recent Mortgage that was taken out on this home.Similar Homes in Crystal Lake, IL
Home Values in the Area
Average Home Value in this Area
Purchase History
| Date | Buyer | Sale Price | Title Company |
|---|---|---|---|
| Gekas Charles E | $190,000 | Baird & Warner Ttl Svcs Inc | |
| Clark Woodrow W | $135,000 | First United Title Services | |
| Atkins Julie M | -- | None Available | |
| Atkins Julie M | $245,395 | None Available |
Mortgage History
| Date | Status | Borrower | Loan Amount |
|---|---|---|---|
| Open | Gekas Charles E | $142,500 | |
| Previous Owner | Atkins Julie M | $190,200 | |
| Previous Owner | Atkins Julie M | $36,809 | |
| Previous Owner | Atkins Julie M | $196,316 |
Property History
| Date | Event | Price | Change | Sq Ft Price |
|---|---|---|---|---|
| 11/23/2020 11/23/20 | Sold | $190,000 | -4.5% | $121 / Sq Ft |
| 10/18/2020 10/18/20 | Pending | -- | -- | -- |
| 10/02/2020 10/02/20 | For Sale | $199,000 | +47.4% | $127 / Sq Ft |
| 10/15/2013 10/15/13 | Sold | $135,000 | -9.9% | $86 / Sq Ft |
| 09/21/2013 09/21/13 | Pending | -- | -- | -- |
| 09/09/2013 09/09/13 | For Sale | $149,900 | -- | $96 / Sq Ft |
Tax History Compared to Growth
Tax History
| Year | Tax Paid | Tax Assessment Tax Assessment Total Assessment is a certain percentage of the fair market value that is determined by local assessors to be the total taxable value of land and additions on the property. | Land | Improvement |
|---|---|---|---|---|
| 2023 | $5,818 | $71,183 | $6,324 | $64,859 |
| 2022 | $5,313 | $62,085 | $5,708 | $56,377 |
| 2021 | $5,007 | $57,840 | $5,318 | $52,522 |
| 2020 | $4,382 | $55,793 | $5,130 | $50,663 |
| 2019 | $4,233 | $53,401 | $4,910 | $48,491 |
| 2018 | $4,076 | $51,018 | $4,536 | $46,482 |
| 2017 | $4,001 | $48,062 | $4,273 | $43,789 |
| 2016 | $3,843 | $45,078 | $4,008 | $41,070 |
| 2013 | -- | $39,531 | $3,739 | $35,792 |
Agents Affiliated with this Home
-
Cathy Oberbroeckling

Seller's Agent in 2020
Cathy Oberbroeckling
Baird Warner
(815) 861-4238
21 in this area
339 Total Sales
-
Chris Popp

Buyer's Agent in 2020
Chris Popp
Baird Warner
(815) 914-1008
9 in this area
80 Total Sales
-
Shawn Strach

Seller's Agent in 2013
Shawn Strach
The Dream Team Realtors
(815) 472-7720
2 in this area
200 Total Sales
-
Marj Carpenter

Buyer's Agent in 2013
Marj Carpenter
RE/MAX Suburban
(815) 444-6275
60 in this area
208 Total Sales
Map
Source: Midwest Real Estate Data (MRED)
MLS Number: MRD10889470
APN: 19-10-106-019
- +/-5.72 Acres S Illinois Route 31
- 4419 NW Highway
- 4717 Wallens Dr
- 315 Greenview Dr
- 4524 S Nancy Dr
- 6621 Scott Ln
- 5003 Valerie Dr
- 923 Crookedstick Ct
- 940 Crookedstick Ct
- 172 Ashton Ln
- 217 Forestview Dr
- 265 Forestview Dr
- 290 E Congress Pkwy
- 0 Arthur Lot 33 St Unit MRD12290266
- 0 Arthur Lot 026 St Unit MRD12290197
- 0 Arthur Lot 32 St Unit MRD12290256
- 0 Arthur Lot 28 St Unit MRD12290223
- 0 Arthur Lot 27 St Unit MRD12290210
- 0 Arthur Lot 024 St Unit MRD12290187
- 0 Arthur Lot 023 St Unit MRD12289968
- 716 Pointe Dr Unit 82
- 714 Pointe Dr Unit 81
- 718 Pointe Dr Unit 83
- 720 Pointe Dr Unit 84
- 710 Pointe Dr Unit 94
- 722 Pointe Dr Unit 85
- 708 Pointe Dr
- 706 Pointe Dr Unit 92
- 734 Pointe Dr Unit 73
- 736 Pointe Dr Unit 74
- 732 Pointe Dr Unit 72
- 732 Pointe Dr Unit 732
- 730 Pointe Dr Unit 71
- 704 Pointe Dr Unit 91
- 698 Pointe Dr Unit 103
- 700 Pointe Dr
- 696 Pointe Dr Unit 102
- 694 Pointe Dr Unit 101
- 694 Pointe Dr Unit 694
- 7209 Shales St

