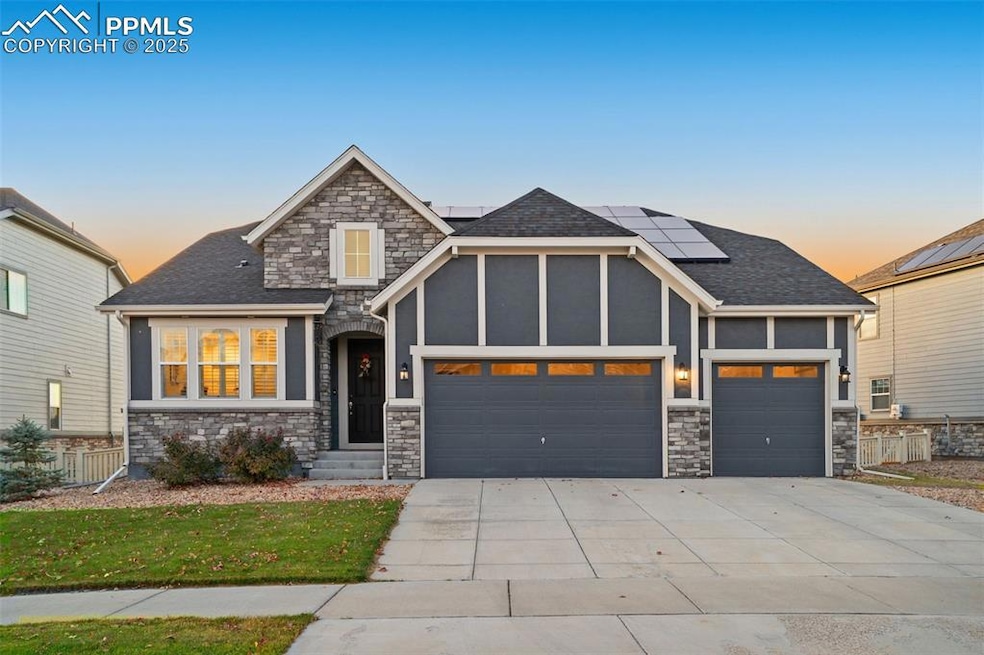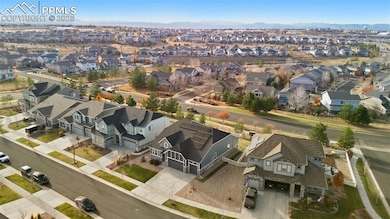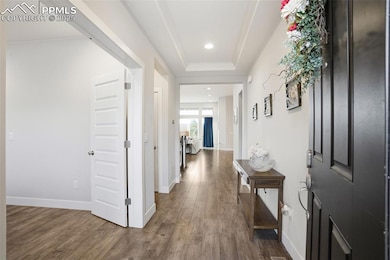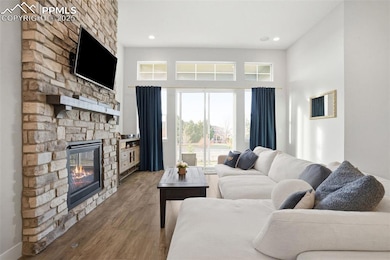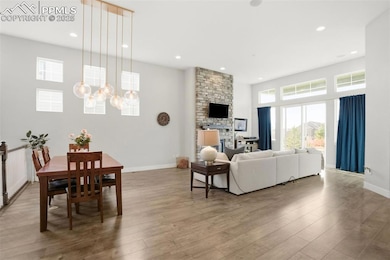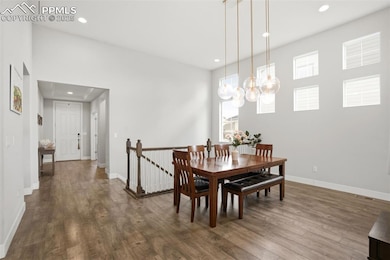7163 S Shady Grove Ct Aurora, CO 80016
Southeast Aurora NeighborhoodEstimated payment $5,003/month
Highlights
- Fitness Center
- Solar Power System
- Community Lake
- Altitude Elementary School Rated A
- Mountain View
- Clubhouse
About This Home
This one of a kind home has all the upgrades and features to enjoy! A great room filled with tons of natural light, an open floor plan, with 12' ceilings and stunning modern light fixtures. The gourmet kitchen is an entertainers dream. Huge island, tons of counter space & storage and double oven. ALso on the main is an office, but could be a playroom or extra bedroom as needed.Down the hall is the gorgeous primary bedroom, high ceilings huge spacious bath with double vanity and walk in closet. HUGE windows letting for natural light and beautiful shutters. Two bedrooms with jack and jill bath as well and a nice sized laundry room. In the basement you will find 9' ceilings and an entertainers dream! There's a large family room/game room area with a fully lit up wet bar and bonus storage space. DON'T MISS THE HOME THEATER, you won't find in any other house in this neighborhood!!! This amazing setup comes with a beautiful star ceiling, Projector, theater screen, multiple luxury theater seating, sound absorption paneling, in-wall and in-ceiling speakers and a 4-player arcade bar top! (See Supplemental Docs for additional details)You won't see this in any other home!The rest of the finished basement includes another full bathroom. Also a weight/work out space that could also be used as many other things - playroom, library, classroom, office... so on. There is a bonus room being used as a non conforming bedroom currently, with french doors and another bedroom on the opposite side. SO many options with these flex spaces to fit your needs. Other fabulous features to be aware of... smart lighting, whole-home HVAC humidifier, 8' garage doors with smart door openers, tray ceiling upgrades and 5" baseboard molding, smart thermostat, Premium lot with no neighbors overlooking the backyard, privacy trees, covered patio and landscape lighting as well! Apex Solar power system- OWNED! Southshore is a community with salt water pool, fitnesscenter and two clubhouses!
Listing Agent
EXIT Realty Mountain View Brokerage Phone: 719-375-3864 Listed on: 11/13/2025

Home Details
Home Type
- Single Family
Est. Annual Taxes
- $7,489
Year Built
- Built in 2019
Lot Details
- 9,561 Sq Ft Lot
- Cul-De-Sac
- Property is Fully Fenced
- Landscaped
HOA Fees
- $35 Monthly HOA Fees
Parking
- 3 Car Attached Garage
- Garage Door Opener
- Driveway
Home Design
- Ranch Style House
- Shingle Roof
- Aluminum Siding
- Stone Siding
Interior Spaces
- 4,626 Sq Ft Home
- Vaulted Ceiling
- Fireplace
- French Doors
- Great Room
- Luxury Vinyl Tile Flooring
- Mountain Views
- Basement Fills Entire Space Under The House
Kitchen
- Double Oven
- Microwave
- Dishwasher
- Disposal
Bedrooms and Bathrooms
- 5 Bedrooms
Laundry
- Laundry Room
- Dryer
- Washer
Location
- Property is near a park
- Property is near public transit
- Property near a hospital
- Property is near schools
- Property is near shops
Schools
- Fox Ridge Middle School
- Cherokee Trail High School
Utilities
- Forced Air Heating and Cooling System
- Phone Available
Additional Features
- Remote Devices
- Solar Power System
- Covered Patio or Porch
Community Details
Overview
- Association fees include water, ground maintenance, snow removal, trash removal, see show/agent remarks
- On-Site Maintenance
- Community Lake
- Greenbelt
Amenities
- Clubhouse
- Community Center
- Recreation Room
Recreation
- Community Playground
- Fitness Center
- Community Pool
- Park
- Dog Park
- Hiking Trails
- Trails
Map
Home Values in the Area
Average Home Value in this Area
Tax History
| Year | Tax Paid | Tax Assessment Tax Assessment Total Assessment is a certain percentage of the fair market value that is determined by local assessors to be the total taxable value of land and additions on the property. | Land | Improvement |
|---|---|---|---|---|
| 2024 | $7,393 | $53,452 | -- | -- |
| 2023 | $7,393 | $53,452 | $0 | $0 |
| 2022 | $5,214 | $39,483 | $0 | $0 |
| 2021 | $4,671 | $39,483 | $0 | $0 |
| 2020 | $4,992 | $38,488 | $0 | $0 |
| 2019 | $2,075 | $16,320 | $0 | $0 |
| 2018 | $932 | $7,097 | $0 | $0 |
| 2017 | $897 | $6,885 | $0 | $0 |
Property History
| Date | Event | Price | List to Sale | Price per Sq Ft |
|---|---|---|---|---|
| 11/13/2025 11/13/25 | For Sale | $825,000 | -- | $178 / Sq Ft |
Purchase History
| Date | Type | Sale Price | Title Company |
|---|---|---|---|
| Warranty Deed | $775,000 | Ptc | |
| Special Warranty Deed | $573,817 | Land Title Guarantee Co |
Mortgage History
| Date | Status | Loan Amount | Loan Type |
|---|---|---|---|
| Open | $570,000 | New Conventional | |
| Previous Owner | $484,350 | New Conventional |
Source: Pikes Peak REALTOR® Services
MLS Number: 4462447
APN: 2071-28-3-12-024
- 26881 E Roxbury Place
- 7285 S Titus Way
- 7145 S Uriah St
- 6946 S Titus St
- 7414 S Scottsburg Way
- 6915 S Titus St
- 26731 E Hinsdale Place
- 6980 S Uriah St
- 26994 E Indore Ave
- 7253 S Valleyhead Ct
- 27746 E Frost Place
- 27705 E Davies Dr
- 26889 E Irish Place
- 26554 E Indore Ave
- 7133 S Waterloo Way
- 6758 S Riverwood Way
- 6843 S Vandriver Ct
- 7287 S White Crow Way
- 7270 S Vandriver Way
- 27942 E Glasgow Place
- 7330 S Old Hammer Way
- 26110 E Davies Dr
- 25959 E Frost Cir
- 27235 E Lakeview Place
- 7255 S Millbrook Ct
- 26148 E Calhoun Place
- 26142 E Calhoun Place
- 26136 E Calhoun Place
- 26126 E Calhoun Place
- 26195 E Calhoun Place
- 26105 E Calhoun Place
- 26101 E Calhoun Place
- 6620 S Newbern St
- 7149 S Little River Ct
- 6855 S Langdale St Unit FL1-ID2008A
- 6855 S Langdale St Unit FL3-ID2012A
- 6855 S Langdale St Unit FL2-ID1940A
- 6855 S Langdale St Unit FL3-ID549A
- 6855 S Langdale St Unit FL3-ID1961A
- 6855 S Langdale St Unit FL2-ID2021A
