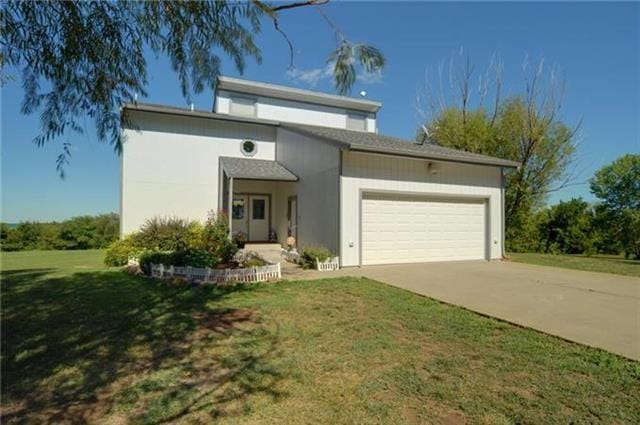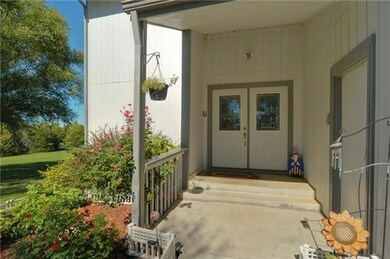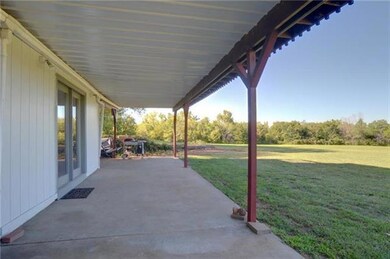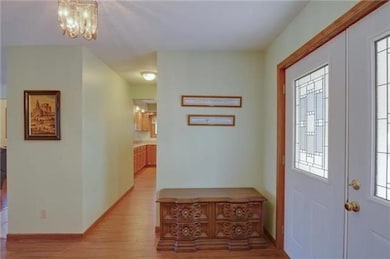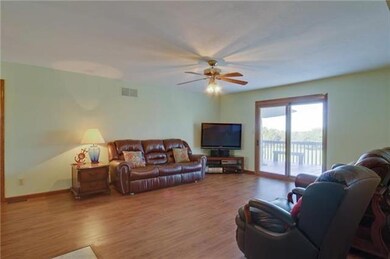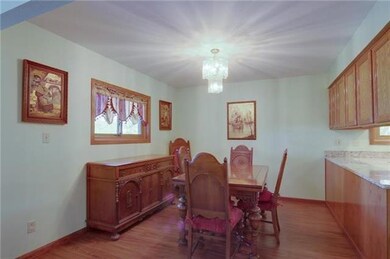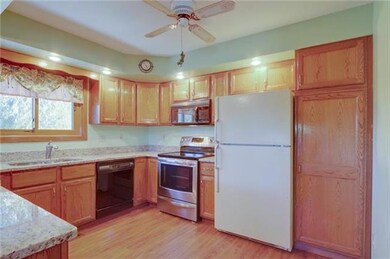
7164 78th St Meriden, KS 66512
Estimated Value: $314,000 - $705,409
Highlights
- Private Dock
- 2,395,800 Sq Ft lot
- Vaulted Ceiling
- Jefferson West Elementary School Rated A-
- Deck
- Granite Countertops
About This Home
As of June 2017A Custom-built 3 bedroom, 3 bath home on a blacktop road with beautiful lake views. Located on the west side of Perry Lake near golf courses and marinas. Each floor has one bedroom and a full bathroom. The entire second floor is a gorgeous Master Bedroom suite with beautiful views of Perry Lake. Updates over the past couple of years include 2 HE heat pumps, roof, flooring, high-end Rolex windows and doors, countertops, facets, toilets, deck cap and garage
door/opener
Last Listed By
Joy MCDONALD
Realty One Group Encompass Listed on: 01/23/2017

Home Details
Home Type
- Single Family
Est. Annual Taxes
- $1,849
Year Built
- Built in 1993
Lot Details
- 55 Acre Lot
Parking
- 2 Car Attached Garage
- Front Facing Garage
Home Design
- Frame Construction
- Composition Roof
Interior Spaces
- 2,382 Sq Ft Home
- Wet Bar: Wood Floor, Cathedral/Vaulted Ceiling, Carpet, Walk-In Closet(s), Wood
- Built-In Features: Wood Floor, Cathedral/Vaulted Ceiling, Carpet, Walk-In Closet(s), Wood
- Vaulted Ceiling
- Ceiling Fan: Wood Floor, Cathedral/Vaulted Ceiling, Carpet, Walk-In Closet(s), Wood
- Skylights
- Fireplace
- Thermal Windows
- Shades
- Plantation Shutters
- Drapes & Rods
- Formal Dining Room
- Fire and Smoke Detector
- Washer
Kitchen
- Electric Oven or Range
- Dishwasher
- Granite Countertops
- Laminate Countertops
- Disposal
Flooring
- Wall to Wall Carpet
- Linoleum
- Laminate
- Stone
- Ceramic Tile
- Luxury Vinyl Plank Tile
- Luxury Vinyl Tile
Bedrooms and Bathrooms
- 3 Bedrooms
- Cedar Closet: Wood Floor, Cathedral/Vaulted Ceiling, Carpet, Walk-In Closet(s), Wood
- Walk-In Closet: Wood Floor, Cathedral/Vaulted Ceiling, Carpet, Walk-In Closet(s), Wood
- 3 Full Bathrooms
- Double Vanity
- Bathtub with Shower
Finished Basement
- Walk-Out Basement
- Laundry in Basement
Outdoor Features
- Private Dock
- Deck
- Enclosed patio or porch
Schools
- Jefferson West Elementary School
- Jefferson West High School
Utilities
- Central Heating and Cooling System
- Lagoon System
Community Details
- Meriden Subdivision
Ownership History
Purchase Details
Home Financials for this Owner
Home Financials are based on the most recent Mortgage that was taken out on this home.Similar Homes in Meriden, KS
Home Values in the Area
Average Home Value in this Area
Purchase History
| Date | Buyer | Sale Price | Title Company |
|---|---|---|---|
| Seymour Scott D | $37,005 | Kansas Secured Title |
Mortgage History
| Date | Status | Borrower | Loan Amount |
|---|---|---|---|
| Open | Seymour Scott D | $29,604 |
Property History
| Date | Event | Price | Change | Sq Ft Price |
|---|---|---|---|---|
| 06/03/2017 06/03/17 | Sold | -- | -- | -- |
| 05/24/2017 05/24/17 | Sold | -- | -- | -- |
| 04/17/2017 04/17/17 | Pending | -- | -- | -- |
| 04/07/2017 04/07/17 | Pending | -- | -- | -- |
| 01/23/2017 01/23/17 | For Sale | $455,000 | 0.0% | $191 / Sq Ft |
| 08/22/2016 08/22/16 | For Sale | $455,000 | -- | $236 / Sq Ft |
Tax History Compared to Growth
Tax History
| Year | Tax Paid | Tax Assessment Tax Assessment Total Assessment is a certain percentage of the fair market value that is determined by local assessors to be the total taxable value of land and additions on the property. | Land | Improvement |
|---|---|---|---|---|
| 2024 | $2,835 | $25,280 | $5,114 | $20,166 |
| 2023 | $2,872 | $24,672 | $4,115 | $20,557 |
| 2022 | $2,120 | $21,940 | $3,486 | $18,454 |
| 2021 | $2,120 | $17,064 | $3,082 | $13,982 |
| 2020 | $2,120 | $16,667 | $2,846 | $13,821 |
| 2019 | $2,025 | $16,196 | $2,812 | $13,384 |
| 2018 | $2,051 | $15,258 | $2,655 | $12,603 |
| 2017 | $1,914 | $13,965 | $2,495 | $11,470 |
| 2016 | $1,831 | $13,420 | $1,767 | $11,653 |
| 2015 | -- | $12,903 | $2,366 | $10,537 |
| 2014 | -- | $13,000 | $2,629 | $10,371 |
Agents Affiliated with this Home
-

Seller's Agent in 2017
Joy MCDONALD
Realty One Group Encompass
(785) 371-3225
47 Total Sales
-
Non MLS
N
Buyer's Agent in 2017
Non MLS
Non-MLS Office
7,639 Total Sales
-
H
Buyer's Agent in 2017
House Non Member
SUNFLOWER ASSOCIATION OF REALT
Map
Source: Heartland MLS
MLS Number: 2026791
APN: 171-11-0-00-00-012-00-0
- 7479 Skyline Dr
- 7680 Lake Ridge Pkwy
- 7882 Seneca Lake Rd
- 7882 Seneca Lake Rd Unit 7882, 7892 Seneca La
- 6529 Ridgeview Dr
- 00002 Ferguson Rd
- 00001 Ferguson Rd
- 6365 Crescent Rim Dr
- 6353 Crescent Rim Dr
- 6295 Rock Creek Dr
- 7508 94th St
- 7644 Scout Dr
- 8827 Greenwood Ave
- 8044 Rock Creek Dr
- 8051 Rock Creek Dr
- 8833 Hickory Ln
- 6481 Kimberly Dr
- 9557 E Lakeshore Dr
- 8231 Mike O Vince Rd
- 8674 Cozy Ln
- 7164 78th St
- 7010 78th St
- 7343 Cedar Crest Ct
- 7820 Cedar Crest Rd
- 7201 78th St
- 7820 Cedar Ct
- 7345 Cedar Crest Ct
- 7346 Cedar Ct
- 7896 Cedar Crest Rd
- 7346 Cedar Crest Ct
- 7906 Cedar Ct
- 7967 Cedar Ct
- 7347 Cedar Crest Ct
- 7391 Westshore Rd S
- 7374 78th St
- 7391 W Shore Rd S
- Land W Shore Rd
- 7378 Westshore Rd N
- 7404 W Shore Rd S
- 7413 W Shore Rd N
