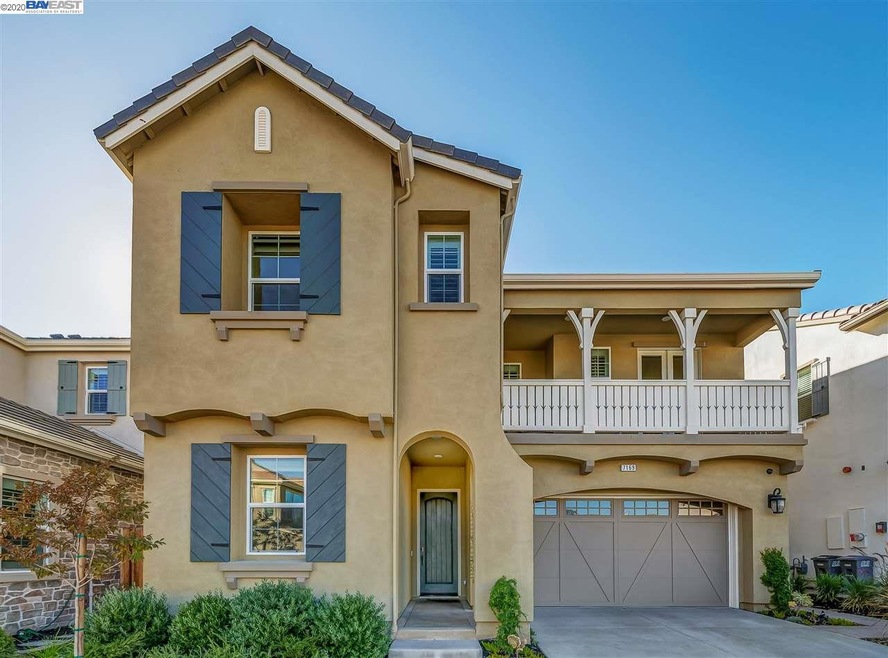
7169 Kylemore Cir Dublin, CA 94568
Estimated Value: $2,274,000 - $2,434,000
Highlights
- View of Hills
- Contemporary Architecture
- Stone Countertops
- J.M. Amador Elementary School Rated A
- Wood Flooring
- Built-In Double Oven
About This Home
As of November 2020For comps only Gorgeous newer model home boasts $400k+ in upgrades, hardwood flooring, designer finishes and custom built-ins. Chef's kitchen is styled to impress w/white full height, soft close cabinets, Thermador w/BI fridge, quartz/granite counters, luxurious/oversized island. Desirable first floor bed and bath suite. Easy entertaining in the open living space w/Fireplace and multi-slider to California room, casual dining room and gorgeous backyard landscaping creating a hard to find "escape" Fantastic VIEW Lot, large backyard & deck off Master Suite overlooking it all. Don't miss this "one of a kind" designer showcase. It feels like very inch of this home has been beautifully upgraded. 4 BEDROOMS + LARGE LOFT with BALCONY - Owned Solar too
Home Details
Home Type
- Single Family
Est. Annual Taxes
- $23,439
Year Built
- Built in 2017
Lot Details
- 4,113 Sq Ft Lot
- Fenced
- Back Yard
HOA Fees
- $220 Monthly HOA Fees
Parking
- 2 Car Attached Garage
- Garage Door Opener
Home Design
- Contemporary Architecture
- Slab Foundation
- Stucco
Interior Spaces
- 2-Story Property
- Gas Fireplace
- Double Pane Windows
- Family Room with Fireplace
- Family Room Off Kitchen
- Views of Hills
Kitchen
- Eat-In Kitchen
- Built-In Double Oven
- Gas Range
- Microwave
- Dishwasher
- Kitchen Island
- Stone Countertops
- Disposal
Flooring
- Wood
- Carpet
- Tile
Bedrooms and Bathrooms
- 4 Bedrooms
- 3 Full Bathrooms
Home Security
- Carbon Monoxide Detectors
- Fire Sprinkler System
Eco-Friendly Details
- Solar owned by seller
Utilities
- Zoned Heating and Cooling
- Heating System Uses Natural Gas
- Tankless Water Heater
Community Details
- Not Listed Association, Phone Number (949) 768-7261
- Built by Tim Lewis
- Not Listed Subdivision, Mt Diablo Floorplan
- Greenbelt
Listing and Financial Details
- Assessor Parcel Number 9865518
Ownership History
Purchase Details
Purchase Details
Home Financials for this Owner
Home Financials are based on the most recent Mortgage that was taken out on this home.Purchase Details
Home Financials for this Owner
Home Financials are based on the most recent Mortgage that was taken out on this home.Similar Homes in Dublin, CA
Home Values in the Area
Average Home Value in this Area
Purchase History
| Date | Buyer | Sale Price | Title Company |
|---|---|---|---|
| Vector Preneur Revocable Living Trust | -- | None Listed On Document | |
| Kuthiala Kunal | $1,688,000 | Chicago Title Company | |
| White David A | $1,550,000 | First American Title Company |
Mortgage History
| Date | Status | Borrower | Loan Amount |
|---|---|---|---|
| Previous Owner | Kuthiala Kunal | $1,350,400 | |
| Previous Owner | White David A | $1,232,328 | |
| Previous Owner | White David A | $1,240,000 |
Property History
| Date | Event | Price | Change | Sq Ft Price |
|---|---|---|---|---|
| 02/04/2025 02/04/25 | Off Market | $1,688,000 | -- | -- |
| 11/03/2020 11/03/20 | Pending | -- | -- | -- |
| 11/03/2020 11/03/20 | For Sale | $1,588,000 | -5.9% | $503 / Sq Ft |
| 11/02/2020 11/02/20 | Sold | $1,688,000 | -- | $534 / Sq Ft |
Tax History Compared to Growth
Tax History
| Year | Tax Paid | Tax Assessment Tax Assessment Total Assessment is a certain percentage of the fair market value that is determined by local assessors to be the total taxable value of land and additions on the property. | Land | Improvement |
|---|---|---|---|---|
| 2024 | $23,439 | $1,784,304 | $537,391 | $1,253,913 |
| 2023 | $23,223 | $1,756,194 | $526,858 | $1,229,336 |
| 2022 | $22,950 | $1,716,160 | $516,528 | $1,205,232 |
| 2021 | $22,838 | $1,688,000 | $506,400 | $1,181,600 |
| 2020 | $20,277 | $1,581,000 | $474,300 | $1,106,700 |
| 2019 | $14,228 | $1,088,453 | $69,940 | $1,018,513 |
| 2018 | $11,209 | $849,369 | $68,569 | $780,800 |
| 2017 | $972 | $67,225 | $67,225 | $0 |
Agents Affiliated with this Home
-
Joe Frazzano

Seller's Agent in 2020
Joe Frazzano
Compass
(925) 890-0285
417 Total Sales
Map
Source: Bay East Association of REALTORS®
MLS Number: 40927915
APN: 986-0055-018-00
- 4069 Chalk Hill Way
- 7014 Calistoga Ln
- 7038 Calistoga Ln
- 3684 Branding Iron Place
- 7036 Atlas Peak Dr
- 3609 Rocking Horse Ct
- 4336 Trolan Ln
- 2962 Delamar Dr
- 6134 Ledgewood Terrace
- 7179 Lembert Hills Dr
- 5536 Thayer Ln
- 319 Dawes Ct
- 7818 Kennard Ln
- 5365 Hazeltine Ln
- 3783 Oakhurst Way
- 5474 Crestridge Terrace
- 5516 Springvale Dr
- 4008 Mount Vernon Place
- 5390 W Chesterfield Cir
- 2851 Southwind Ln
- 7169 Kylemore Cir
- 7175 Kylemore Ct
- 7163 Kylemore Cir
- 7157 Kylemore Cir
- 7181 Kylemore Ct
- 7020 Tassajara Rd
- 7001 Kylemore Cir
- 7020 Tassajara Rd
- 7187 Kylemore Ct
- 7153 Kylemore Cir
- 7178 Kylemore Ct
- 7007 Kylemore Cir
- 7182 Kylemore Ct
- 7193 Kylemore Ct
- 7139 Kylemore Cir
- 7188 Kylemore Ct
- 7000 Kylemore Cir
- 7013 Kylemore Cir
- 7012 Kylemore Cir
- 7199 Kylemore Ct
