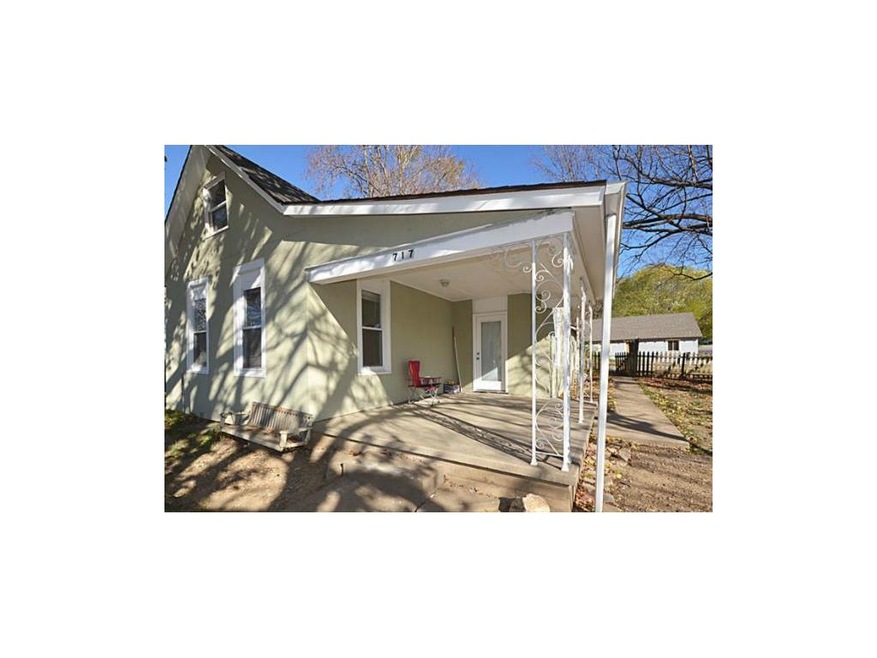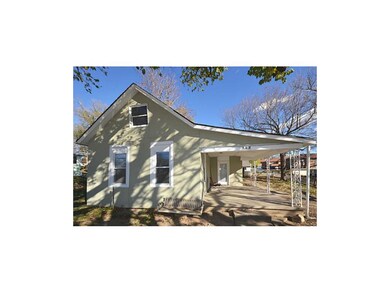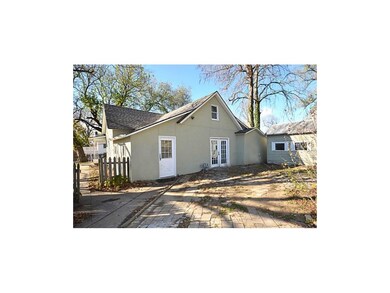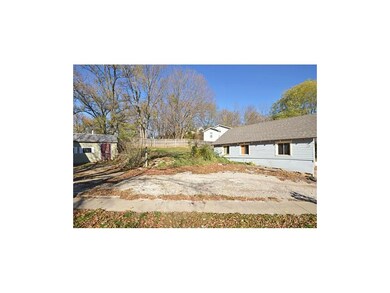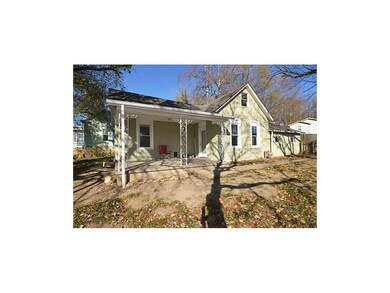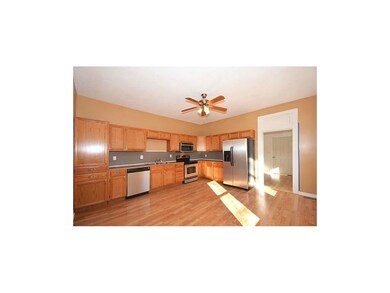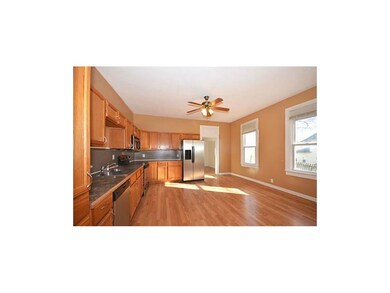
717 4th St Platte City, MO 64079
Estimated Value: $238,000 - $304,000
Highlights
- Ranch Style House
- Great Room
- 1 Car Detached Garage
- Wood Flooring
- Mud Room
- Enclosed patio or porch
About This Home
As of December 2012Cute home that has been remodeled, picket fence with front porch, Newer Stucco on Exterior, Updated kitchen with new cabinets, Updated fixtures and ceiling fan, New roof and gutters, Newer plumbing fixtures, You can not beat this house at this price, It has been update and remodeled I feel like it will not last very look. Pictures coming soon
Last Agent to Sell the Property
Keller Williams KC North License #1999108720 Listed on: 10/22/2012

Last Buyer's Agent
Jeremy Klotz
Keller Williams KC North License #2012034567
Home Details
Home Type
- Single Family
Est. Annual Taxes
- $1,547
Year Built
- Built in 1976
Lot Details
- 0.25
Parking
- 1 Car Detached Garage
- Side Facing Garage
Home Design
- Ranch Style House
- Traditional Architecture
- Composition Roof
- Stucco
Interior Spaces
- Ceiling Fan
- Window Treatments
- Mud Room
- Great Room
- Combination Kitchen and Dining Room
- Wood Flooring
- Crawl Space
Kitchen
- Electric Oven or Range
- Dishwasher
- Disposal
Bedrooms and Bathrooms
- 2 Bedrooms
- 2 Full Bathrooms
Laundry
- Laundry on main level
- Laundry in Bathroom
Schools
- Platte Co/R3 Elementary School
- Platte City High School
Additional Features
- Enclosed patio or porch
- Wood Fence
- City Lot
- Central Heating and Cooling System
Community Details
- Platte City Subdivision
Listing and Financial Details
- Assessor Parcel Number 13-7.0-25-400-003-032-000
Ownership History
Purchase Details
Home Financials for this Owner
Home Financials are based on the most recent Mortgage that was taken out on this home.Purchase Details
Purchase Details
Similar Homes in Platte City, MO
Home Values in the Area
Average Home Value in this Area
Purchase History
| Date | Buyer | Sale Price | Title Company |
|---|---|---|---|
| Abarr Daniel | -- | Stewart Title Company | |
| Stevens Billy | -- | None Available | |
| Wachovia Bank Na | -- | None Available |
Mortgage History
| Date | Status | Borrower | Loan Amount |
|---|---|---|---|
| Open | Abarr Daniel | $161,000 | |
| Closed | Abarr Daniel | $102,500 | |
| Closed | Abarr Daniel William | $86,224 | |
| Previous Owner | Stevens Billy D | $52,000 |
Property History
| Date | Event | Price | Change | Sq Ft Price |
|---|---|---|---|---|
| 12/26/2012 12/26/12 | Sold | -- | -- | -- |
| 11/12/2012 11/12/12 | Pending | -- | -- | -- |
| 10/24/2012 10/24/12 | For Sale | $84,900 | -- | $62 / Sq Ft |
Tax History Compared to Growth
Tax History
| Year | Tax Paid | Tax Assessment Tax Assessment Total Assessment is a certain percentage of the fair market value that is determined by local assessors to be the total taxable value of land and additions on the property. | Land | Improvement |
|---|---|---|---|---|
| 2023 | $2,326 | $30,469 | $5,041 | $25,428 |
| 2022 | $2,053 | $26,610 | $5,041 | $21,569 |
| 2021 | $2,074 | $26,610 | $5,041 | $21,569 |
| 2020 | $1,672 | $21,202 | $1,520 | $19,682 |
| 2019 | $1,672 | $21,202 | $1,520 | $19,682 |
| 2018 | $1,684 | $21,202 | $1,520 | $19,682 |
| 2017 | $1,676 | $21,202 | $1,520 | $19,682 |
| 2016 | $1,667 | $21,202 | $1,520 | $19,682 |
| 2015 | $1,666 | $21,202 | $1,520 | $19,682 |
| 2013 | $1,536 | $21,202 | $0 | $0 |
Agents Affiliated with this Home
-
Kelli Goforth
K
Seller's Agent in 2012
Kelli Goforth
Keller Williams KC North
(816) 582-5799
27 Total Sales
-
J
Buyer's Agent in 2012
Jeremy Klotz
Keller Williams KC North
Map
Source: Heartland MLS
MLS Number: 1803229
APN: 13-70-25-400-003-032-000
- 205 Ferrel St
- 532 Arehart Ln
- 209 High St
- 517 1st St
- 10 S Vine View St
- 312 2nd St
- 5 Murray Ln
- 1213 4th St
- 1 N Vine View St
- 1216 1st St
- 15265 Knighton Ave
- 122 Almond St
- 130 Roller Ct
- 16380 371st Hwy
- 16615 NW 124th St
- 20 Pine View Rd
- 13720 Wagon Pass Rd
- 13725 Wagon Pass Rd
- 2404 Windmill Cir
- 2407 Windmill Cir
