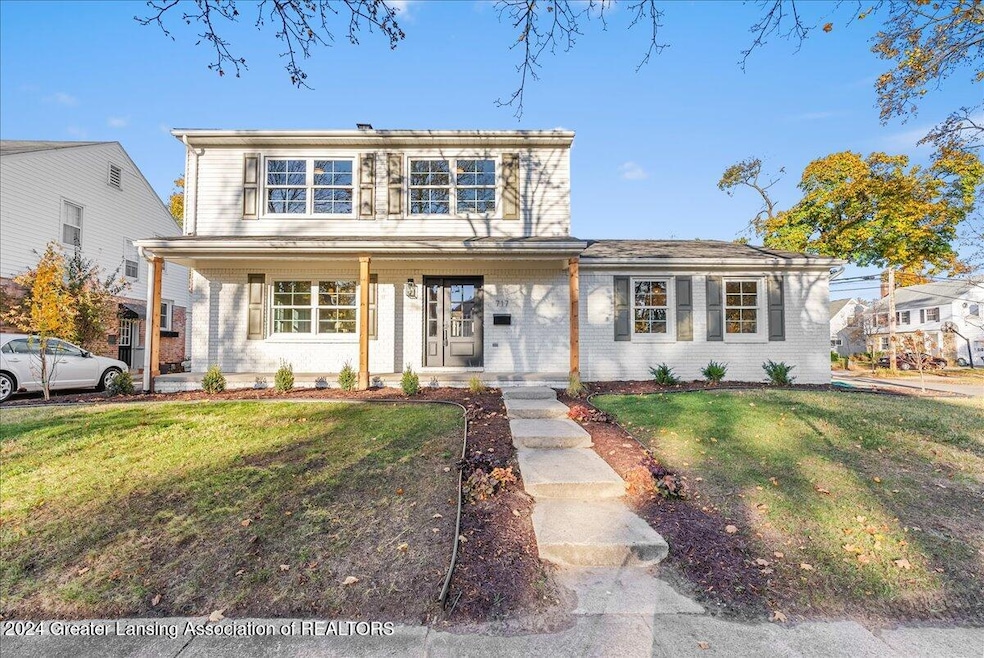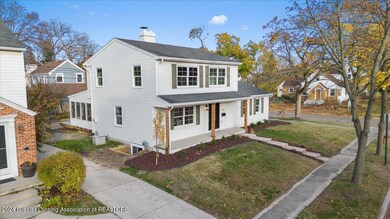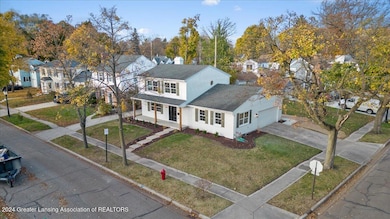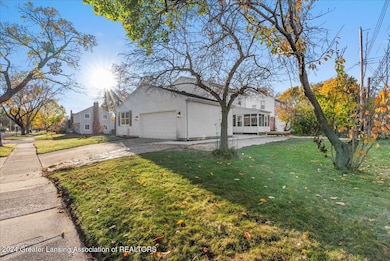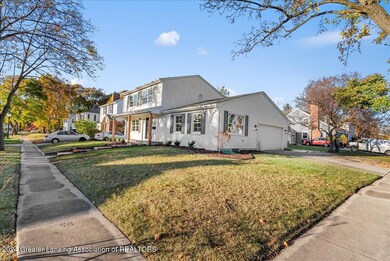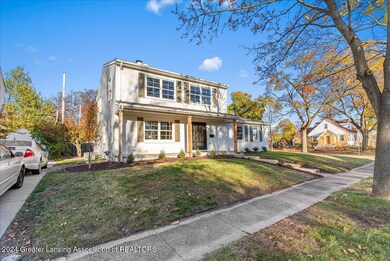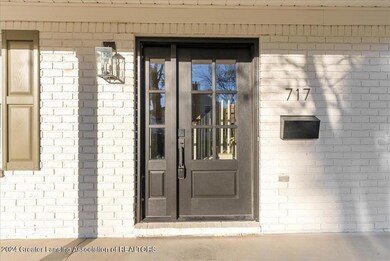
717 Beech St East Lansing, MI 48823
Highlights
- Deck
- Traditional Architecture
- Corner Lot
- Marble Elementary School Rated A-
- Sun or Florida Room
- 4-minute walk to Bailey Park
About This Home
As of December 2024Step inside this impeccably updated 4-bedroom, 2.5-bathroom home, where modern design meets classic charm. Ideally located just a short walk from Michigan State University, this home offers the ultimate in convenience and comfort. The extensive renovations include a brand-new kitchen with sleek cabinetry, stainless steel appliances, and stylish countertops plus your very own coffee bar. All full bathrooms have been completely transformed with elegant, high-quality finishes.
The home boasts all-new flooring, fresh neutral paint throughout, and energy-efficient windows that bring in an abundance of natural light, creating a warm and inviting atmosphere. Spacious living areas provide plenty of room for relaxation and entertaining, and the inviting three-season room offers an additional space to enjoy the outdoors in comfort while the four bedrooms offer flexible living spaces to suit your needs.
Situated on a corner lot in a prime East Lansing location, this home is just a short walk from campus and nearby local shops and dining, with easy access to major highways for convenient commuting. Whether you're a faculty member, professional, or someone looking for a beautifully remodeled home in a prime location, this property offers the perfect combination of style and convenience. Don't miss the opportunity to make this stunning home yours--schedule your showing today and experience all it has to offer!
Last Agent to Sell the Property
RE/MAX Real Estate Professionals Dewitt Brokerage Phone: 517-669-8118 License #6501387790

Co-Listed By
RE/MAX Real Estate Professionals Dewitt Brokerage Phone: 517-669-8118 License #6501438768
Home Details
Home Type
- Single Family
Est. Annual Taxes
- $5,168
Year Built
- Built in 1977 | Remodeled
Lot Details
- 6,839 Sq Ft Lot
- Lot Dimensions are 74x92.5
- Corner Lot
- Back and Front Yard
Parking
- 2 Car Attached Garage
- Side Facing Garage
Home Design
- Traditional Architecture
- Brick Exterior Construction
- Shingle Roof
- Aluminum Siding
Interior Spaces
- 2-Story Property
- Wood Burning Fireplace
- ENERGY STAR Qualified Windows
- Shutters
- Window Screens
- Living Room
- Dining Room with Fireplace
- Sun or Florida Room
- Screened Porch
- Vinyl Flooring
- Fire and Smoke Detector
Kitchen
- Oven
- Gas Cooktop
- Dishwasher
- Stainless Steel Appliances
Bedrooms and Bathrooms
- 4 Bedrooms
Partially Finished Basement
- Basement Fills Entire Space Under The House
- Bedroom in Basement
- Laundry in Basement
- Stubbed For A Bathroom
- Basement Window Egress
Outdoor Features
- Deck
- Patio
Utilities
- Forced Air Heating and Cooling System
- Heating System Uses Natural Gas
- Natural Gas Connected
- Gas Water Heater
Community Details
- Strathmore Subdivision
Ownership History
Purchase Details
Home Financials for this Owner
Home Financials are based on the most recent Mortgage that was taken out on this home.Purchase Details
Home Financials for this Owner
Home Financials are based on the most recent Mortgage that was taken out on this home.Purchase Details
Purchase Details
Map
Similar Homes in East Lansing, MI
Home Values in the Area
Average Home Value in this Area
Purchase History
| Date | Type | Sale Price | Title Company |
|---|---|---|---|
| Warranty Deed | $414,100 | Title Professionals Group Llc | |
| Warranty Deed | $220,000 | Elevate Title | |
| Deed | $100,000 | -- | |
| Deed | $92,000 | -- |
Mortgage History
| Date | Status | Loan Amount | Loan Type |
|---|---|---|---|
| Open | $393,395 | New Conventional |
Property History
| Date | Event | Price | Change | Sq Ft Price |
|---|---|---|---|---|
| 12/11/2024 12/11/24 | Sold | $414,100 | +1.0% | $197 / Sq Ft |
| 11/08/2024 11/08/24 | For Sale | $410,000 | +86.4% | $195 / Sq Ft |
| 05/01/2024 05/01/24 | Sold | $220,000 | -3.9% | $131 / Sq Ft |
| 04/13/2024 04/13/24 | For Sale | $229,000 | -- | $136 / Sq Ft |
Tax History
| Year | Tax Paid | Tax Assessment Tax Assessment Total Assessment is a certain percentage of the fair market value that is determined by local assessors to be the total taxable value of land and additions on the property. | Land | Improvement |
|---|---|---|---|---|
| 2024 | -- | $137,800 | $36,100 | $101,700 |
| 2023 | $5,168 | $127,600 | $33,500 | $94,100 |
| 2022 | $4,952 | $117,600 | $29,100 | $88,500 |
| 2021 | $4,866 | $111,200 | $27,000 | $84,200 |
| 2020 | $4,813 | $105,100 | $25,000 | $80,100 |
| 2019 | $4,616 | $100,500 | $24,900 | $75,600 |
| 2018 | $5,047 | $97,800 | $25,300 | $72,500 |
| 2017 | $4,846 | $95,300 | $24,000 | $71,300 |
| 2016 | -- | $93,600 | $24,500 | $69,100 |
| 2015 | -- | $87,800 | $46,778 | $41,022 |
| 2014 | -- | $81,500 | $46,129 | $35,371 |
Source: Greater Lansing Association of Realtors®
MLS Number: 284773
APN: 20-02-18-121-010
- 420 Bailey St
- 527 Beech St
- 1124 Burcham Dr
- 600 Albert Ave Unit 320
- 254 Ridge Rd
- 220 Mac Ave Unit 212
- 1130 Old Hickory Ln
- 508 Lexington Ave
- 645 Evergreen Ave
- 539 Sunset Ln
- 954 Delridge Rd
- 1424 Cedarhill Dr
- 835 Westlawn Ave
- 1653 Melrose Ave
- 1555 Ridgewood Dr
- 464 Rosewood Ave
- 1626 Ann St
- 620 Ardson Rd
- 545 Woodland Dr
- 915 Applegate Ln
