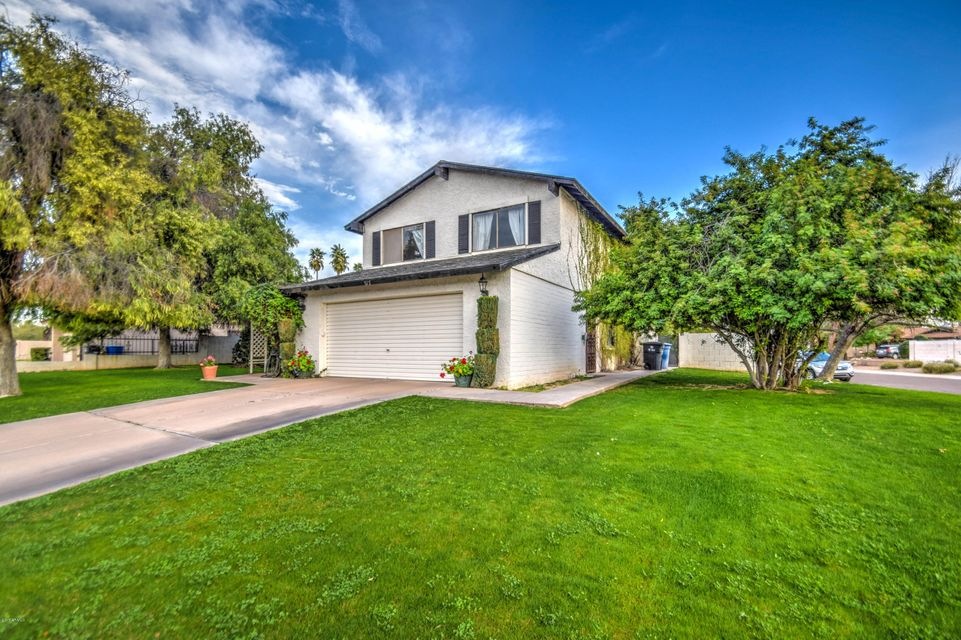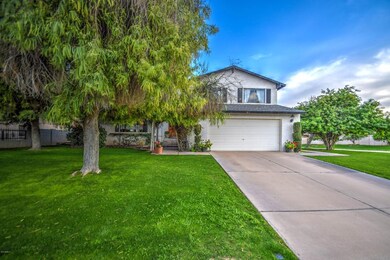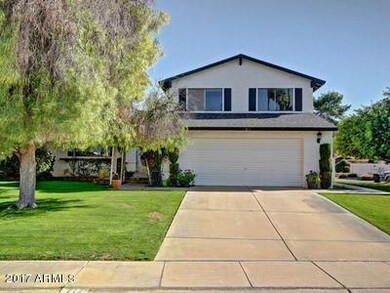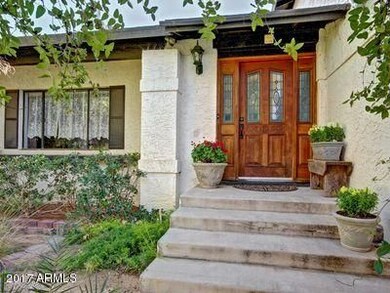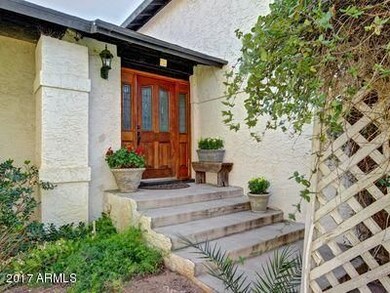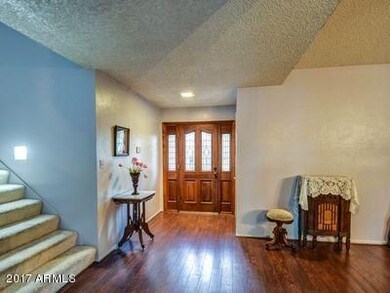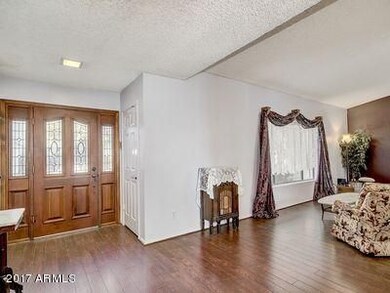
717 E Mcnair Dr Tempe, AZ 85283
South Tempe NeighborhoodEstimated Value: $530,000 - $627,000
Highlights
- Vaulted Ceiling
- Wood Flooring
- Corner Lot
- Kyrene del Norte School Rated A-
- Hydromassage or Jetted Bathtub
- Granite Countertops
About This Home
As of April 2017This charming & spacious 4 bedroom home is situated on a large corner lot, right in the center of one of Tempe's best neighborhoods, with no HOA! The split master floorplan which includes a downstairs bedroom and bathroom, is the perfect layout for guests and or a mother-in-law suite. The high ceilings and wide stairways lend to an incredibly open, yet functional space. The backyard has a fantastic south facing deck that extends across the home and overlooks a beautiful yard and skyline. The sliding doors and windows in the formal dining room, kitchen, and breakfast nook bring the perfect amount of light into the home. Bathrooms and kitchens have been updated with beautiful granite and tile work that is both tasteful and timeless. Come and see this gem today.
Last Agent to Sell the Property
Keller Williams Realty East Valley License #SA655318000 Listed on: 03/17/2017

Home Details
Home Type
- Single Family
Est. Annual Taxes
- $2,120
Year Built
- Built in 1980
Lot Details
- 0.27 Acre Lot
- Cul-De-Sac
- Block Wall Fence
- Corner Lot
- Front and Back Yard Sprinklers
- Private Yard
- Grass Covered Lot
Parking
- 2 Car Garage
- Garage Door Opener
Home Design
- Brick Exterior Construction
- Wood Frame Construction
- Composition Roof
- Block Exterior
- Stucco
Interior Spaces
- 2,415 Sq Ft Home
- 2-Story Property
- Vaulted Ceiling
- Ceiling Fan
- Double Pane Windows
- Family Room with Fireplace
Kitchen
- Eat-In Kitchen
- Built-In Microwave
- Dishwasher
- Granite Countertops
Flooring
- Wood
- Carpet
- Tile
Bedrooms and Bathrooms
- 4 Bedrooms
- Walk-In Closet
- Primary Bathroom is a Full Bathroom
- 3 Bathrooms
- Dual Vanity Sinks in Primary Bathroom
- Hydromassage or Jetted Bathtub
Laundry
- Laundry in unit
- Dryer
- Washer
Outdoor Features
- Balcony
- Covered patio or porch
- Outdoor Storage
Location
- Property is near a bus stop
Schools
- Kyrene De Los Ninos Elementary School
- Kyrene Middle School
- Marcos De Niza High School
Utilities
- Refrigerated Cooling System
- Heating Available
- Water Filtration System
- High Speed Internet
- Cable TV Available
Listing and Financial Details
- Tax Lot 16
- Assessor Parcel Number 301-47-637
Community Details
Overview
- No Home Owners Association
- Built by DIETZ CRANE HOMES
- Chipperwood Subdivision
Recreation
- Bike Trail
Ownership History
Purchase Details
Purchase Details
Home Financials for this Owner
Home Financials are based on the most recent Mortgage that was taken out on this home.Purchase Details
Home Financials for this Owner
Home Financials are based on the most recent Mortgage that was taken out on this home.Purchase Details
Home Financials for this Owner
Home Financials are based on the most recent Mortgage that was taken out on this home.Similar Homes in Tempe, AZ
Home Values in the Area
Average Home Value in this Area
Purchase History
| Date | Buyer | Sale Price | Title Company |
|---|---|---|---|
| Perez Cristina B | -- | None Listed On Document | |
| Perez Cristina B | -- | New Title Company Name | |
| Perez Cristina B | $310,000 | Security Title Agency Inc | |
| Bycura Mitchell R | -- | -- | |
| Bycura Mitchell R | -- | Security Title Agency |
Mortgage History
| Date | Status | Borrower | Loan Amount |
|---|---|---|---|
| Previous Owner | Perez Cristina | $100,000 | |
| Previous Owner | Perez Cristina | $100,000 | |
| Previous Owner | Perez Cristina B | $216,900 | |
| Previous Owner | Perez Cristina B | $30,000 | |
| Previous Owner | Perez Cristina B | $216,000 | |
| Previous Owner | Perez Cristina B | $166,870 | |
| Previous Owner | Bycura Mitchell R | $0 | |
| Previous Owner | Bycura Mitchell R | $39,000 | |
| Previous Owner | Bycura Mitchell R | $146,195 | |
| Previous Owner | Bycura Mitchell R | $133,000 | |
| Previous Owner | Bycura Mitchell R | $185,400 |
Property History
| Date | Event | Price | Change | Sq Ft Price |
|---|---|---|---|---|
| 04/28/2017 04/28/17 | Sold | $310,000 | -2.5% | $128 / Sq Ft |
| 04/15/2017 04/15/17 | For Sale | $318,000 | 0.0% | $132 / Sq Ft |
| 03/27/2017 03/27/17 | Pending | -- | -- | -- |
| 03/16/2017 03/16/17 | For Sale | $318,000 | -- | $132 / Sq Ft |
Tax History Compared to Growth
Tax History
| Year | Tax Paid | Tax Assessment Tax Assessment Total Assessment is a certain percentage of the fair market value that is determined by local assessors to be the total taxable value of land and additions on the property. | Land | Improvement |
|---|---|---|---|---|
| 2025 | $2,489 | $27,502 | -- | -- |
| 2024 | $2,423 | $26,193 | -- | -- |
| 2023 | $2,423 | $43,060 | $8,610 | $34,450 |
| 2022 | $2,297 | $32,080 | $6,410 | $25,670 |
| 2021 | $2,387 | $29,730 | $5,940 | $23,790 |
| 2020 | $2,330 | $28,030 | $5,600 | $22,430 |
| 2019 | $2,257 | $26,550 | $5,310 | $21,240 |
| 2018 | $2,181 | $24,920 | $4,980 | $19,940 |
| 2017 | $2,091 | $23,760 | $4,750 | $19,010 |
| 2016 | $2,120 | $22,730 | $4,540 | $18,190 |
| 2015 | $1,958 | $20,500 | $4,100 | $16,400 |
Agents Affiliated with this Home
-
Katherine Walsh

Seller's Agent in 2017
Katherine Walsh
Keller Williams Realty East Valley
(480) 468-7933
5 in this area
80 Total Sales
-
Olivia Perez

Buyer's Agent in 2017
Olivia Perez
HomeSmart
(480) 658-9034
23 Total Sales
Map
Source: Arizona Regional Multiple Listing Service (ARMLS)
MLS Number: 5576574
APN: 301-47-637
- 7521 S College Ave
- 501 E Sunburst Ln
- 7520 S Jentilly Ln
- 218 E Sunburst Ln
- 1009 E Brentrup Dr
- 7253 S Terrace Rd
- 987 E Divot Dr
- 1139 E Stephens Dr
- 6801 S Palm Dr
- 905 E Knight Ln
- 954 E Diamond Dr
- 904 E Bendix Dr
- 7833 S Terrace Rd
- 6743 S Jentilly Ln
- 1156 E Vinedo Ln
- 930 E Citation Ln
- 6820 S Rita Ln
- 1010 E Redfield Rd
- 1231 E Sunburst Ln
- 710 E Lodge Dr
- 717 E Mcnair Dr
- 725 E Mcnair Dr
- 7415 S La Rosa Dr
- 7415 S Mcallister Ave
- 718 E Mcnair Dr
- 706 E Mcnair Dr
- 724 E Mcnair Dr
- 801 E Mcnair Dr
- 745 E Mcnair Dr
- 7421 S La Rosa Dr
- 736 E Mcnair Dr
- 7423 S Mcallister Ave
- 7422 S La Rosa Dr
- 7402 S Mcallister Ave
- 7319 S Mcallister Ave
- 744 E Mcnair Dr
- 805 E Mcnair Dr
- 7334 S Mcallister Ave
- 721 E Chilton Dr
- 7501 S Mcallister Ave
