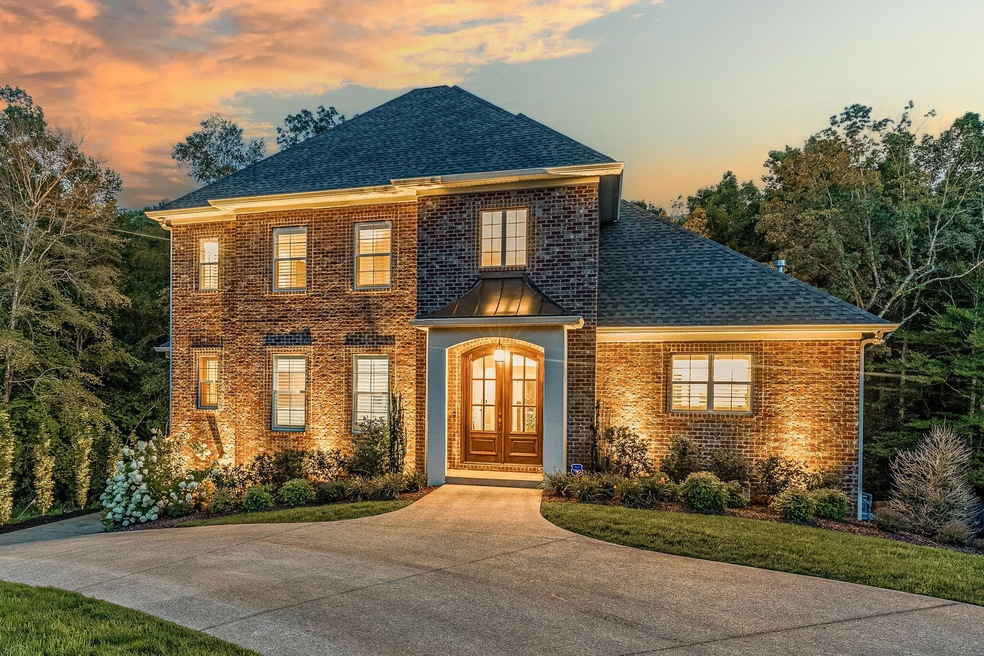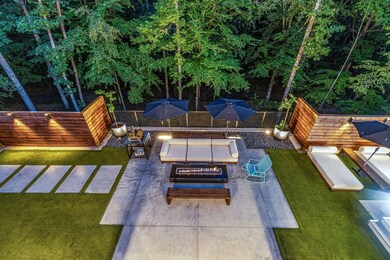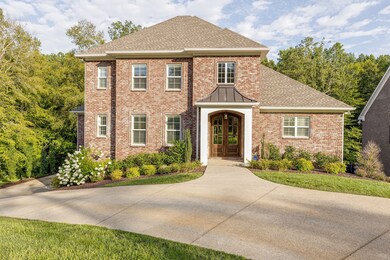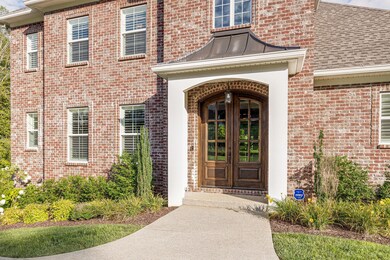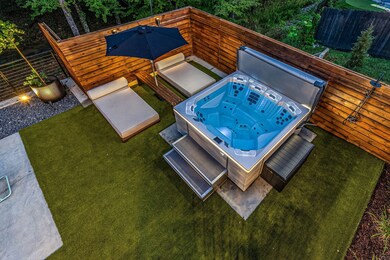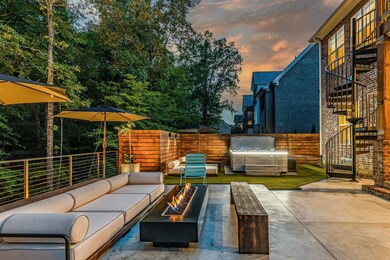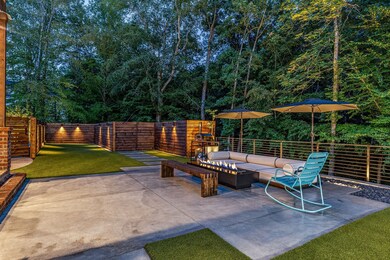
7170 Kyles Creek Dr Fairview, TN 37062
Estimated Value: $995,000 - $1,033,772
Highlights
- Home fronts a creek
- Deck
- Wood Flooring
- Fairview Elementary School Rated A-
- Traditional Architecture
- No HOA
About This Home
As of March 2024Williamson Co. show stopper with a backyard oasis everyone will love! Kyles Creek is a desirable neighborhood with NO HOA! This home features multiple living spaces including gym, media room with bar & over-sized 2 car garage. The floor plan is perfect for multi-generational living. There is space for everyone! Massive backyard expansion was completed in 2022. Features luxury 9 seat Bullfrog Spa, washable pet-friendly turf, LED lighting, gas fire pit, irrigation system & outdoor pool/ping pong table. There is yard space for kids/pets to play that has a peaceful creek. This home is located near everything Fairview has to offer including Publix, Bowie Park, Thompsons Kitchen & easy access to Hwy 100 & I40. You are a 30 minute drive to Downtown Franklin, 25 minute drive to Leiper's Fork, 50 minute drive to BNA & 40 minute drive to Downtown Nashville.
Last Agent to Sell the Property
Wilson Group Real Estate Brokerage Phone: 6159449970 License #338095 Listed on: 01/04/2024
Home Details
Home Type
- Single Family
Est. Annual Taxes
- $5,443
Year Built
- Built in 2019
Lot Details
- 0.72 Acre Lot
- Lot Dimensions are 100 x 324.9
- Home fronts a creek
- Privacy Fence
Parking
- 2 Car Garage
Home Design
- Traditional Architecture
- Brick Exterior Construction
- Shingle Roof
Interior Spaces
- Property has 3 Levels
- Gas Fireplace
- Finished Basement
Kitchen
- Microwave
- Dishwasher
Flooring
- Wood
- Carpet
- Tile
Bedrooms and Bathrooms
- 5 Bedrooms | 1 Main Level Bedroom
Laundry
- Dryer
- Washer
Home Security
- Home Security System
- Smart Lights or Controls
Outdoor Features
- Deck
- Covered patio or porch
Schools
- Fairview Elementary School
- Fairview Middle School
- Fairview High School
Utilities
- Cooling Available
- Central Heating
- Heating System Uses Natural Gas
Community Details
- No Home Owners Association
- Kyles Creek Ph2 Sec2 Subdivision
Listing and Financial Details
- Assessor Parcel Number 094047G H 00200 00001047G
Ownership History
Purchase Details
Home Financials for this Owner
Home Financials are based on the most recent Mortgage that was taken out on this home.Purchase Details
Home Financials for this Owner
Home Financials are based on the most recent Mortgage that was taken out on this home.Purchase Details
Home Financials for this Owner
Home Financials are based on the most recent Mortgage that was taken out on this home.Similar Homes in Fairview, TN
Home Values in the Area
Average Home Value in this Area
Purchase History
| Date | Buyer | Sale Price | Title Company |
|---|---|---|---|
| Sanders Jordan | $950,000 | Bankers Title & Escrow | |
| Poe Jared | $642,000 | None Available | |
| Stern Construction Llc | $63,400 | None Available |
Mortgage History
| Date | Status | Borrower | Loan Amount |
|---|---|---|---|
| Open | Sanders Jordan | $712,500 | |
| Previous Owner | Poe Jared | $125,000 | |
| Previous Owner | Poe Jared | $534,000 | |
| Previous Owner | Poe Jared | $534,750 | |
| Previous Owner | Stern Construction Llc | $395,500 |
Property History
| Date | Event | Price | Change | Sq Ft Price |
|---|---|---|---|---|
| 03/04/2024 03/04/24 | Sold | $950,000 | -4.9% | $192 / Sq Ft |
| 01/19/2024 01/19/24 | Pending | -- | -- | -- |
| 01/04/2024 01/04/24 | For Sale | $999,000 | +55.6% | $202 / Sq Ft |
| 11/13/2019 11/13/19 | Sold | $642,000 | -1.2% | $158 / Sq Ft |
| 10/07/2019 10/07/19 | Pending | -- | -- | -- |
| 09/04/2019 09/04/19 | For Sale | $649,500 | -- | $160 / Sq Ft |
Tax History Compared to Growth
Tax History
| Year | Tax Paid | Tax Assessment Tax Assessment Total Assessment is a certain percentage of the fair market value that is determined by local assessors to be the total taxable value of land and additions on the property. | Land | Improvement |
|---|---|---|---|---|
| 2024 | $5,443 | $197,450 | $27,500 | $169,950 |
| 2023 | $5,443 | $197,450 | $27,500 | $169,950 |
| 2022 | $5,443 | $197,450 | $27,500 | $169,950 |
| 2021 | $3,712 | $197,450 | $27,500 | $169,950 |
| 2020 | $3,265 | $147,050 | $10,000 | $137,050 |
| 2019 | $222 | $10,000 | $10,000 | $0 |
| 2018 | $215 | $10,000 | $10,000 | $0 |
| 2017 | $213 | $10,000 | $10,000 | $0 |
Agents Affiliated with this Home
-
Abby Murphy

Seller's Agent in 2024
Abby Murphy
Wilson Group Real Estate
(615) 944-9970
6 in this area
151 Total Sales
-
Jessica Sowell

Buyer's Agent in 2024
Jessica Sowell
Tour Properties
(615) 564-0285
2 in this area
132 Total Sales
-
Dana Stern
D
Seller's Agent in 2019
Dana Stern
Pilkerton Realtors
(615) 300-6242
1 in this area
3 Total Sales
Map
Source: Realtracs
MLS Number: 2606752
APN: 047G H 00200000
- 7504 Hunter York Ct
- 7809 Shauna Cir
- 7103 Kyles Creek Dr
- 7317 Catherine Dr
- 7321 Catherine Dr
- 7616 Hudlow Ct
- 7116 Meadow View Dr
- 7631 Cumberland Dr
- 7107 Timberlane Dr
- 7704 Chester Rd
- 7108 Timberlane Dr
- 7119 Littlejohn Ln
- 7115 Littlejohn Ln
- 7316 Chester Rd
- 7214 Timberlane Dr
- 7205 Birchbark Dr
- 7621 Fernvale Rd
- 9025 Ada Way
- 7002 Sully Ct
- 7016 Sully Ct
- 7170 Kyles Creek Dr
- 219 Hunter York Ct
- 7172 Kyles Creek Dr
- 7501 Hunter York Ct
- 7167 Kyles Creek Dr
- 7168 Kyles Creek Dr
- 7174 Kyles Creek Dr
- 7165 Kyles Creek Dr
- 7165 Kyles Creek Dr
- 7500 Hunter York Ct
- 7166 Kyles Creek Dr
- 7163 Kyles Creek Dr
- 7164 Kyles Creek Dr
- 7176 Kyles Creek Dr
- 7503 Hunter York Ct
- 7161 Kyles Creek Dr
- 7407 Palgrave Ct
- 7502 Hunter York Ct S
- 204 Kyles Creek Dr
- 7405 Palgrave Ct
