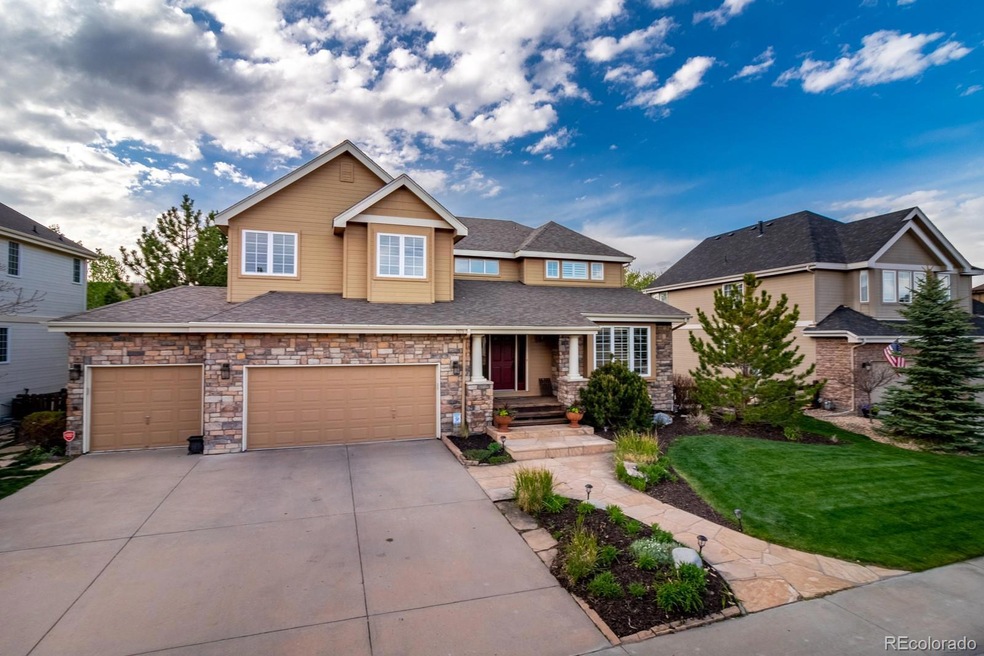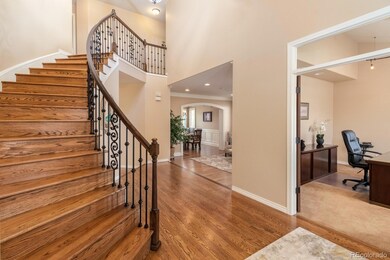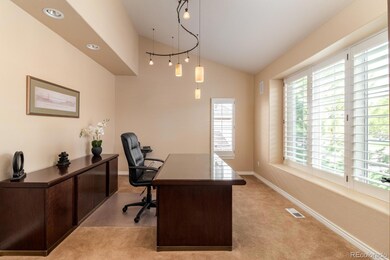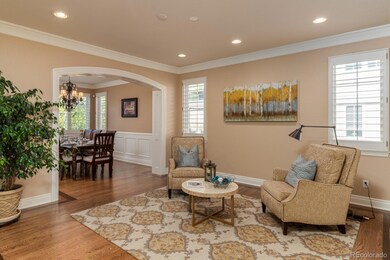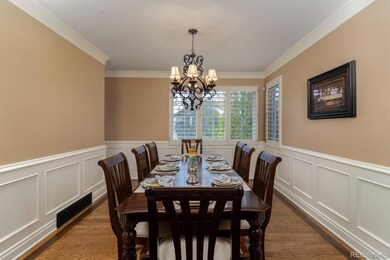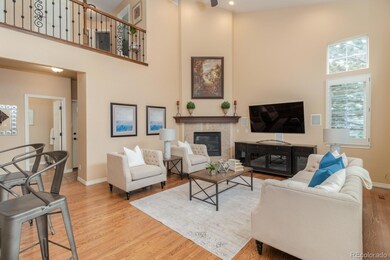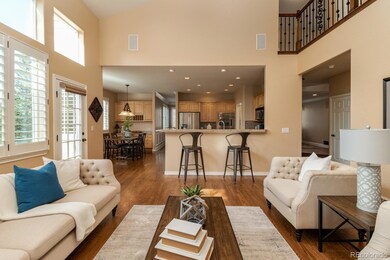
7171 Turweston Ln Castle Pines, CO 80108
Estimated Value: $938,000 - $1,128,000
Highlights
- Clubhouse
- Fireplace in Primary Bedroom
- Contemporary Architecture
- Buffalo Ridge Elementary School Rated A-
- Deck
- Wood Flooring
About This Home
As of June 2020Gorgeous Castle Pines 4 bed/3.5 bath home ready for your family. Stunning office / study with French doors for work and / or privacy. This beautiful home has been updated throughout that includes new lighting, paint, carpet, new custom woodwork/wainscot and molding. Check out the gorgeous wood staircase added in the foyer & upstairs hallway. Also the wrought iron spindles add just the right amount of ambience to the entry / foyer. The surround sound in the family room is also wired throughout the house, which is great for movies and sporting events. Come see the newer stainless steel appliances and huge pantry. The living area is grand with lots of light and vaulted ceilings. The owners of this house invested 20k plus on Hunter Douglas Plantation clear-view shutters throughout. Also, this move-in ready house just had a brand new roof installed one week ago.
This house is just one in half blocks away from the recreation center that has an Olympic size pool, rec area, volleyball and tennis courts.
Last Agent to Sell the Property
Dwight Anderson
Premier Realty LLC License #1325160 Listed on: 05/22/2020
Home Details
Home Type
- Single Family
Est. Annual Taxes
- $4,547
Year Built
- Built in 2000
Lot Details
- 8,581 Sq Ft Lot
- Property is Fully Fenced
- Private Yard
HOA Fees
- $90 Monthly HOA Fees
Parking
- 3 Car Attached Garage
Home Design
- Contemporary Architecture
- Composition Roof
- Wood Siding
- Stone Siding
- Concrete Perimeter Foundation
Interior Spaces
- 2-Story Property
- Sound System
- Wired For Data
- Ceiling Fan
- Double Pane Windows
- Entrance Foyer
- Family Room with Fireplace
- 2 Fireplaces
- Unfinished Basement
- Sump Pump
Kitchen
- Eat-In Kitchen
- Double Oven
- Range Hood
- Microwave
- Dishwasher
- Kitchen Island
- Butcher Block Countertops
Flooring
- Wood
- Carpet
- Tile
Bedrooms and Bathrooms
- 4 Bedrooms
- Fireplace in Primary Bedroom
Home Security
- Smart Thermostat
- Carbon Monoxide Detectors
- Fire and Smoke Detector
Schools
- Buffalo Ridge Elementary School
- Rocky Heights Middle School
- Rock Canyon High School
Utilities
- Forced Air Heating and Cooling System
- Heating System Uses Natural Gas
- Gas Water Heater
Additional Features
- Smoke Free Home
- Deck
Listing and Financial Details
- Assessor Parcel Number R0405629
Community Details
Overview
- Association fees include snow removal, trash
- Cpn HOA 2 Association, Phone Number (303) 804-9800
- Built by RedT Homes
- Castle Pines North Subdivision
Amenities
- Clubhouse
Recreation
- Tennis Courts
- Community Playground
- Community Pool
- Trails
Ownership History
Purchase Details
Home Financials for this Owner
Home Financials are based on the most recent Mortgage that was taken out on this home.Purchase Details
Home Financials for this Owner
Home Financials are based on the most recent Mortgage that was taken out on this home.Purchase Details
Home Financials for this Owner
Home Financials are based on the most recent Mortgage that was taken out on this home.Purchase Details
Home Financials for this Owner
Home Financials are based on the most recent Mortgage that was taken out on this home.Purchase Details
Similar Homes in Castle Pines, CO
Home Values in the Area
Average Home Value in this Area
Purchase History
| Date | Buyer | Sale Price | Title Company |
|---|---|---|---|
| Boswell James | $665,000 | Land Title Guarantee Co | |
| Holderness Fred | $398,000 | -- | |
| Buerger Raymond K | -- | -- | |
| Buerger Raymond K | $375,956 | Land Title | |
| Redstone Homes | $884,000 | -- |
Mortgage History
| Date | Status | Borrower | Loan Amount |
|---|---|---|---|
| Open | Boswell Christine | $327,800 | |
| Open | Boswell James | $575,000 | |
| Previous Owner | Holderness Fred | $233,000 | |
| Previous Owner | Holderness Fredrick L | $168,000 | |
| Previous Owner | Holderness Fred | $44,000 | |
| Previous Owner | Holderness Fred | $298,000 | |
| Previous Owner | Buerger Raymond K | $284,500 | |
| Previous Owner | Buerger Raymond K | $300,000 | |
| Previous Owner | Redstone Homes Ltd Partnership #1 | $231,000 |
Property History
| Date | Event | Price | Change | Sq Ft Price |
|---|---|---|---|---|
| 06/30/2020 06/30/20 | Sold | $665,000 | -2.1% | $219 / Sq Ft |
| 05/29/2020 05/29/20 | Pending | -- | -- | -- |
| 05/22/2020 05/22/20 | Price Changed | $679,000 | +41.8% | $223 / Sq Ft |
| 05/22/2020 05/22/20 | For Sale | $479,000 | -- | $158 / Sq Ft |
Tax History Compared to Growth
Tax History
| Year | Tax Paid | Tax Assessment Tax Assessment Total Assessment is a certain percentage of the fair market value that is determined by local assessors to be the total taxable value of land and additions on the property. | Land | Improvement |
|---|---|---|---|---|
| 2024 | $6,067 | $64,990 | $12,190 | $52,800 |
| 2023 | $6,125 | $64,990 | $12,190 | $52,800 |
| 2022 | $4,349 | $45,090 | $8,540 | $36,550 |
| 2021 | $4,519 | $45,090 | $8,540 | $36,550 |
| 2020 | $4,533 | $44,870 | $7,570 | $37,300 |
| 2019 | $4,547 | $44,870 | $7,570 | $37,300 |
| 2018 | $4,065 | $39,550 | $8,000 | $31,550 |
| 2017 | $3,819 | $39,550 | $8,000 | $31,550 |
| 2016 | $4,312 | $39,240 | $8,360 | $30,880 |
| 2015 | $2,397 | $39,240 | $8,360 | $30,880 |
| 2014 | $2,080 | $32,480 | $7,560 | $24,920 |
Agents Affiliated with this Home
-
D
Seller's Agent in 2020
Dwight Anderson
Premier Realty LLC
-
Mike Papantonakis

Buyer's Agent in 2020
Mike Papantonakis
RE/MAX
(303) 913-9129
1 in this area
77 Total Sales
Map
Source: REcolorado®
MLS Number: 9731703
APN: 2351-043-05-051
- 742 Norwich Ct
- 7271 Brixham Cir
- 7106 Cerney Cir
- 7083 Turweston Ln
- 7120 Forest Ridge Cir
- 7071 Turweston Ln
- 7353 Norfolk Place
- 907 Greenridge Ln
- 7284 Timbercrest Ln
- 7276 Brighton Ct
- 7332 Woodglen Place
- 7454 Snow Lily Place
- 6973 Daventry Place
- 445 Brendon Ct
- 6983 Ipswich Ct
- 6983 Ipswich Ct
- 6983 Ipswich Ct
- 6983 Ipswich Ct
- 6983 Ipswich Ct
- 6983 Ipswich Ct
- 7171 Turweston Ln
- 7163 Turweston Ln
- 7177 Turweston Ln
- 7185 Turweston Ln
- 7155 Turweston Ln
- 7176 Turweston Ln
- 7166 Turweston Ln
- 722 Norwich Ct
- 7186 Turweston Ln
- 752 Norwich Ct
- 7156 Turweston Ln
- 7147 Turweston Ln
- 712 Norwich Ct
- 663 Tetbury Ct
- 7206 Middleham Place
- 7136 Turweston Ln
- 741 Norwich Ct
- 679 Tetbury Ct
- 7139 Turweston Ln
- 7144 Cerney Cir
