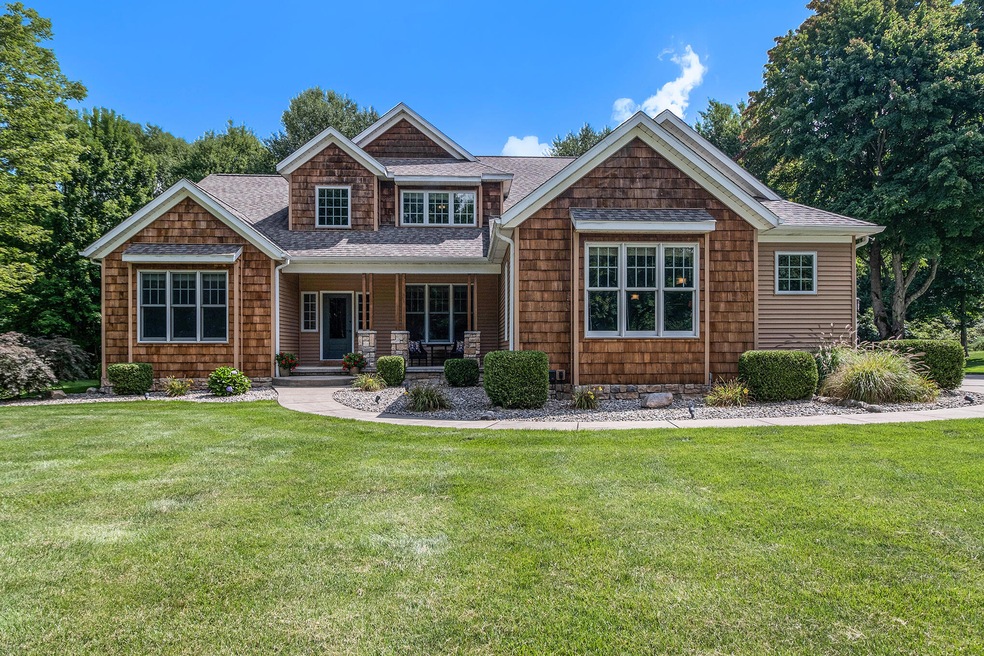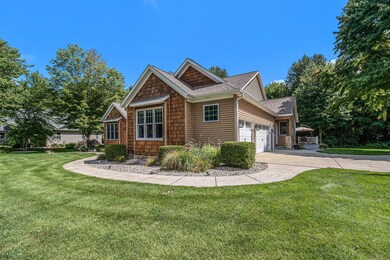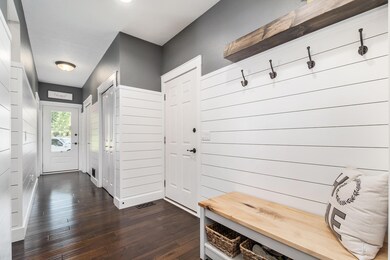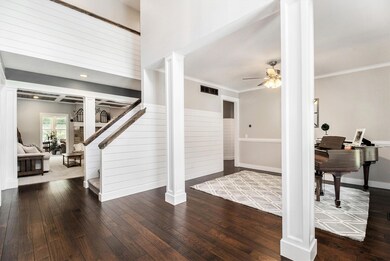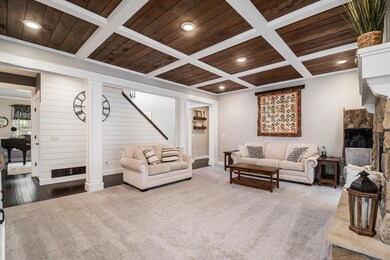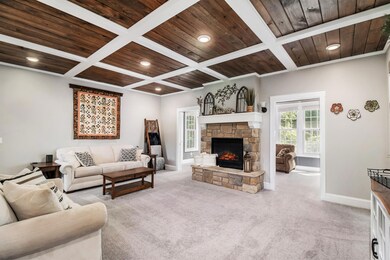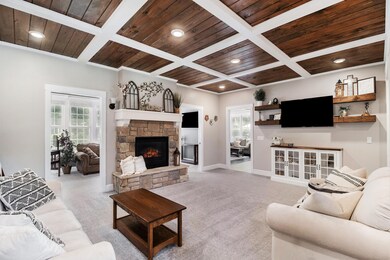
7172 Turkey Glen Trail Unit 3 Kalamazoo, MI 49009
Highlights
- Fireplace in Kitchen
- Traditional Architecture
- Whirlpool Bathtub
- Deck
- Wood Flooring
- Mud Room
About This Home
As of October 2022Don't miss this gem! Main Floor features grand entryway, hardwood floors, Dining Room, gorgeous Living Room w/ coffered ceiling & stone Fireplace, Sunroom surrounded by windows w/ glorious views & access to the yard, well appointed Kitchen w/ center island & snack bar, plenty of storage & counter space, eating area w/ access to large backyard deck & a cozy Keeping Room w/ fireplace flanked by built-in book shelves. Convenient landing area off Garage entrance, Half bath & Laundry Room complete the Main Floor. The Second Level offers a desirable Primary Bedroom w/ En Suite, soaking tub & walk-in closet w/ built-in storage system, 3 large Bedrooms, Full Bath & Half Bath. Finished basement w/ Family Room, Bonus Room & workshop. 3 Car attached Garage on 0.8 acres!
Last Agent to Sell the Property
Todd Bradfield
Berkshire Hathaway HomeServices MI License #6501302642 Listed on: 08/24/2022
Home Details
Home Type
- Single Family
Est. Annual Taxes
- $6,210
Year Built
- Built in 2001
Lot Details
- 0.81 Acre Lot
- Shrub
- Flag Lot
- Sprinkler System
HOA Fees
- $21 Monthly HOA Fees
Parking
- 3 Car Attached Garage
- Garage Door Opener
Home Design
- Traditional Architecture
- Composition Roof
- Vinyl Siding
Interior Spaces
- 2-Story Property
- Ceiling Fan
- Gas Log Fireplace
- Insulated Windows
- Mud Room
- Living Room with Fireplace
- 2 Fireplaces
- Laundry on main level
Kitchen
- Eat-In Kitchen
- Kitchen Island
- Snack Bar or Counter
- Fireplace in Kitchen
Flooring
- Wood
- Ceramic Tile
Bedrooms and Bathrooms
- 4 Bedrooms | 1 Main Level Bedroom
- Whirlpool Bathtub
Basement
- Basement Fills Entire Space Under The House
- Natural lighting in basement
Outdoor Features
- Deck
- Porch
Location
- Mineral Rights Excluded
Utilities
- Humidifier
- Forced Air Heating and Cooling System
- Heating System Uses Natural Gas
- Well
- Septic System
- Cable TV Available
Ownership History
Purchase Details
Home Financials for this Owner
Home Financials are based on the most recent Mortgage that was taken out on this home.Purchase Details
Home Financials for this Owner
Home Financials are based on the most recent Mortgage that was taken out on this home.Purchase Details
Home Financials for this Owner
Home Financials are based on the most recent Mortgage that was taken out on this home.Similar Homes in Kalamazoo, MI
Home Values in the Area
Average Home Value in this Area
Purchase History
| Date | Type | Sale Price | Title Company |
|---|---|---|---|
| Warranty Deed | $590,000 | Chicago Title | |
| Warranty Deed | $340,000 | Metro Advantage | |
| Warranty Deed | $399,900 | Chicago Title |
Mortgage History
| Date | Status | Loan Amount | Loan Type |
|---|---|---|---|
| Open | $472,000 | New Conventional | |
| Previous Owner | $301,000 | New Conventional | |
| Previous Owner | $20,000 | Unknown | |
| Previous Owner | $323,000 | New Conventional | |
| Previous Owner | $312,623 | New Conventional | |
| Previous Owner | $319,920 | Purchase Money Mortgage | |
| Previous Owner | $75,000 | Credit Line Revolving | |
| Previous Owner | $60,000 | Credit Line Revolving | |
| Previous Owner | $279,000 | Unknown |
Property History
| Date | Event | Price | Change | Sq Ft Price |
|---|---|---|---|---|
| 10/07/2022 10/07/22 | Sold | $590,000 | +1.7% | $138 / Sq Ft |
| 08/27/2022 08/27/22 | Pending | -- | -- | -- |
| 08/24/2022 08/24/22 | For Sale | $579,900 | +70.6% | $135 / Sq Ft |
| 05/31/2016 05/31/16 | Sold | $340,000 | -12.8% | $79 / Sq Ft |
| 04/24/2016 04/24/16 | Pending | -- | -- | -- |
| 11/20/2015 11/20/15 | For Sale | $389,900 | -- | $91 / Sq Ft |
Tax History Compared to Growth
Tax History
| Year | Tax Paid | Tax Assessment Tax Assessment Total Assessment is a certain percentage of the fair market value that is determined by local assessors to be the total taxable value of land and additions on the property. | Land | Improvement |
|---|---|---|---|---|
| 2025 | $2,956 | $287,300 | $0 | $0 |
| 2024 | $2,956 | $285,100 | $0 | $0 |
| 2023 | $2,819 | $262,500 | $0 | $0 |
| 2022 | $6,297 | $236,750 | $0 | $0 |
| 2021 | $6,170 | $221,100 | $0 | $0 |
| 2020 | $5,974 | $201,500 | $0 | $0 |
| 2019 | $5,165 | $175,200 | $0 | $0 |
| 2018 | $0 | $187,686 | $0 | $0 |
| 2017 | $0 | $180,715 | $0 | $0 |
| 2016 | -- | $180,040 | $0 | $0 |
| 2015 | -- | $190,008 | $0 | $0 |
| 2014 | -- | $182,647 | $0 | $0 |
Agents Affiliated with this Home
-
T
Seller's Agent in 2022
Todd Bradfield
Berkshire Hathaway HomeServices MI
-
Jennifer Copeland

Buyer's Agent in 2022
Jennifer Copeland
Five Star Real Estate
(269) 720-7245
6 in this area
181 Total Sales
-
Amy Hamilton

Seller's Agent in 2016
Amy Hamilton
Jaqua, REALTORS
(888) 631-3200
40 in this area
422 Total Sales
-
D
Buyer's Agent in 2016
Dwn Cummins
KVB Real Estate
-
D
Buyer's Agent in 2016
Dawn Cummins
Hughey, REALTORS Inc.
-
M
Buyer Co-Listing Agent in 2016
Micki Brodie Team
Berkshire Hathaway HomeServices MI
Map
Source: Southwestern Michigan Association of REALTORS®
MLS Number: 22036446
APN: 02-19-353-003
- 7160 N 12th St
- 0 W D Ave W Unit VL 24060554
- 8060 Hunters Crossing
- 5010 W D Ave Unit MF
- 1817 W D Ave
- 7795 Douglas Ave
- 1 Millberg Ridge
- 6528 Douglas Ave
- 1910 W F Ave
- 6264 Medford Way
- Parcel A D Ave W
- 7180 Owen Dr
- 1184 Lanfair Ave
- 9490 N 12th St
- 5130 Patland Dr
- 5082 Patland Dr
- 3706 Northview Dr
- 5321 Old Douglas Rd
- 3426 Meadowcroft Ave
- 4650 Yellow Pine Ln
