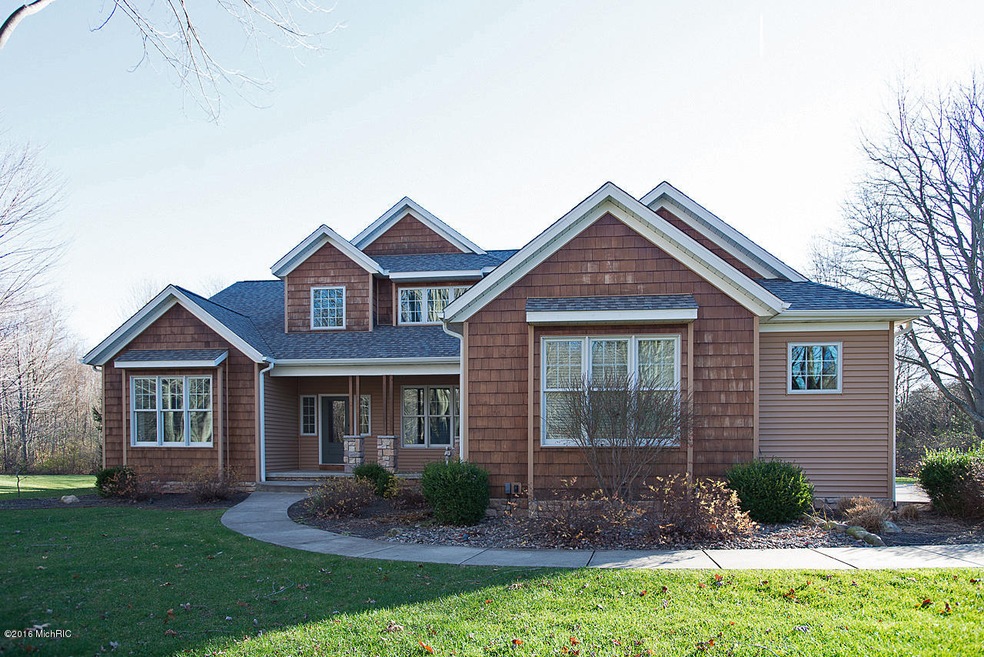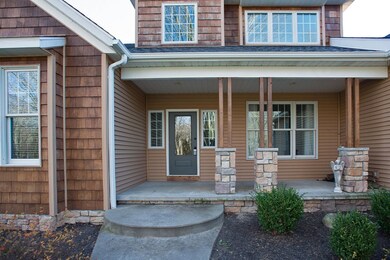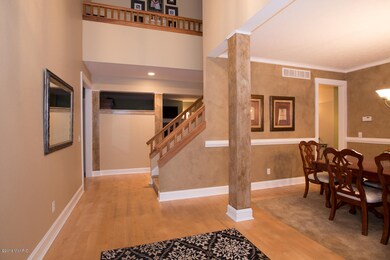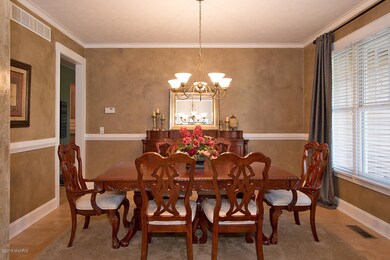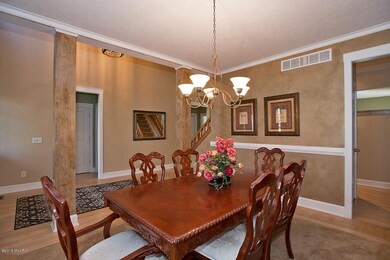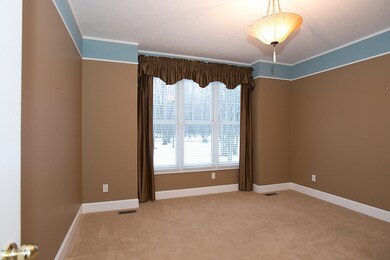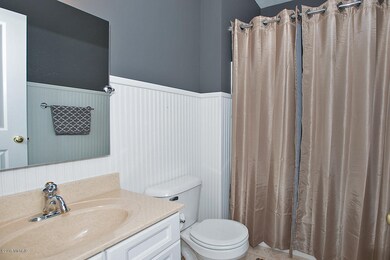
7172 Turkey Glen Trail Unit 3 Kalamazoo, MI 49009
Highlights
- Deck
- Wooded Lot
- Wood Flooring
- Living Room with Fireplace
- Traditional Architecture
- Mud Room
About This Home
As of October 2022Spectacular custom builders home on cul-de-sac lot in the highly desired Kalamazoo Suburban neighborhood of Walker Woods. Boasting 4000+ finished Square Feet over 3 levels, this house has a place for everything! From the moment you step inside, you'll see all the this home has to offer. 20 foot ceilings greet you from the front door. Multiple dining & living areas with 12 foot ceilings, wood floors, floor to ceiling windows, two gas fireplaces and a bright and airy four season sun room! Expansive main floor master bedroom, en suite bath with dual sinks and an over sized jetted tub. Master bath includes large walk-in closet with brand new California custom close organization system.. Custom kitchen is an entertainer's dream. Plenty of ample cabinet storage plus large center island supporting prep space & bar height dining. Appliances convey with sale including a newer Whirlpool stainless side by side fridge. An office completes this main level. Notice the custom stair rails as you head up to the second floor. This level hosts a secondary master bedroom with en-suite, full bath and walk in closet. Also included is a Jack and Jill bedroom layout that you have to see to believe. Two bedrooms, each with their own half bath/walk in closets, share a connected tub/shower combo. Its a unique twist on an old age design. Head down two level to the daylight basement, you'll find two rooms totaling approx. 600 finished sq. ft. Options are unlimited in what you use it for: home gym. kids' playroom, home theater. There is also a a nice sized rec/family room area with daylight windows. No other words come to mind when describing the amount of open storage on this level, but huge! All of this on a nicely landscaped lot with three car garage. Don't miss your chance to own a quality built home for an excellent price! Make an appointment today!
Last Agent to Sell the Property
Jaqua, REALTORS License #6501343755 Listed on: 11/20/2015

Last Buyer's Agent
Dwn Cummins
KVB Real Estate License #6502327636
Home Details
Home Type
- Single Family
Est. Annual Taxes
- $5,348
Year Built
- Built in 2001
Lot Details
- 0.81 Acre Lot
- Lot Dimensions are 150x232.15
- Property fronts a private road
- Cul-De-Sac
- Decorative Fence
- Shrub
- Level Lot
- Sprinkler System
- Wooded Lot
- Garden
- Property is zoned R1, R1
HOA Fees
- $42 Monthly HOA Fees
Parking
- 3 Car Attached Garage
- Garage Door Opener
Home Design
- Traditional Architecture
- Composition Roof
- Vinyl Siding
Interior Spaces
- 4,282 Sq Ft Home
- 2-Story Property
- Ceiling Fan
- Gas Log Fireplace
- Low Emissivity Windows
- Window Treatments
- Window Screens
- Mud Room
- Living Room with Fireplace
- 2 Fireplaces
- Den with Fireplace
- Basement Fills Entire Space Under The House
Kitchen
- Eat-In Kitchen
- Built-In Oven
- Cooktop
- Dishwasher
- Kitchen Island
- Snack Bar or Counter
Flooring
- Wood
- Ceramic Tile
Bedrooms and Bathrooms
- 4 Bedrooms | 1 Main Level Bedroom
- 4 Full Bathrooms
Laundry
- Laundry on main level
- Dryer
- Washer
Outdoor Features
- Deck
- Patio
- Play Equipment
- Porch
Utilities
- Forced Air Heating and Cooling System
- Heating System Uses Natural Gas
- Well
- Water Softener is Owned
- Septic System
- Phone Available
- Cable TV Available
Community Details
- Association fees include snow removal
- $500 HOA Transfer Fee
Ownership History
Purchase Details
Home Financials for this Owner
Home Financials are based on the most recent Mortgage that was taken out on this home.Purchase Details
Home Financials for this Owner
Home Financials are based on the most recent Mortgage that was taken out on this home.Purchase Details
Home Financials for this Owner
Home Financials are based on the most recent Mortgage that was taken out on this home.Similar Homes in the area
Home Values in the Area
Average Home Value in this Area
Purchase History
| Date | Type | Sale Price | Title Company |
|---|---|---|---|
| Warranty Deed | $590,000 | Chicago Title | |
| Warranty Deed | $340,000 | Metro Advantage | |
| Warranty Deed | $399,900 | Chicago Title |
Mortgage History
| Date | Status | Loan Amount | Loan Type |
|---|---|---|---|
| Open | $472,000 | New Conventional | |
| Previous Owner | $301,000 | New Conventional | |
| Previous Owner | $20,000 | Unknown | |
| Previous Owner | $323,000 | New Conventional | |
| Previous Owner | $312,623 | New Conventional | |
| Previous Owner | $319,920 | Purchase Money Mortgage | |
| Previous Owner | $75,000 | Credit Line Revolving | |
| Previous Owner | $60,000 | Credit Line Revolving | |
| Previous Owner | $279,000 | Unknown |
Property History
| Date | Event | Price | Change | Sq Ft Price |
|---|---|---|---|---|
| 10/07/2022 10/07/22 | Sold | $590,000 | +1.7% | $138 / Sq Ft |
| 08/27/2022 08/27/22 | Pending | -- | -- | -- |
| 08/24/2022 08/24/22 | For Sale | $579,900 | +70.6% | $135 / Sq Ft |
| 05/31/2016 05/31/16 | Sold | $340,000 | -12.8% | $79 / Sq Ft |
| 04/24/2016 04/24/16 | Pending | -- | -- | -- |
| 11/20/2015 11/20/15 | For Sale | $389,900 | -- | $91 / Sq Ft |
Tax History Compared to Growth
Tax History
| Year | Tax Paid | Tax Assessment Tax Assessment Total Assessment is a certain percentage of the fair market value that is determined by local assessors to be the total taxable value of land and additions on the property. | Land | Improvement |
|---|---|---|---|---|
| 2025 | $2,956 | $287,300 | $0 | $0 |
| 2024 | $2,956 | $285,100 | $0 | $0 |
| 2023 | $2,819 | $262,500 | $0 | $0 |
| 2022 | $6,297 | $236,750 | $0 | $0 |
| 2021 | $6,170 | $221,100 | $0 | $0 |
| 2020 | $5,974 | $201,500 | $0 | $0 |
| 2019 | $5,165 | $175,200 | $0 | $0 |
| 2018 | $0 | $187,686 | $0 | $0 |
| 2017 | $0 | $180,715 | $0 | $0 |
| 2016 | -- | $180,040 | $0 | $0 |
| 2015 | -- | $190,008 | $0 | $0 |
| 2014 | -- | $182,647 | $0 | $0 |
Agents Affiliated with this Home
-
T
Seller's Agent in 2022
Todd Bradfield
Berkshire Hathaway HomeServices MI
-
Jennifer Copeland

Buyer's Agent in 2022
Jennifer Copeland
Five Star Real Estate
(269) 720-7245
6 in this area
181 Total Sales
-
Amy Hamilton

Seller's Agent in 2016
Amy Hamilton
Jaqua, REALTORS
(888) 631-3200
40 in this area
422 Total Sales
-
D
Buyer's Agent in 2016
Dwn Cummins
KVB Real Estate
-
D
Buyer's Agent in 2016
Dawn Cummins
Hughey, REALTORS Inc.
-
M
Buyer Co-Listing Agent in 2016
Micki Brodie Team
Berkshire Hathaway HomeServices MI
Map
Source: Southwestern Michigan Association of REALTORS®
MLS Number: 15060532
APN: 02-19-353-003
- 7160 N 12th St
- 0 W D Ave W Unit VL 24060554
- 8060 Hunters Crossing
- 5010 W D Ave Unit MF
- 1817 W D Ave
- 7795 Douglas Ave
- 1 Millberg Ridge
- 6528 Douglas Ave
- 1910 W F Ave
- 6264 Medford Way
- Parcel A D Ave W
- 7180 Owen Dr
- 1184 Lanfair Ave
- 9490 N 12th St
- 5130 Patland Dr
- 5082 Patland Dr
- 3706 Northview Dr
- 5321 Old Douglas Rd
- 3426 Meadowcroft Ave
- 4650 Yellow Pine Ln
