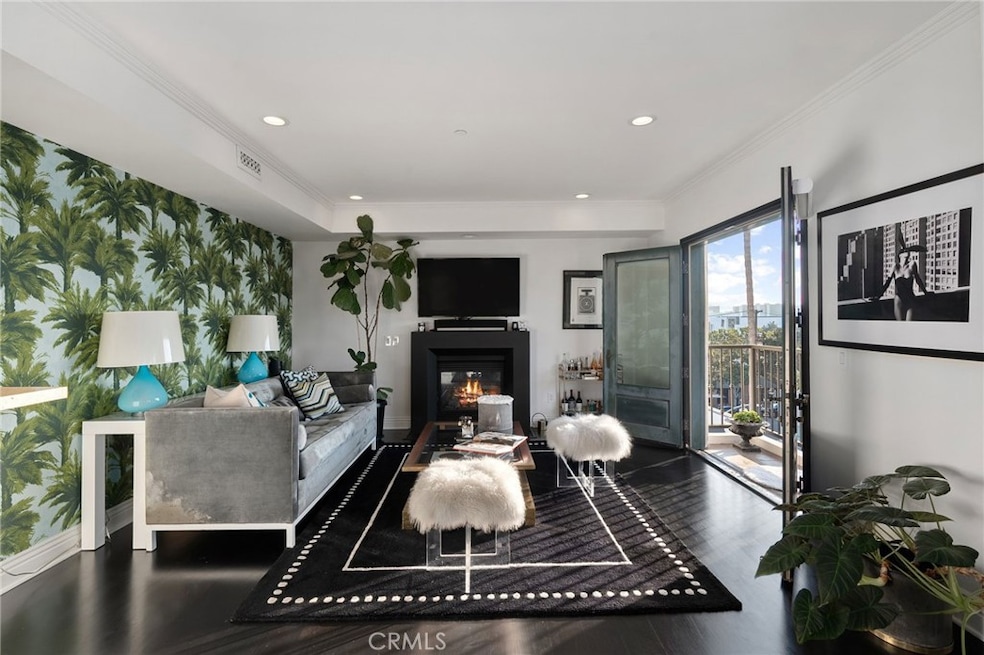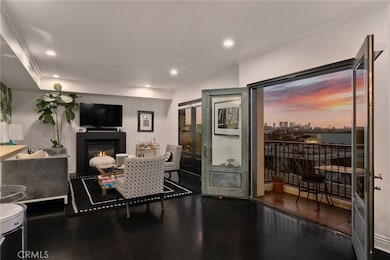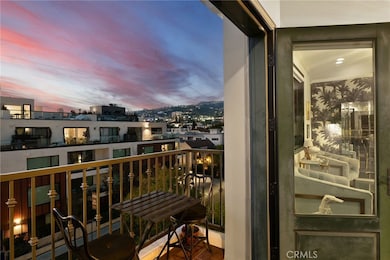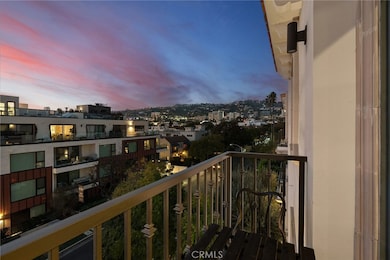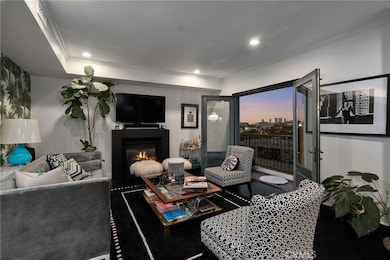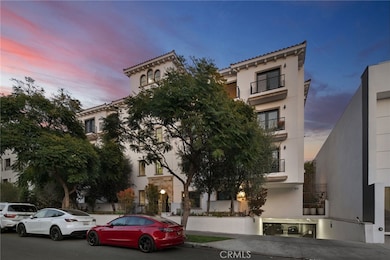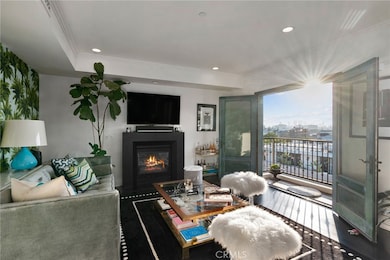718 N Croft Ave Unit PH1 West Hollywood, CA 90069
Beverly Grove NeighborhoodEstimated payment $13,779/month
Highlights
- Rooftop Deck
- Gated Parking
- City Lights View
- Primary Bedroom Suite
- Gated Community
- 0.3 Acre Lot
About This Home
Experience the Essence of West Hollywood Living. Step into a dream PENTHOUSE retreat where style meets sophistication. Perched on the top level of the glamorous building, this light-filled, SINGLE-LEVEL, front-facing residence on the 4th floor offers unmatched privacy with only one shared wall and panoramic views. Just moments from the allure of Melrose Place, you’ll find yourself surrounded by high-fashion boutiques, the vibrant Sunday Farmers Market, quaint cafes and the city's most iconic destinations. The building itself radiates classic Hollywood charm, blending timeless elegance with modern safety and serenity. Inside, a spacious living area welcomes you with walls of light streaming through French doors, opening to balconies showcasing breathtaking vistas of sparkling city lights and the iconic Hollywood Hills—a view as enchanting as the city it embraces. The kitchen is a true chef’s delight, boasting top-of-the-line appliances that combine both form, function with a view of the city. A dedicated dining area perfectly complements the culinary space, setting the stage for unforgettable gatherings. When the celebrations wind down, retreat to the expansive master bedroom, a sanctuary of comfort and calm, complete with a luxurious ensuite bathroom designed for ultimate relaxation. Two additional bedrooms provide ample room for family or guests, each offering its own blend of warmth and privacy. For added convenience, this residence features an individual laundry room with a brand-new washer and dryer—adding a touch of practicality to this luxurious home. Convenience meets exclusivity with two private, secure parking spots in a subterranean garage, and a secure elevator that takes you directly to the penthouse on the 4th level for ultimate ease and privacy. Generous guest parking ensures visitors always feel welcome. Best of all, the building’s private rooftop garden—on the same level as the penthouse—is a serene oasis. Complete with gorgeous chaise lounges, this open-air retreat invites you to bask in the sun, unwind in comfort, or savor the brilliance of sunsets over the Hollywood skyline. This penthouse is more than a home; it’s a lifestyle—a light-filled haven that’s a must-see for those young at heart and a must-have for those who embrace life with discerning enthusiasm.
Listing Agent
The Oppenheim Group Brokerage Phone: 310-866-9410 License #02068352 Listed on: 10/23/2025

Property Details
Home Type
- Condominium
Est. Annual Taxes
- $23,895
Year Built
- Built in 2007 | Remodeled
Lot Details
- End Unit
- 1 Common Wall
HOA Fees
- $725 Monthly HOA Fees
Parking
- 2 Car Attached Garage
- Parking Storage or Cabinetry
- Parking Available
- Gated Parking
- Assigned Parking
Property Views
- City Lights
- Mountain
- Hills
- Neighborhood
Home Design
- Entry on the 1st floor
- Turnkey
Interior Spaces
- 1,730 Sq Ft Home
- 4-Story Property
- Open Floorplan
- Built-In Features
- Bar
- Crown Molding
- High Ceiling
- Great Room
- Living Room with Fireplace
- Dining Room
- Laundry Room
Kitchen
- Breakfast Bar
- Built-In Range
- Microwave
- Dishwasher
Flooring
- Wood
- Carpet
Bedrooms and Bathrooms
- 3 Bedrooms | 1 Main Level Bedroom
- Primary Bedroom Suite
- Walk-In Closet
- 3 Full Bathrooms
- Dual Sinks
- Bathtub
- Separate Shower
Outdoor Features
- Balcony
- Rooftop Deck
- Patio
- Terrace
Additional Features
- Urban Location
- Central Heating and Cooling System
Listing and Financial Details
- Tax Lot 1
- Tax Tract Number 60896
- Assessor Parcel Number 5528002095
- $183 per year additional tax assessments
- Seller Considering Concessions
Community Details
Overview
- Front Yard Maintenance
- 15 Units
- Maintained Community
Additional Features
- Community Storage Space
- Gated Community
Map
Home Values in the Area
Average Home Value in this Area
Tax History
| Year | Tax Paid | Tax Assessment Tax Assessment Total Assessment is a certain percentage of the fair market value that is determined by local assessors to be the total taxable value of land and additions on the property. | Land | Improvement |
|---|---|---|---|---|
| 2025 | $23,895 | $2,016,294 | $1,278,755 | $737,539 |
| 2024 | $23,895 | $1,976,760 | $1,253,682 | $723,078 |
| 2023 | $23,428 | $1,938,000 | $1,229,100 | $708,900 |
| 2022 | $22,327 | $1,900,000 | $1,205,000 | $695,000 |
| 2021 | $12,934 | $1,086,449 | $434,579 | $651,870 |
| 2020 | $13,069 | $1,075,309 | $430,123 | $645,186 |
| 2019 | $12,543 | $1,054,226 | $421,690 | $632,536 |
| 2018 | $12,511 | $1,033,556 | $413,422 | $620,134 |
| 2016 | $11,964 | $993,423 | $397,369 | $596,054 |
| 2015 | $11,788 | $978,502 | $391,401 | $587,101 |
| 2014 | $11,826 | $959,335 | $383,734 | $575,601 |
Property History
| Date | Event | Price | List to Sale | Price per Sq Ft | Prior Sale |
|---|---|---|---|---|---|
| 10/23/2025 10/23/25 | For Sale | $2,095,000 | +10.3% | $1,211 / Sq Ft | |
| 08/10/2021 08/10/21 | Sold | $1,900,000 | -9.3% | $1,098 / Sq Ft | View Prior Sale |
| 07/19/2021 07/19/21 | Pending | -- | -- | -- | |
| 03/26/2021 03/26/21 | For Sale | $2,095,000 | 0.0% | $1,211 / Sq Ft | |
| 01/25/2018 01/25/18 | Rented | $7,000 | +1.4% | -- | |
| 12/26/2017 12/26/17 | For Rent | $6,900 | 0.0% | -- | |
| 12/28/2012 12/28/12 | Sold | $955,000 | -13.1% | $556 / Sq Ft | View Prior Sale |
| 09/04/2012 09/04/12 | Pending | -- | -- | -- | |
| 08/24/2012 08/24/12 | For Sale | $1,099,000 | +15.1% | $640 / Sq Ft | |
| 08/13/2012 08/13/12 | Off Market | $955,000 | -- | -- | |
| 07/17/2012 07/17/12 | For Sale | $1,099,000 | -- | $640 / Sq Ft |
Purchase History
| Date | Type | Sale Price | Title Company |
|---|---|---|---|
| Grant Deed | $955,000 | Calcounties Title Nation | |
| Grant Deed | $930,009 | California Title Company | |
| Interfamily Deed Transfer | -- | California Title Company | |
| Grant Deed | $1,200,000 | Stewart Title |
Mortgage History
| Date | Status | Loan Amount | Loan Type |
|---|---|---|---|
| Previous Owner | $716,000 | New Conventional | |
| Previous Owner | $697,500 | New Conventional |
Source: California Regional Multiple Listing Service (CRMLS)
MLS Number: OC25246264
APN: 5528-002-095
- 724 N Croft Ave Unit 307
- 735 N Orlando Ave
- 710 N Orlando Ave Unit 101
- 810 N Orlando Ave
- 621 N Kings Rd Unit 2
- 621 N Kings Rd Unit 1
- 621 N Kings Rd Unit 3
- 750 N Kings Rd Unit 118
- 750 N Kings Rd Unit 105
- 817 N Alfred St Unit 205A
- 840 N Croft Ave Unit 301
- 560 N Croft Ave
- 625 N Flores St Unit 304
- 855 N Croft Ave Unit PH4
- 855 N Croft Ave Unit 306
- 850 N Croft Ave Unit 301
- 725 N Sweetzer Ave
- 851 N Kings Rd Unit 102
- 851 N Kings Rd Unit 207
- 851 N Kings Rd Unit 301
- 718 N Croft Ave Unit 101
- 724 N Croft Ave Unit 307
- 724 N Croft Ave Unit 108
- 725 N Croft Ave Unit 306
- 725 N Croft Ave Unit 109
- 725 N Croft Ave Unit C304
- 725 N Croft Ave Unit 110
- 725 N Croft Ave
- 735 N Orlando Ave
- 739 N Croft Ave Unit 203
- 744 N Alfred St Unit 104
- 737 N Alfred St Unit 737Apt.2
- 737 N Alfred St Unit Beautiful Art Deco Studio
- 725 N Alfred St Unit 209
- 725 N Alfred St Unit 202
- 725 N Alfred St Unit 109
- 807 N Croft Ave
- 616 N Croft Ave Unit 6
- 800 N Orlando Ave
- 810 N Orlando Ave
