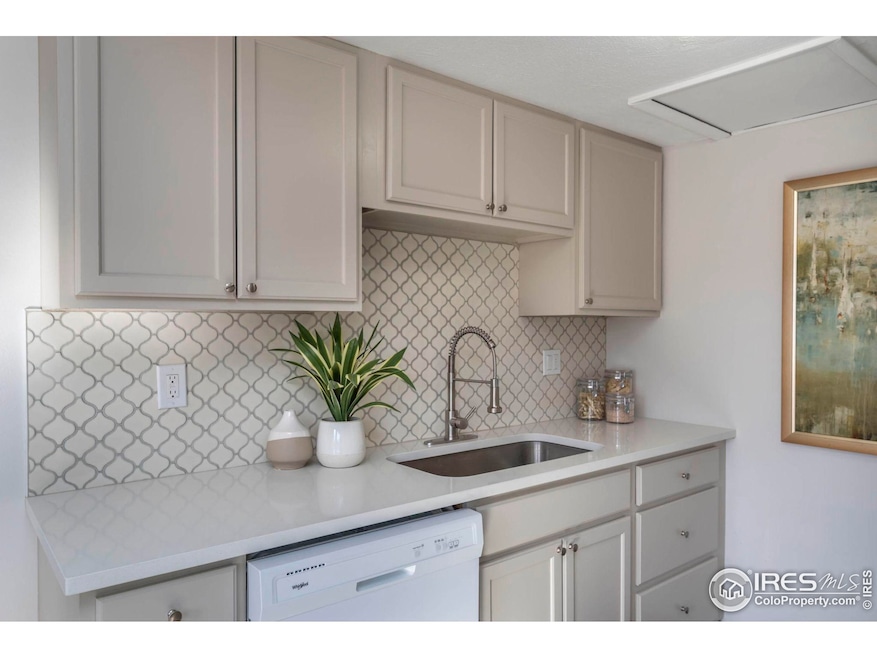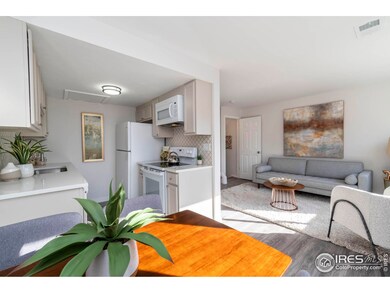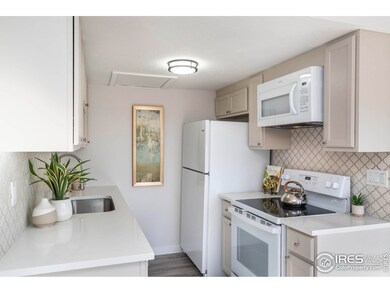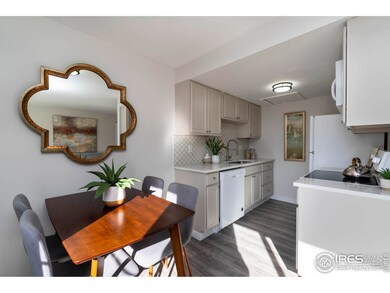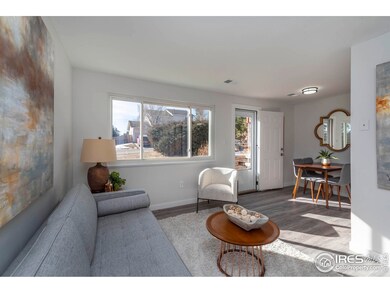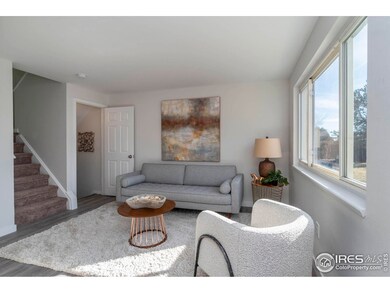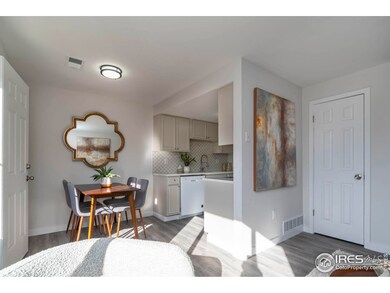
718 W Cleveland Cir Lafayette, CO 80026
Estimated Value: $383,000 - $455,000
Highlights
- Open Floorplan
- Contemporary Architecture
- 2 Car Detached Garage
- Lafayette Elementary School Rated A
- End Unit
- 3-minute walk to Romero Park
About This Home
As of March 2023This sunny, fully remodeled 3 bedroom end-unit townhome with 2 car garage is just what you've been looking for! Beautifully renovated kitchen with all new cabinetry, quartz countertops, undermount sink, backsplash, appliances, fixtures & lighting. Lovely dining & living room with large, south-facing picture window. Plus there is a spacious, lower level family room with closet, so could be 4th non conf bedroom. Huge primary BR on its' own upper level with 2 secondary BRs on mid-level. Both bathrooms remodeled with new vanities, mirrors, fixtures, toilets, lighting & flooring. Upper bath additionally received new tub & new tile surround. Luxury vinyl plank throughout main level & entryway, plus new carpet. New doors throughout. (See complete list of improvements in documents). Lower-level laundry hookup. Delightful, warm, south-facing patio for relaxing and room to garden. Rare 2 car garage. Fenced in courtyard between garage and home is a blank slate to create outdoor living space or additional storage. Roof & Water heater new 2020, Furnace 2013. Quiet neighborhood just down the block from park and Lafayette Elem. Just .6 mi to Main Street and the shops & dining of downtown Lafayette. Plus, close to King Soopers, bus line, the wonderful Lafayette Library & Bob Burger Recreation Center & Waneka Lake. Welcome home!
Townhouse Details
Home Type
- Townhome
Est. Annual Taxes
- $1,715
Year Built
- Built in 1977
Lot Details
- 1,769 Sq Ft Lot
- End Unit
- South Facing Home
- Southern Exposure
- Wood Fence
HOA Fees
- $270 Monthly HOA Fees
Parking
- 2 Car Detached Garage
Home Design
- Contemporary Architecture
- Brick Veneer
- Wood Frame Construction
- Composition Roof
Interior Spaces
- 1,292 Sq Ft Home
- 4-Story Property
- Open Floorplan
- Double Pane Windows
- Family Room
- Dining Room
- Finished Basement
- Laundry in Basement
- Washer and Dryer Hookup
Kitchen
- Electric Oven or Range
- Microwave
- Dishwasher
- Disposal
Flooring
- Carpet
- Luxury Vinyl Tile
Bedrooms and Bathrooms
- 3 Bedrooms
Outdoor Features
- Patio
- Outdoor Storage
Schools
- Lafayette Elementary School
- Angevine Middle School
- Centaurus High School
Additional Features
- Low Pile Carpeting
- Property is near a bus stop
- Forced Air Heating System
Listing and Financial Details
- Assessor Parcel Number R0020815
Community Details
Overview
- Association fees include common amenities, trash, snow removal, ground maintenance, management, maintenance structure, water/sewer, hazard insurance
- Lafayette Villa West Subdivision
Recreation
- Park
Ownership History
Purchase Details
Home Financials for this Owner
Home Financials are based on the most recent Mortgage that was taken out on this home.Purchase Details
Purchase Details
Home Financials for this Owner
Home Financials are based on the most recent Mortgage that was taken out on this home.Purchase Details
Home Financials for this Owner
Home Financials are based on the most recent Mortgage that was taken out on this home.Purchase Details
Home Financials for this Owner
Home Financials are based on the most recent Mortgage that was taken out on this home.Purchase Details
Purchase Details
Home Financials for this Owner
Home Financials are based on the most recent Mortgage that was taken out on this home.Similar Homes in Lafayette, CO
Home Values in the Area
Average Home Value in this Area
Purchase History
| Date | Buyer | Sale Price | Title Company |
|---|---|---|---|
| Liu Dan | -- | First American Title | |
| Liu Dan | $400,000 | First American Title | |
| Richardson Adam M | $276,500 | Land Title Building Co | |
| Masterson Susan L | $140,000 | First American Heritage Titl | |
| Anson John Amaron | $112,000 | -- | |
| Feldman Brenda J | -- | -- | |
| Feldman Brenda J | -- | -- | |
| Feldman Brenda Jean | -- | -- | |
| Feldman Brenda Jean | $80,900 | -- |
Mortgage History
| Date | Status | Borrower | Loan Amount |
|---|---|---|---|
| Open | Liu Dan | $356,200 | |
| Previous Owner | Masterson Susan L | $93,200 | |
| Previous Owner | Masterson Susan L | $112,000 | |
| Previous Owner | Anson John Amaron | $89,600 | |
| Previous Owner | Feldman Brenda Jean | $10,600 | |
| Previous Owner | Feldman Brenda Jean | $64,720 |
Property History
| Date | Event | Price | Change | Sq Ft Price |
|---|---|---|---|---|
| 03/20/2023 03/20/23 | Sold | $400,000 | +14.3% | $310 / Sq Ft |
| 02/16/2023 02/16/23 | For Sale | $350,000 | -- | $271 / Sq Ft |
Tax History Compared to Growth
Tax History
| Year | Tax Paid | Tax Assessment Tax Assessment Total Assessment is a certain percentage of the fair market value that is determined by local assessors to be the total taxable value of land and additions on the property. | Land | Improvement |
|---|---|---|---|---|
| 2024 | $1,871 | $23,950 | $5,869 | $18,081 |
| 2023 | $1,607 | $21,112 | $7,524 | $17,273 |
| 2022 | $1,734 | $18,459 | $5,289 | $13,170 |
| 2021 | $1,715 | $18,990 | $5,441 | $13,549 |
| 2020 | $1,528 | $16,717 | $4,791 | $11,926 |
| 2019 | $1,507 | $16,717 | $4,791 | $11,926 |
| 2018 | $1,230 | $13,478 | $4,104 | $9,374 |
| 2017 | $1,198 | $14,901 | $4,537 | $10,364 |
| 2016 | $1,023 | $11,144 | $3,741 | $7,403 |
| 2015 | $959 | $9,966 | $3,264 | $6,702 |
| 2014 | $862 | $9,966 | $3,264 | $6,702 |
Agents Affiliated with this Home
-
Sue Masterson

Seller's Agent in 2023
Sue Masterson
RE/MAX
(720) 352-4802
175 Total Sales
-
Cameo Martine-Stern

Seller Co-Listing Agent in 2023
Cameo Martine-Stern
RE/MAX
65 Total Sales
-
Jill Mant

Buyer's Agent in 2023
Jill Mant
Compass - Denver
(303) 877-7987
41 Total Sales
Map
Source: IRES MLS
MLS Number: 982000
APN: 1575031-31-009
- 655 N Gooseberry Ct
- 404 W Cleveland St
- 1140 Devonshire Ct
- 612 S Bermont Ave
- 717 S Carr Ave
- 309 W Oak St
- 880 Orion Dr
- 718 Julian Cir
- 109 W Simpson St
- 901 Delphi Dr
- 505 S Roosevelt Ave
- 101 W Cannon St
- 911 Homer Cir
- 910 Sparta Dr
- 960 Milo Cir Unit B
- 1011 Milo Cir Unit A
- 714 S Longmont Ave
- 440 Levi Ln Unit A
- 1035 Milo Cir Unit B
- 0 Rainbow Ln
- 718 W Cleveland Cir
- 718 R W Cleveland Cir
- 720 W Cleveland Cir
- 716 W Cleveland Cir
- 722 W Cleveland Cir
- 724 W Cleveland Cir
- 724 W Cleveland Cir Unit 724
- 714 W Cleveland Cir
- 712 W Cleveland Cir
- 710 W Cleveland Cir
- 796 W Cleveland Cir
- 779 W Cleveland Cir
- 794 W Cleveland Cir
- 775 W Cleveland Cir
- 775 W Cleveland Cir Unit n/a
- 708 W Cleveland Cir
- 792 W Cleveland Cir
- 773 W Cleveland Cir
- 290 E Sutton Cir
- 706 W Cleveland Cir
