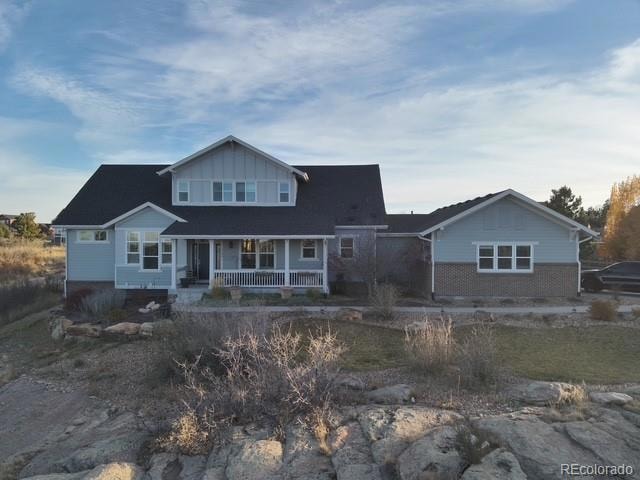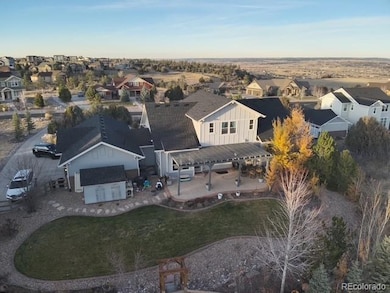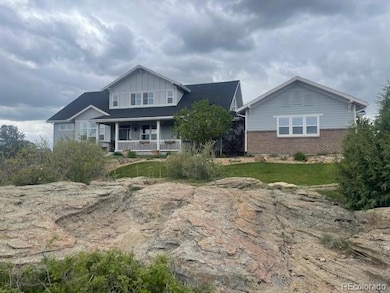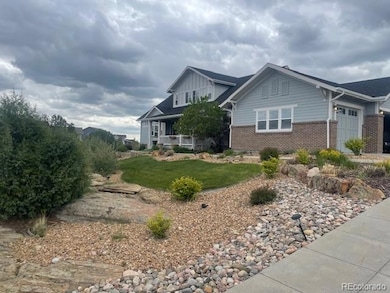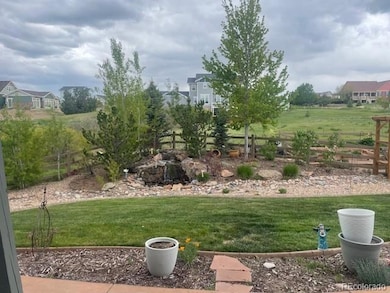7186 Weaver Cir Castle Rock, CO 80104
Castlewood Ranch NeighborhoodEstimated payment $7,407/month
Highlights
- No Units Above
- Located in a master-planned community
- 1.27 Acre Lot
- Flagstone Elementary School Rated A-
- Primary Bedroom Suite
- Open Floorplan
About This Home
This stunning 5-bedroom, 5-bathroom home on 1.27 acres offers the perfect blend of luxury and comfort in a highly
sought-after neighborhood. The spacious great room features soaring ceilings and a cozy gas fireplace, while the gourmet
kitchen boasts stainless steel appliances, a double oven, a granite island, and a sleek tile backsplash. Natural light fills the
eat-in kitchen and breakfast bar, creating a warm and inviting atmosphere. The main level includes a formal dining room, a
private office with glass French doors, and a laundry room with cabinetry and a sink. The primary suite is a true retreat,
featuring a 5-piece ensuite with a soaking tub, glass-enclosed shower, dual sinks, and a walk-in closet with windows.
Upstairs, a loft area provides additional living space, along with three spacious bedrooms, all with walk-in closets, and two
full baths. The fully finished basement is an entertainer’s dream, complete with a huge family room, HD projector, and
135” screen for movie nights. A kitchenette with a refrigerator, microwave, and dishwasher makes hosting effortless,
while a granite bar-style island adds elegance. A spacious bedroom and a stylish 3/4 bath complete this level. Outside,
enjoy the beautifully landscaped backyard with a stamped concrete covered patio, a built-in gas firepit, and a lovely
garden area, perfect for entertaining or unwinding in a serene setting. This home offers an unbeatable combination of
space, style, and convenience. Don’t miss your chance to make it yours!
Listing Agent
Colorado Flat Fee Realty Inc Brokerage Phone: 720-668-6633 License #40041745 Listed on: 11/13/2025
Home Details
Home Type
- Single Family
Est. Annual Taxes
- $7,098
Year Built
- Built in 2014
Lot Details
- 1.27 Acre Lot
- No Common Walls
- No Units Located Below
- Partially Fenced Property
- Landscaped
- Sloped Lot
- Private Yard
- Garden
HOA Fees
- $82 Monthly HOA Fees
Parking
- 4 Car Attached Garage
- Heated Garage
- Lighted Parking
- Exterior Access Door
Home Design
- Contemporary Architecture
- Frame Construction
- Composition Roof
Interior Spaces
- 2-Story Property
- Open Floorplan
- Home Theater Equipment
- Sound System
- Built-In Features
- High Ceiling
- Ceiling Fan
- Self Contained Fireplace Unit Or Insert
- Gas Log Fireplace
- Double Pane Windows
- Window Treatments
- Entrance Foyer
- Great Room with Fireplace
- 2 Fireplaces
- Family Room
- Dining Room
- Home Office
- Loft
- Laundry Room
Kitchen
- Eat-In Kitchen
- Double Oven
- Cooktop
- Microwave
- Dishwasher
- Kitchen Island
- Granite Countertops
- Disposal
Flooring
- Wood
- Carpet
- Tile
Bedrooms and Bathrooms
- Fireplace in Primary Bedroom
- Primary Bedroom Suite
- En-Suite Bathroom
- Soaking Tub
Finished Basement
- Basement Fills Entire Space Under The House
- Interior Basement Entry
- Basement Cellar
- Stubbed For A Bathroom
- 1 Bedroom in Basement
Home Security
- Carbon Monoxide Detectors
- Fire and Smoke Detector
Outdoor Features
- Covered Patio or Porch
- Fire Pit
- Exterior Lighting
- Rain Gutters
Schools
- Flagstone Elementary School
- Mesa Middle School
- Douglas County High School
Utilities
- Forced Air Heating and Cooling System
- Heating System Uses Natural Gas
- High Speed Internet
- Phone Available
- Cable TV Available
Community Details
- Association fees include trash
- Castlewood Ranch Association, Phone Number (303) 671-6402
- Built by New Town Builders
- Castlewood Ranch Subdivision, Lodgepole Floorplan
- Located in a master-planned community
Listing and Financial Details
- Exclusions: Personal Belongings, Interior, Exterior and Garage. Hanging ceiling shelving in the Eat-in Kitchen space.
- Assessor Parcel Number R0463339
Map
Home Values in the Area
Average Home Value in this Area
Tax History
| Year | Tax Paid | Tax Assessment Tax Assessment Total Assessment is a certain percentage of the fair market value that is determined by local assessors to be the total taxable value of land and additions on the property. | Land | Improvement |
|---|---|---|---|---|
| 2024 | $7,098 | $75,080 | $18,090 | $56,990 |
| 2023 | $7,167 | $75,080 | $18,090 | $56,990 |
| 2022 | $5,376 | $50,240 | $12,090 | $38,150 |
| 2021 | $5,580 | $50,240 | $12,090 | $38,150 |
| 2020 | $5,405 | $49,830 | $9,670 | $40,160 |
| 2019 | $5,421 | $49,830 | $9,670 | $40,160 |
| 2018 | $5,071 | $45,870 | $8,880 | $36,990 |
| 2017 | $4,797 | $45,870 | $8,880 | $36,990 |
| 2016 | $4,849 | $45,620 | $9,370 | $36,250 |
| 2015 | $4,935 | $45,620 | $9,370 | $36,250 |
| 2014 | $1,404 | $11,770 | $11,770 | $0 |
Property History
| Date | Event | Price | List to Sale | Price per Sq Ft |
|---|---|---|---|---|
| 11/13/2025 11/13/25 | For Sale | $1,275,000 | -- | $258 / Sq Ft |
Purchase History
| Date | Type | Sale Price | Title Company |
|---|---|---|---|
| Special Warranty Deed | $617,219 | Land Title Guarantee Company |
Mortgage History
| Date | Status | Loan Amount | Loan Type |
|---|---|---|---|
| Open | $417,000 | New Conventional |
Source: REcolorado®
MLS Number: 4526039
APN: 2507-093-19-005
- 7758 Weaver Cir
- 7343 Upton Ct
- 784 Ellsworth Ct
- 7083 Winthrop Cir
- 705 Springvale Rd
- 212 Calhoun Cir
- 390 Sheldon Ave
- 645 Springvale Rd
- 182 Vista Cliff Cir
- 107 S Edge Cliff St
- 1058 Crenshaw St
- 6336 Millbridge Ave
- 1180 Crenshaw St
- 6193 Brantly Ave
- 6106 Wescroft Ave
- 6110 Raleigh Cir
- 5864 Turnstone Place
- 1080 Oldfield St
- 5760 E Caley Ln
- 5839 Raleigh Cir
- 148 Vista Canyon Dr
- 6396 Millbridge Ave
- 5596 Canyon View Dr
- 5358 E Spruce Ave
- 4393 E Andover Ave
- 4831 Basalt Ridge Cir
- 3898 Red Valley Cir
- 1671 N State Highway 83 Unit B
- 3360 Esker Cir
- 1129 S Eaton Cir
- 2080 Oakcrest Cir
- 2919 Russet Sky Trail
- 1263 S Gilbert St Unit B-201
- 200 Birch Ave
- 108 Birch Ave
- 7673 Bandit Dr
- 1100 Plum Creek Pkwy
- 881 3rd St
- 3480 Cade Ct
- 3910 Mighty Oaks St
