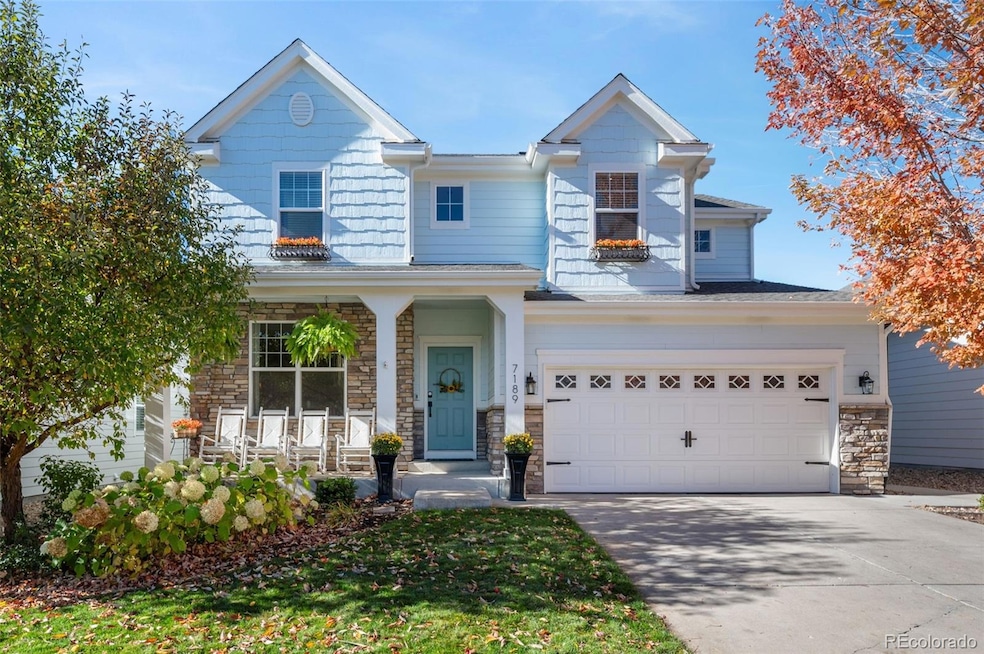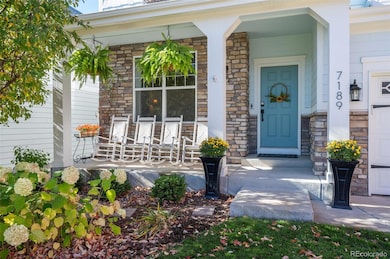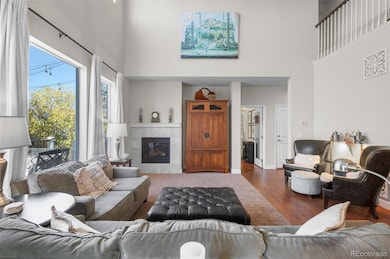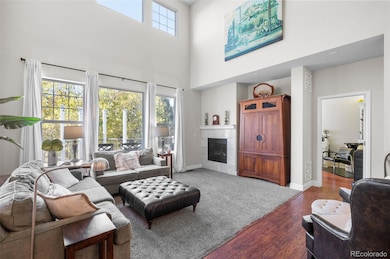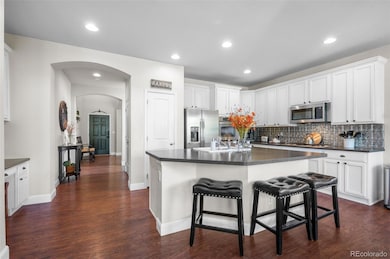7189 S Little River Ct Aurora, CO 80016
Tallyn's Reach NeighborhoodEstimated payment $4,375/month
Highlights
- Primary Bedroom Suite
- Clubhouse
- Bonus Room
- Black Forest Hills Elementary School Rated A-
- Wood Flooring
- Community Pool
About This Home
Welcome to this stunning 5-bedroom, 4-bath home in the highly sought-after Tallyn’s Reach! Designed for modern living, this spacious home features an open-concept floor plan filled with natural light and stylish finishes throughout. At the heart of the home is a chef’s kitchen with a large island, stainless steel appliances, perfect for entertaining and family gatherings. The main level flows into the inviting family room and home office, creating the ideal space for everyday living. Upstairs, the primary suite offers a private retreat with a luxurious ensuite bath and walk-in closet. The fully finished basement adds even more living space — Mother in Law suite including kitchenette, complete with guest bedroom and bath. Step outside to enjoy a beautifully landscaped yard and patio perfect for relaxing Colorado evenings. Located in the Cherry Creek School District, Tallyn’s Reach residents enjoy access to parks, trails, a community pool, tennis courts, and nearby shopping and dining. Don’t miss your chance to own this beautiful home.
Listing Agent
Meyers Real Estate Group Brokerage Email: jack@meyersrealestategroup.com,303-263-3050 License #040007571 Listed on: 10/22/2025
Home Details
Home Type
- Single Family
Est. Annual Taxes
- $5,288
Year Built
- Built in 2010
Lot Details
- 6,098 Sq Ft Lot
- Cul-De-Sac
- Property is Fully Fenced
- Level Lot
HOA Fees
Parking
- 3 Car Attached Garage
Home Design
- Composition Roof
- Cement Siding
- Stone Siding
Interior Spaces
- 2-Story Property
- Gas Fireplace
- Family Room with Fireplace
- Living Room
- Dining Room
- Home Office
- Bonus Room
- Laundry Room
Kitchen
- Eat-In Kitchen
- Oven
- Range
- Microwave
- Dishwasher
- Disposal
Flooring
- Wood
- Carpet
Bedrooms and Bathrooms
- 5 Bedrooms
- Primary Bedroom Suite
- En-Suite Bathroom
Basement
- Basement Fills Entire Space Under The House
- 2 Bedrooms in Basement
Schools
- Black Forest Hills Elementary School
- Fox Ridge Middle School
- Cherokee Trail High School
Utilities
- Forced Air Heating and Cooling System
- 220 Volts
- 110 Volts
- Natural Gas Connected
Listing and Financial Details
- Exclusions: Murphy Bed, Washer and Dryer
- Assessor Parcel Number 034377182
Community Details
Overview
- Association fees include ground maintenance, trash
- Clifton Larson Allen Association, Phone Number (303) 779-5710
- Haven Community Management Association, Phone Number (303) 530-0700
- Tallyn's Reach Subdivision
Amenities
- Clubhouse
Recreation
- Community Pool
Map
Home Values in the Area
Average Home Value in this Area
Tax History
| Year | Tax Paid | Tax Assessment Tax Assessment Total Assessment is a certain percentage of the fair market value that is determined by local assessors to be the total taxable value of land and additions on the property. | Land | Improvement |
|---|---|---|---|---|
| 2024 | $4,794 | $45,104 | -- | -- |
| 2023 | $4,794 | $45,104 | $0 | $0 |
| 2022 | $4,217 | $35,758 | $0 | $0 |
| 2021 | $4,224 | $35,758 | $0 | $0 |
| 2020 | $4,507 | $35,543 | $0 | $0 |
| 2019 | $4,416 | $35,543 | $0 | $0 |
| 2018 | $4,173 | $32,522 | $0 | $0 |
| 2017 | $4,138 | $32,522 | $0 | $0 |
| 2016 | $3,791 | $29,866 | $0 | $0 |
| 2015 | $3,678 | $29,866 | $0 | $0 |
| 2014 | -- | $22,718 | $0 | $0 |
| 2013 | -- | $24,880 | $0 | $0 |
Property History
| Date | Event | Price | List to Sale | Price per Sq Ft |
|---|---|---|---|---|
| 11/03/2025 11/03/25 | Pending | -- | -- | -- |
| 10/22/2025 10/22/25 | For Sale | $724,900 | -- | $205 / Sq Ft |
Purchase History
| Date | Type | Sale Price | Title Company |
|---|---|---|---|
| Quit Claim Deed | -- | None Available | |
| Special Warranty Deed | $291,482 | Heritage Title |
Mortgage History
| Date | Status | Loan Amount | Loan Type |
|---|---|---|---|
| Previous Owner | $254,064 | FHA |
Source: REcolorado®
MLS Number: 5671024
APN: 2071-29-3-08-027
- 7234 S Kellerman Way
- 25412 E Quarto Place
- 7243 S Kellerman Way
- 7265 S Millbrook Ct
- 25960 E Davies Dr
- 26043 E Geddes Cir
- 25338 E Costilla Place
- 25845 E Dry Creek Place
- 25631 E Indore Dr
- 24791 E Rowland Place
- 7485 S Jackson Gap Way
- 24723 E Quarto Place
- 25808 E Calhoun Place
- 25829 E Calhoun Place
- 24725 E Dry Creek Place
- 26155 E Jamison Cir S
- 6700 S Kellerman Way
- 24378 E Roxbury Cir
- 24887 E Calhoun Place Unit C
- 24846 E Calhoun Place Unit A
