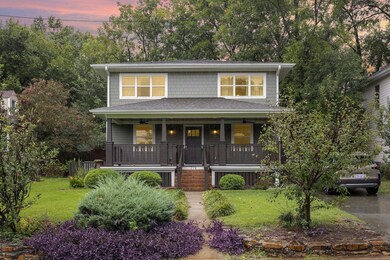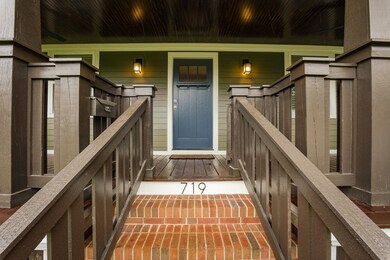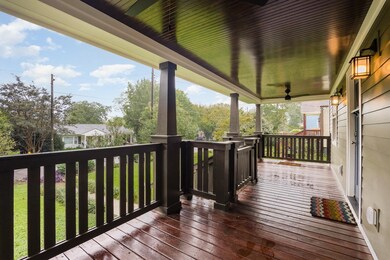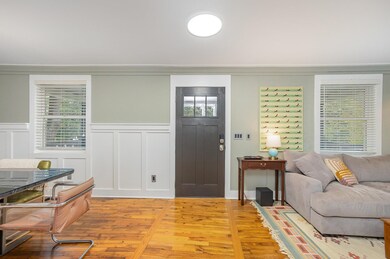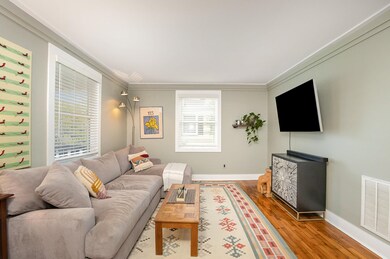
719 New Rd Raleigh, NC 27608
Georgetown NeighborhoodHighlights
- Finished Room Over Garage
- Craftsman Architecture
- Main Floor Bedroom
- Underwood Magnet Elementary School Rated A
- Wood Flooring
- Bonus Room
About This Home
As of November 2023This Five Points gem, nestled in one of Raleigh's most desirable neighborhoods, is characterized by a confluence of old Raleigh charm and urban convenience. This freshly renovated home, with a new roof, HVAC, and siding, is beautiful inside and out! You’ll be welcomed by an immaculately landscaped lawn. Stepping onto gorgeous front porch, with overhead fans and a rich dark wood ceiling, you already feel at home. You are greeted by an open and inviting living room that flows seamlessly into a bright kitchen, updated with all the amenities (most of which will convey with the home). As you wind your way upstairs, take note of this home's unique features, a combination of classic and modern you won't soon forget. Out back, the terraced garden style will immediately catch your eye, as will a detached garage (complete with plans for an ADU). Options for walkable restaurants, breweries, and shopping abound. This home is move in ready and in pristine condition!!
Last Agent to Sell the Property
Long & Foster Real Estate INC/Raleigh License #345870 Listed on: 09/26/2023

Home Details
Home Type
- Single Family
Est. Annual Taxes
- $5,581
Year Built
- Built in 1949
Lot Details
- 5,663 Sq Ft Lot
- Lot Dimensions are 49x113x50x113
- Fenced Yard
- Landscaped
- Garden
- Property is zoned R-10
Parking
- 1 Car Garage
- Finished Room Over Garage
- Rear-Facing Garage
- Private Driveway
- On-Street Parking
Home Design
- Craftsman Architecture
Interior Spaces
- 1,510 Sq Ft Home
- 2-Story Property
- Smooth Ceilings
- Ceiling Fan
- Insulated Windows
- Living Room
- Breakfast Room
- Dining Room
- Bonus Room
- Utility Room
- Crawl Space
- Scuttle Attic Hole
Kitchen
- Eat-In Kitchen
- Electric Range
- Plumbed For Ice Maker
- Dishwasher
- Tile Countertops
Flooring
- Wood
- Tile
Bedrooms and Bathrooms
- 3 Bedrooms
- Main Floor Bedroom
- Walk-In Closet
- Bathtub with Shower
Laundry
- Laundry Room
- Laundry on upper level
Home Security
- Home Security System
- Fire and Smoke Detector
Outdoor Features
- Covered patio or porch
- Separate Outdoor Workshop
- Rain Gutters
Schools
- Underwood Elementary School
- Oberlin Middle School
- Broughton High School
Utilities
- Forced Air Zoned Heating and Cooling System
- Heating System Uses Gas
- Heating System Uses Natural Gas
- Electric Water Heater
- Cable TV Available
Community Details
- No Home Owners Association
- Five Points Village Subdivision
Ownership History
Purchase Details
Home Financials for this Owner
Home Financials are based on the most recent Mortgage that was taken out on this home.Purchase Details
Home Financials for this Owner
Home Financials are based on the most recent Mortgage that was taken out on this home.Purchase Details
Home Financials for this Owner
Home Financials are based on the most recent Mortgage that was taken out on this home.Purchase Details
Home Financials for this Owner
Home Financials are based on the most recent Mortgage that was taken out on this home.Purchase Details
Purchase Details
Purchase Details
Home Financials for this Owner
Home Financials are based on the most recent Mortgage that was taken out on this home.Purchase Details
Home Financials for this Owner
Home Financials are based on the most recent Mortgage that was taken out on this home.Purchase Details
Purchase Details
Similar Homes in Raleigh, NC
Home Values in the Area
Average Home Value in this Area
Purchase History
| Date | Type | Sale Price | Title Company |
|---|---|---|---|
| Warranty Deed | $835,000 | None Listed On Document | |
| Warranty Deed | $450,000 | None Available | |
| Interfamily Deed Transfer | $445,000 | None Available | |
| Warranty Deed | $319,500 | None Available | |
| Special Warranty Deed | $170,000 | None Available | |
| Warranty Deed | $170,000 | None Available | |
| Warranty Deed | $183,000 | -- | |
| Warranty Deed | $170,000 | -- | |
| Warranty Deed | -- | -- | |
| Warranty Deed | $153,000 | -- | |
| Warranty Deed | $137,000 | -- |
Mortgage History
| Date | Status | Loan Amount | Loan Type |
|---|---|---|---|
| Open | $786,100 | New Conventional | |
| Closed | $793,250 | New Conventional | |
| Previous Owner | $427,000 | New Conventional | |
| Previous Owner | $427,500 | New Conventional | |
| Previous Owner | $356,000 | New Conventional | |
| Previous Owner | $44,400 | Commercial | |
| Previous Owner | $255,600 | Fannie Mae Freddie Mac | |
| Previous Owner | $183,000 | Purchase Money Mortgage | |
| Previous Owner | $140,000 | Unknown | |
| Previous Owner | $25,000 | Credit Line Revolving | |
| Previous Owner | $25,000 | Credit Line Revolving | |
| Previous Owner | $135,950 | No Value Available |
Property History
| Date | Event | Price | Change | Sq Ft Price |
|---|---|---|---|---|
| 12/15/2023 12/15/23 | Off Market | $725,000 | -- | -- |
| 11/15/2023 11/15/23 | Sold | $835,000 | 0.0% | $553 / Sq Ft |
| 09/30/2023 09/30/23 | Pending | -- | -- | -- |
| 09/30/2023 09/30/23 | For Sale | $835,000 | +15.2% | $553 / Sq Ft |
| 10/11/2022 10/11/22 | Sold | $725,000 | +0.8% | $480 / Sq Ft |
| 09/08/2022 09/08/22 | Pending | -- | -- | -- |
| 09/07/2022 09/07/22 | For Sale | $719,000 | -- | $476 / Sq Ft |
Tax History Compared to Growth
Tax History
| Year | Tax Paid | Tax Assessment Tax Assessment Total Assessment is a certain percentage of the fair market value that is determined by local assessors to be the total taxable value of land and additions on the property. | Land | Improvement |
|---|---|---|---|---|
| 2024 | $6,325 | $725,964 | $400,000 | $325,964 |
| 2023 | $5,581 | $510,215 | $305,000 | $205,215 |
| 2022 | $5,186 | $510,215 | $305,000 | $205,215 |
| 2021 | $4,984 | $510,215 | $305,000 | $205,215 |
| 2020 | $4,894 | $510,215 | $305,000 | $205,215 |
| 2019 | $4,255 | $365,392 | $185,250 | $180,142 |
| 2018 | $4,012 | $365,392 | $185,250 | $180,142 |
| 2017 | $3,821 | $365,392 | $185,250 | $180,142 |
| 2016 | $3,743 | $365,392 | $185,250 | $180,142 |
| 2015 | $3,647 | $350,253 | $172,800 | $177,453 |
| 2014 | $3,459 | $350,253 | $172,800 | $177,453 |
Agents Affiliated with this Home
-
Emily Jackson
E
Seller's Agent in 2023
Emily Jackson
Long & Foster Real Estate INC/Raleigh
(503) 830-5712
1 in this area
1 Total Sale
-
Marshall Rich

Buyer's Agent in 2023
Marshall Rich
Rich Realty Group
(919) 697-5320
1 in this area
133 Total Sales
-
M
Seller's Agent in 2022
Meg Bullard
Corcoran DeRonja Real Estate
-
D
Buyer's Agent in 2022
David Notario Escudero
Pinnacle Realty
Map
Source: Doorify MLS
MLS Number: 2534097
APN: 1714.05-08-6575-000
- 1800 Pershing Rd
- 1802 Pershing Rd
- 1804 Pershing Rd
- 1806 Pershing Rd
- 719 E Whitaker Mill Rd
- 627 Georgetown Rd
- 627 New Rd
- 625 New Rd
- 1807 Ridley St
- 715 Kimbrough St
- 1813 Ridley St
- 1704 Center Rd
- 729 Mills St
- 604 Mills St
- 1523 Yarborough Park Dr
- 729 Mial St
- 1033 Mills St
- 1610 Carson St
- 525 Peebles St
- 521 Peebles St


