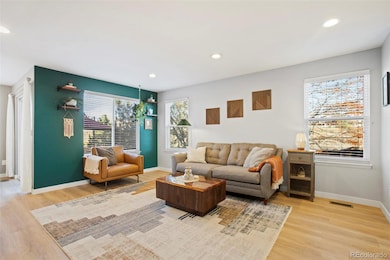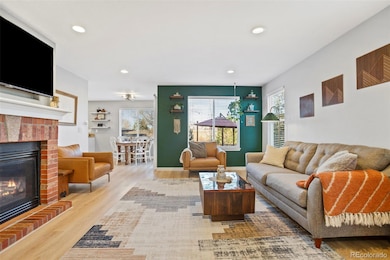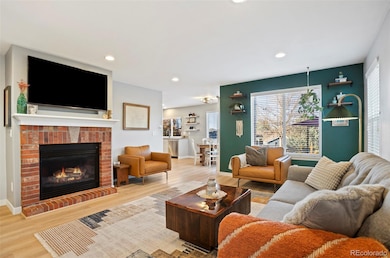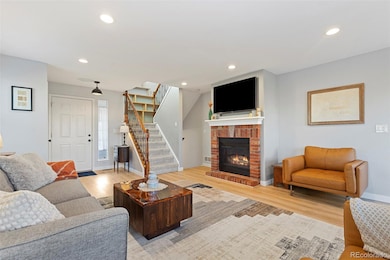7195 Leopard Gate Lone Tree, CO 80124
Southridge NeighborhoodEstimated payment $3,975/month
Highlights
- Primary Bedroom Suite
- Contemporary Architecture
- Granite Countertops
- Wildcat Mountain Elementary School Rated A
- Corner Lot
- Private Yard
About This Home
Welcome to this beautifully maintained 4-bed, 3-bath home in the highly sought-after Wildcat Ridge community. Every inch of this home shows pride of ownership—from the fresh exterior paint to the thoughtfully designed energy-efficient upgrades throughout. Step inside to find a bright, comfortable layout where everything has been done for you. Just imagine the holidays by the fireplace in the living room and summer fun in the large backyard. The paid-off solar panels, whole-house water filtration and softener system, plus a new high-efficiency furnace (installed spring 2025) make this home as smart as it is comfortable. You’ll also appreciate the heat pump and also electric baseboard to provide supplemental heat in the finished basement—so you’ll never feel the chill during movie nights in your private theater space, complete with surround-sound speakers. There is even a built-in Murphy bed for overnight guests! Upstairs, all four bedrooms are together for convenience—including a spacious primary suite with a 5-piece bath. The laundry room on the same upper level, so no hauling baskets up the stairs! Outside, the oversized backyard offers something for everyone: a playground for the kids, a gardener’s dream space with tiered beds, and a patio that receives afternoon shade, just perfect for relaxing summer evenings. Two storage sheds mean there’s plenty of room for your gear and garden tools. Even the garage was done right—it’s fully insulated and finished, including the garage door, plus overhead storage and a pull-down attic ladder for easy access. Other updates include a new refrigerator and microwave (both about a year old) and fresh R-60 attic insulation to keep your energy bills low. This home is truly move-in ready, meticulously cared for, and designed for comfort, efficiency, and everyday living. Professional photos will be taken this weekend, stay tuned to see inside this beauty!
Listing Agent
LPT Realty Brokerage Phone: 303-210-5233 License #100006521 Listed on: 11/05/2025

Home Details
Home Type
- Single Family
Est. Annual Taxes
- $4,654
Year Built
- Built in 1999
Lot Details
- 10,193 Sq Ft Lot
- Property is Fully Fenced
- Landscaped
- Corner Lot
- Private Yard
- Garden
- Property is zoned PDU
HOA Fees
- $89 Monthly HOA Fees
Parking
- 2 Car Attached Garage
Home Design
- Contemporary Architecture
- Frame Construction
- Composition Roof
- Concrete Perimeter Foundation
Interior Spaces
- 2-Story Property
- Sound System
- Family Room
- Living Room with Fireplace
- Dining Room
- Attic Fan
- Laundry Room
Kitchen
- Oven
- Cooktop
- Microwave
- Dishwasher
- Granite Countertops
- Disposal
Bedrooms and Bathrooms
- 4 Bedrooms
- Primary Bedroom Suite
- En-Suite Bathroom
Finished Basement
- Partial Basement
- Crawl Space
Eco-Friendly Details
- Smoke Free Home
- Solar Heating System
Outdoor Features
- Patio
- Playground
- Front Porch
Schools
- Wildcat Mountain Elementary School
- Rocky Heights Middle School
- Rock Canyon High School
Utilities
- Forced Air Heating and Cooling System
- Heat Pump System
- Gas Water Heater
- Water Purifier
- Water Softener
Community Details
- Association fees include ground maintenance, recycling, trash
- Wildcate Ridge Community Association, Phone Number (303) 432-9999
- Wildcat Ridge Subdivision
Listing and Financial Details
- Exclusions: Sellers personal property, washer and dryer, small shelves in children's bedrooms, black garage shelves.
- Assessor Parcel Number R0403754
Map
Home Values in the Area
Average Home Value in this Area
Tax History
| Year | Tax Paid | Tax Assessment Tax Assessment Total Assessment is a certain percentage of the fair market value that is determined by local assessors to be the total taxable value of land and additions on the property. | Land | Improvement |
|---|---|---|---|---|
| 2024 | $4,654 | $48,380 | $11,120 | $37,260 |
| 2023 | $4,697 | $48,380 | $11,120 | $37,260 |
| 2022 | $3,454 | $34,070 | $7,510 | $26,560 |
| 2021 | $3,588 | $34,070 | $7,510 | $26,560 |
| 2020 | $3,134 | $30,510 | $6,510 | $24,000 |
| 2019 | $3,144 | $30,510 | $6,510 | $24,000 |
| 2018 | $2,563 | $26,420 | $5,610 | $20,810 |
| 2017 | $2,600 | $26,420 | $5,610 | $20,810 |
| 2016 | $2,447 | $24,400 | $5,930 | $18,470 |
| 2015 | $2,493 | $24,400 | $5,930 | $18,470 |
| 2014 | $2,151 | $19,860 | $4,470 | $15,390 |
Property History
| Date | Event | Price | List to Sale | Price per Sq Ft |
|---|---|---|---|---|
| 11/05/2025 11/05/25 | Pending | -- | -- | -- |
| 11/05/2025 11/05/25 | For Sale | $665,000 | -- | $282 / Sq Ft |
Purchase History
| Date | Type | Sale Price | Title Company |
|---|---|---|---|
| Warranty Deed | $412,000 | First American | |
| Warranty Deed | $279,999 | North Amer Title Co Of Co | |
| Warranty Deed | $279,000 | Land Title Guarantee Company | |
| Special Warranty Deed | $235,000 | Fidelity National Title Insu | |
| Trustee Deed | -- | None Available | |
| Warranty Deed | $208,000 | North American Title Co | |
| Warranty Deed | $178,127 | Heritage Title |
Mortgage History
| Date | Status | Loan Amount | Loan Type |
|---|---|---|---|
| Open | $370,800 | New Conventional | |
| Previous Owner | $265,950 | New Conventional | |
| Previous Owner | $251,100 | New Conventional | |
| Previous Owner | $166,400 | No Value Available | |
| Previous Owner | $169,200 | No Value Available |
Source: REcolorado®
MLS Number: 8557792
APN: 2231-174-10-055
- 7093 Leopard Dr
- 7053 Leopard Dr
- 10456 Carriage Club Dr
- 10518 Tigers Eye
- 7705 Lebrun Ct
- 10225 Dunsford Dr
- 10722 Cougar Canyon
- 10375 Lions Heart
- 10330 Lions Path
- 7855 Arundel Ln
- 11041 Puma Run
- 10541 Jaguar Glen
- 10296 Lauren Ct
- 10040 Poudre Ct
- 9943 Cottoncreek Dr
- 10557 Eby Cir
- 10557 Jaguar Dr
- 6042 Sima Cir
- 10292 Nickolas Ave
- 10439 Cheetah Winds






