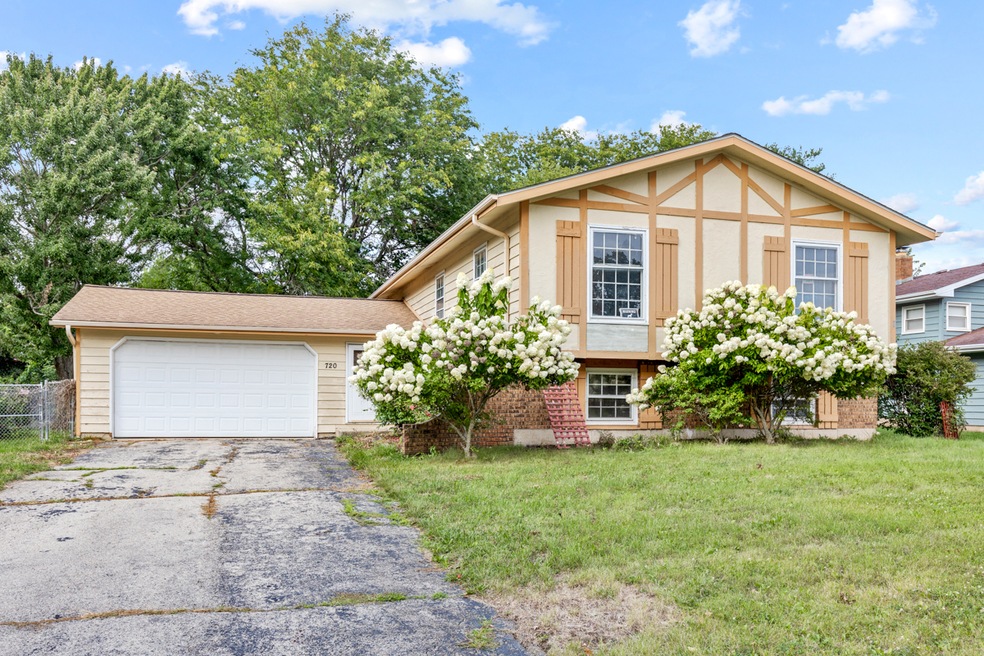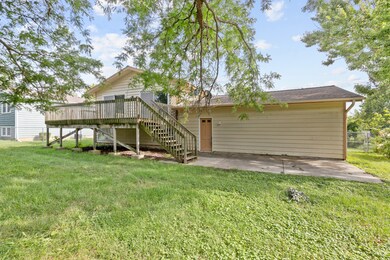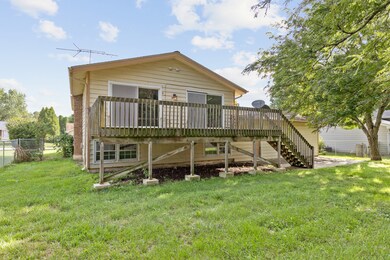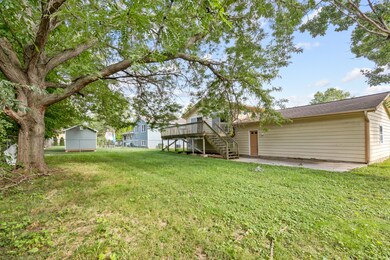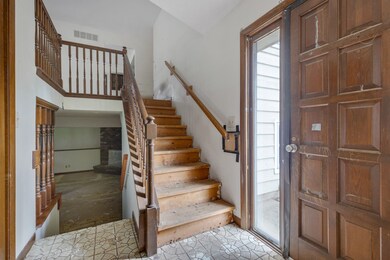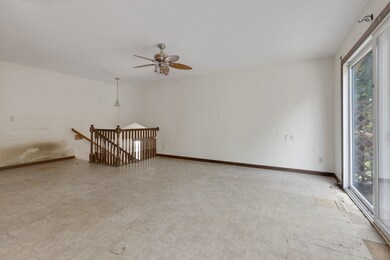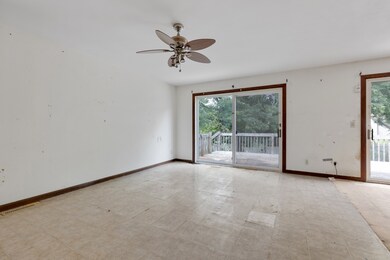
720 Chelsea Dr Algonquin, IL 60102
Highlights
- 2 Car Attached Garage
- Living Room
- 1-Story Property
- Eastview Elementary School Rated A
- Laundry Room
- 4-minute walk to Snapper's Field
About This Home
As of May 2024*Multiple Offers Received. All offers submitted should be at Highest and Best* Add instant sweat equity to this classic raised ranch in Algonquin's Alta Vista subdivision. This home features a large living room, dining area, eat-in kitchen, spacious bedrooms, a finished lower level, and attached 2-car garage. Prime location just steps to Eastview Elementary and Algonquin Middle School. Sold as-is. No survey. Buyer must take subject to violations/municipal requirements (if any exist).
Last Agent to Sell the Property
Parkvue Realty Corporation License #471010606 Listed on: 08/19/2023
Home Details
Home Type
- Single Family
Est. Annual Taxes
- $7,577
Year Built
- Built in 1978
Lot Details
- 10,411 Sq Ft Lot
Parking
- 2 Car Attached Garage
- Parking Included in Price
Home Design
- Aluminum Siding
Interior Spaces
- 2,524 Sq Ft Home
- 1-Story Property
- Family Room
- Living Room
- Dining Room
- Laundry Room
Bedrooms and Bathrooms
- 4 Bedrooms
- 4 Potential Bedrooms
- 3 Full Bathrooms
Finished Basement
- English Basement
- Basement Fills Entire Space Under The House
- Finished Basement Bathroom
Utilities
- No Cooling
- Heating System Uses Natural Gas
Ownership History
Purchase Details
Home Financials for this Owner
Home Financials are based on the most recent Mortgage that was taken out on this home.Purchase Details
Home Financials for this Owner
Home Financials are based on the most recent Mortgage that was taken out on this home.Purchase Details
Purchase Details
Purchase Details
Home Financials for this Owner
Home Financials are based on the most recent Mortgage that was taken out on this home.Purchase Details
Home Financials for this Owner
Home Financials are based on the most recent Mortgage that was taken out on this home.Similar Homes in the area
Home Values in the Area
Average Home Value in this Area
Purchase History
| Date | Type | Sale Price | Title Company |
|---|---|---|---|
| Warranty Deed | $410,000 | None Listed On Document | |
| Special Warranty Deed | $254,500 | None Listed On Document | |
| Deed | -- | Premier Title | |
| Interfamily Deed Transfer | -- | None Available | |
| Quit Claim Deed | -- | None Available | |
| Warranty Deed | $263,000 | Ut |
Mortgage History
| Date | Status | Loan Amount | Loan Type |
|---|---|---|---|
| Open | $340,000 | New Conventional | |
| Closed | $328,000 | New Conventional | |
| Previous Owner | $236,700 | Fannie Mae Freddie Mac |
Property History
| Date | Event | Price | Change | Sq Ft Price |
|---|---|---|---|---|
| 05/16/2024 05/16/24 | Sold | $410,000 | +2.8% | $162 / Sq Ft |
| 04/23/2024 04/23/24 | Pending | -- | -- | -- |
| 04/19/2024 04/19/24 | For Sale | $399,000 | +57.0% | $158 / Sq Ft |
| 09/15/2023 09/15/23 | Sold | $254,200 | +1.7% | $101 / Sq Ft |
| 08/25/2023 08/25/23 | Pending | -- | -- | -- |
| 08/19/2023 08/19/23 | For Sale | $249,900 | -- | $99 / Sq Ft |
Tax History Compared to Growth
Tax History
| Year | Tax Paid | Tax Assessment Tax Assessment Total Assessment is a certain percentage of the fair market value that is determined by local assessors to be the total taxable value of land and additions on the property. | Land | Improvement |
|---|---|---|---|---|
| 2023 | $7,379 | $96,151 | $11,522 | $84,629 |
| 2022 | $7,577 | $94,355 | $24,776 | $69,579 |
| 2021 | $7,267 | $87,903 | $23,082 | $64,821 |
| 2020 | $7,075 | $84,791 | $22,265 | $62,526 |
| 2019 | $6,901 | $81,155 | $21,310 | $59,845 |
| 2018 | $6,574 | $74,970 | $19,686 | $55,284 |
| 2017 | $6,435 | $70,626 | $18,545 | $52,081 |
| 2016 | $6,335 | $66,241 | $17,394 | $48,847 |
| 2013 | -- | $62,510 | $16,227 | $46,283 |
Agents Affiliated with this Home
-
Barbara Gasior
B
Seller's Agent in 2024
Barbara Gasior
Charles Rutenberg Realty of IL
(312) 550-1280
45 Total Sales
-
Megan Campbell Barnitz

Buyer's Agent in 2024
Megan Campbell Barnitz
@ Properties
(773) 544-9471
142 Total Sales
-
Anthony Disano
A
Seller's Agent in 2023
Anthony Disano
Parkvue Realty Corporation
(888) 998-4758
691 Total Sales
-
Bill Volpe

Seller Co-Listing Agent in 2023
Bill Volpe
Parkvue Realty Corporation
(312) 493-4548
575 Total Sales
Map
Source: Midwest Real Estate Data (MRED)
MLS Number: 11862763
APN: 19-34-452-019
- 810 Tamarac Dr
- 602 S Vista Dr
- 67 Alice St
- 521 Colonial Ct
- Lot 16 Manito Trail
- 345 Souwanas Trail
- 719 Webster St
- 119 Ellis Rd
- 425 Summit St
- lot 13-17 Pokagon Dr
- lot 25 Wabican Trail
- 1425 Riverwood Dr
- 1425 Meghan Ave
- 305 Pokagon Dr
- 208 Ridge St
- 600 E Algonquin Rd
- 1345 Winaki Trail
- 1475 Charles Ave
- 1402 Winaki Trail
- 1188 E Algonquin Rd
