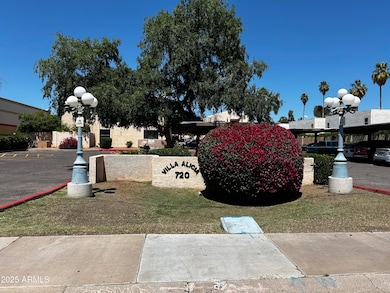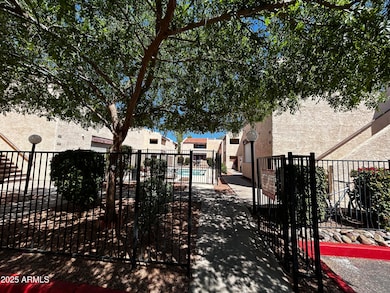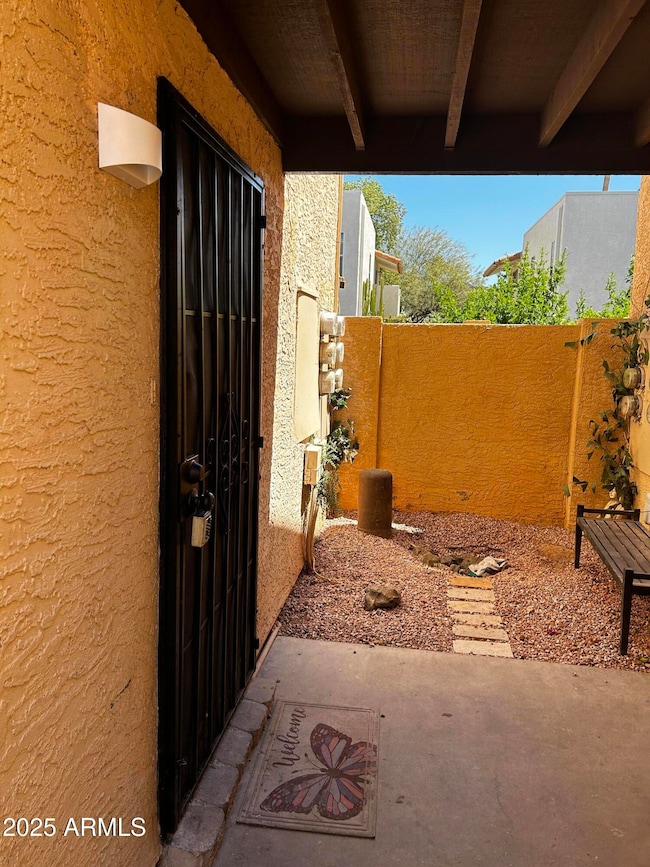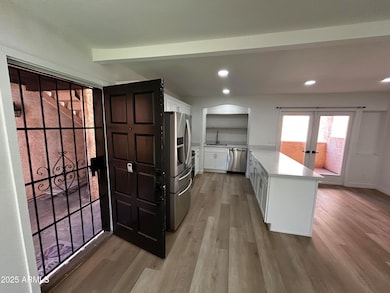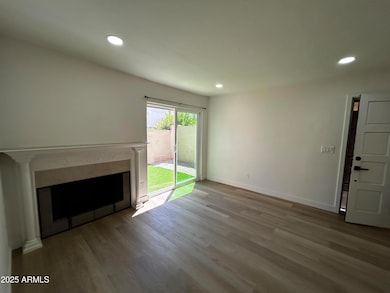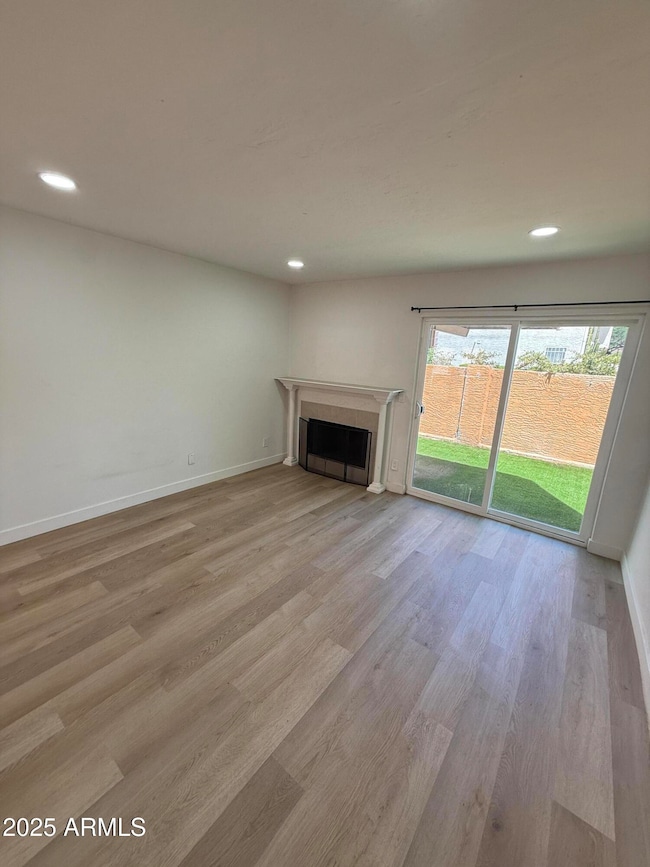720 E Alice Ave Unit 103 Phoenix, AZ 85020
North Central NeighborhoodHighlights
- 1 Fireplace
- Private Yard
- Covered patio or porch
- Sunnyslope High School Rated A
- Community Pool
- Breakfast Bar
About This Home
Completely updated 2 bedroom/2bath located at the bottom of beautiful and quiet North Mountain. Brand new a/c unit, new appliances including washer and dryer in locked private covered patio area utility room. Incredibly large for condo backyard area with low maintenance granite and turf. Small complex with adorable community pool.
All deposits are refundable including cleaning and pet deposits. No pet rent (upon lessor approval). Electricity to be covered by tenant; however, water in included with your rent.
12 month + lease minimum. $50/Adult over 18 nonrefundable application fee. Pets subject to lessor approval with deposit. No smoking. Well qualified tenants with good rental history and proof of income, please apply.
Listing Agent
Natl Asset Management Network License #SA707932000 Listed on: 06/01/2025
Townhouse Details
Home Type
- Townhome
Est. Annual Taxes
- $477
Year Built
- Built in 1984
Lot Details
- 837 Sq Ft Lot
- Block Wall Fence
- Artificial Turf
- Private Yard
Home Design
- Wood Frame Construction
- Tile Roof
- Built-Up Roof
- Stucco
Interior Spaces
- 850 Sq Ft Home
- 2-Story Property
- Ceiling Fan
- 1 Fireplace
- Laminate Flooring
Kitchen
- Breakfast Bar
- Built-In Microwave
- Laminate Countertops
Bedrooms and Bathrooms
- 2 Bedrooms
- Primary Bathroom is a Full Bathroom
- 2 Bathrooms
Laundry
- Dryer
- Washer
Parking
- 1 Carport Space
- Assigned Parking
Outdoor Features
- Covered patio or porch
Location
- Unit is below another unit
- Property is near a bus stop
Schools
- Desert View Elementary School
- Royal Palm Middle School
- Sunnyslope High School
Utilities
- Central Air
- Heating Available
Listing and Financial Details
- Property Available on 6/1/25
- $50 Move-In Fee
- Rent includes water, repairs, pool service - full, garbage collection
- 12-Month Minimum Lease Term
- $50 Application Fee
- Tax Lot 103
- Assessor Parcel Number 160-03-421
Community Details
Overview
- Property has a Home Owners Association
- Villia Alicia HOA, Phone Number (602) 277-4418
- Built by VILLA ALICIA CONDOMINIUMS
- Villa Alicia Condominiums Subdivision
Recreation
- Community Pool
Map
Source: Arizona Regional Multiple Listing Service (ARMLS)
MLS Number: 6874168
APN: 160-03-421
- 8838 N 8th St Unit B12
- 8838 N 8th St Unit 105
- 8821 N 7th St Unit 100
- 8802 N 8th St Unit 102
- 844 E Ruth Ave
- 8939 N 8th St
- 844 E Townley Ave
- 8915 N 9th Place
- 8916 N 10th St
- 912 E Orchid Ln
- 8916 N 11th St
- 1017 E Diana Ave
- 1027 E Dunlap Ave
- 9028 N 10th Stree St
- 811 E Seldon Ln
- 9007 N 11th St Unit 35
- 9239 N Cave Creek Rd
- 9043 N 10th St
- 1114 E Orchid Ln
- 8905 N 2nd Way
- 8821 N 7th St Unit 210
- 8801 N 8th St Unit 204
- 8841 N 8th St Unit 209
- 805 E Townley Ave Unit 6
- 825 E Ruth Ave
- 826 E Orchid Ln
- 830 E Orchid Ln
- 602 E Townley Ave Unit 204,201
- 8811 N 5th St
- 1101 E Ruth Ave Unit ID1018187P
- 342 E Dunlap Ave
- 9035 N 9th St Unit C
- 8838 N 2nd Way
- 201 E Townley Ave
- 812 E Las Palmaritas Dr
- 1231 E Lawrence Ln
- 1117 E Sunnyslope Ln
- 1239 E Lawrence Ln
- 33 E Ruth Ave Unit 4
- 8216 N 9th St

