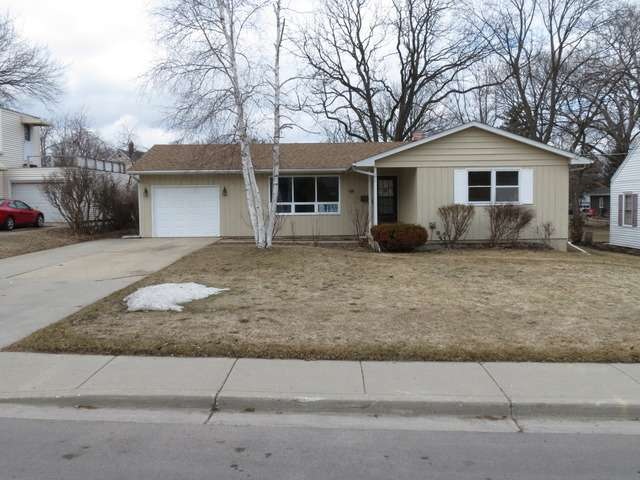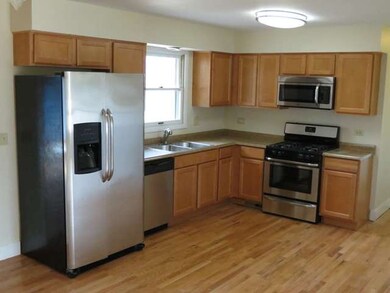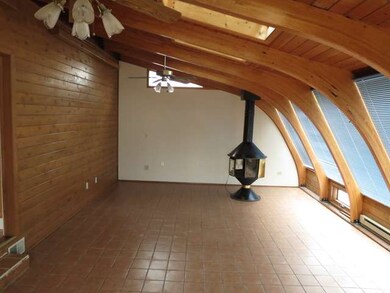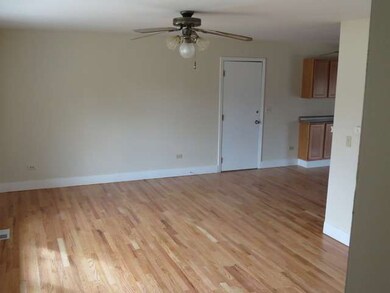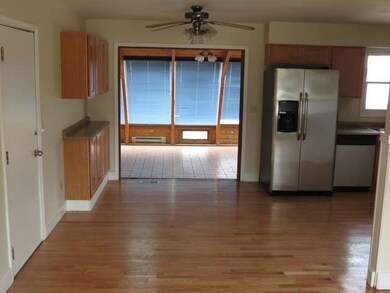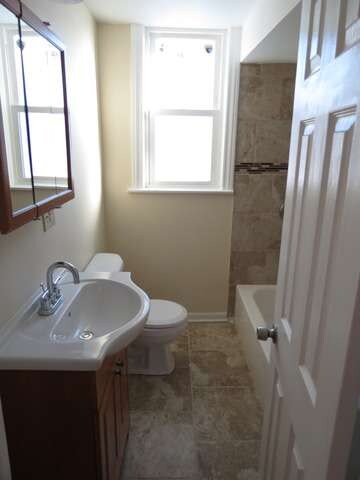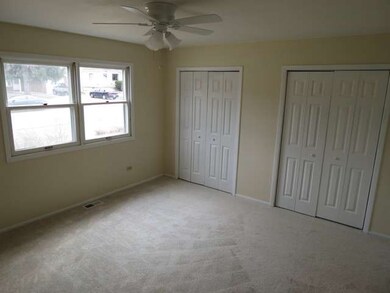
720 Morgan St Elgin, IL 60123
Southwest Elgin NeighborhoodHighlights
- Heated Sun or Florida Room
- Attached Garage
- Forced Air Heating and Cooling System
About This Home
As of April 2014Beautiful Ranch on a quiet street that offers a full finished basement and huge sun room addition. Brand New kitchen cabinets, appliances, carpet, 6 panel doors, furnace, and water heater. Freshly painted inside and out. Both bathrooms remodeled. Hardwood floors were refinished. This house is immaculate.
Last Agent to Sell the Property
Associates Realty License #475156478 Listed on: 03/22/2014
Last Buyer's Agent
Berkshire Hathaway HomeServices Starck Real Estate License #475158357

Home Details
Home Type
- Single Family
Est. Annual Taxes
- $6,999
Year Built
- 1974
Parking
- Attached Garage
- Garage Is Owned
Home Design
- Aluminum Siding
- Vinyl Siding
- Cedar
Interior Spaces
- Heated Sun or Florida Room
Finished Basement
- Basement Fills Entire Space Under The House
- Finished Basement Bathroom
Utilities
- Forced Air Heating and Cooling System
- Heating System Uses Gas
Ownership History
Purchase Details
Home Financials for this Owner
Home Financials are based on the most recent Mortgage that was taken out on this home.Purchase Details
Home Financials for this Owner
Home Financials are based on the most recent Mortgage that was taken out on this home.Purchase Details
Purchase Details
Home Financials for this Owner
Home Financials are based on the most recent Mortgage that was taken out on this home.Similar Homes in Elgin, IL
Home Values in the Area
Average Home Value in this Area
Purchase History
| Date | Type | Sale Price | Title Company |
|---|---|---|---|
| Warranty Deed | $152,500 | Acquest Title Services Llc | |
| Special Warranty Deed | $86,500 | First American Title | |
| Sheriffs Deed | -- | None Available | |
| Warranty Deed | $182,500 | Chicago Title Insurance Comp |
Mortgage History
| Date | Status | Loan Amount | Loan Type |
|---|---|---|---|
| Open | $60,000 | Commercial | |
| Previous Owner | $174,450 | VA | |
| Previous Owner | $26,794 | Credit Line Revolving | |
| Previous Owner | $188,522 | VA | |
| Previous Owner | $101,500 | Unknown | |
| Previous Owner | $98,500 | Unknown | |
| Previous Owner | $15,065 | Unknown |
Property History
| Date | Event | Price | Change | Sq Ft Price |
|---|---|---|---|---|
| 04/25/2014 04/25/14 | Sold | $152,500 | -7.5% | $122 / Sq Ft |
| 03/30/2014 03/30/14 | Pending | -- | -- | -- |
| 03/22/2014 03/22/14 | For Sale | $164,900 | +90.6% | $132 / Sq Ft |
| 02/12/2014 02/12/14 | Sold | $86,500 | +8.1% | -- |
| 12/26/2013 12/26/13 | Pending | -- | -- | -- |
| 12/19/2013 12/19/13 | For Sale | $80,000 | -- | -- |
Tax History Compared to Growth
Tax History
| Year | Tax Paid | Tax Assessment Tax Assessment Total Assessment is a certain percentage of the fair market value that is determined by local assessors to be the total taxable value of land and additions on the property. | Land | Improvement |
|---|---|---|---|---|
| 2024 | $6,999 | $95,458 | $18,293 | $77,165 |
| 2023 | $6,670 | $86,239 | $16,526 | $69,713 |
| 2022 | $6,298 | $78,635 | $15,069 | $63,566 |
| 2021 | $6,024 | $73,518 | $14,088 | $59,430 |
| 2020 | $5,854 | $70,184 | $13,449 | $56,735 |
| 2019 | $5,684 | $66,855 | $12,811 | $54,044 |
| 2018 | $5,523 | $61,860 | $12,069 | $49,791 |
| 2017 | $5,398 | $58,480 | $11,410 | $47,070 |
| 2016 | $5,146 | $54,253 | $10,585 | $43,668 |
| 2015 | -- | $49,728 | $9,702 | $40,026 |
| 2014 | -- | $49,114 | $9,582 | $39,532 |
| 2013 | -- | $50,410 | $9,835 | $40,575 |
Agents Affiliated with this Home
-
M
Seller's Agent in 2014
Michael Padron
Associates Realty
(847) 833-5282
1 in this area
55 Total Sales
-

Seller's Agent in 2014
Frank Richier
Brokerocity Inc
(847) 909-0332
41 Total Sales
-

Buyer's Agent in 2014
William Brooks
Berkshire Hathaway HomeServices Starck Real Estate
(630) 826-4190
82 Total Sales
Map
Source: Midwest Real Estate Data (MRED)
MLS Number: MRD08564931
APN: 06-23-180-022
- 835 Oak St
- 315 Vandalia St
- 552 Orange St
- 316 Marguerite St
- 313 S Commonwealth Ave
- 475 S Edison Ave
- 503 S Edison Ave
- 515 Adams St
- 552 Walnut Ave
- 458 Morgan St
- 956 South St
- 1074 Birchdale Dr
- 261 S Edison Ave
- 118 Wilcox Ave
- 129 S Commonwealth Ave
- 371 Elm St
- 624 South St
- 157 S Du Bois Ave
- 331 Griswold St
- 309 Griswold St
