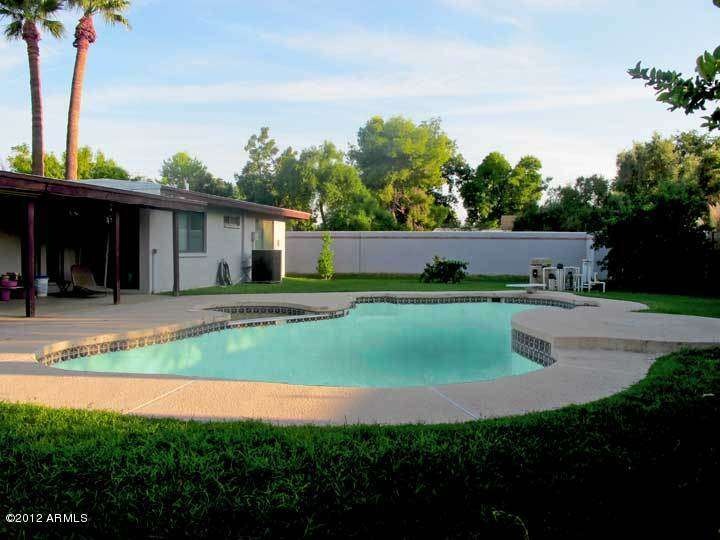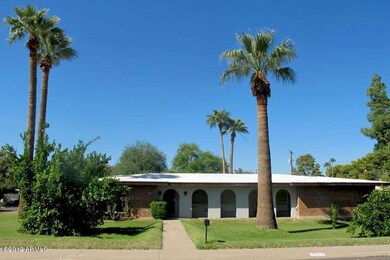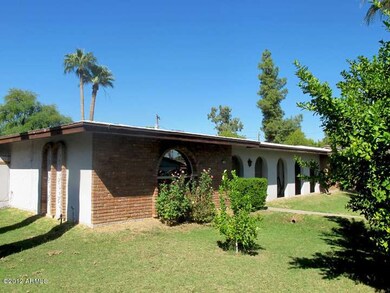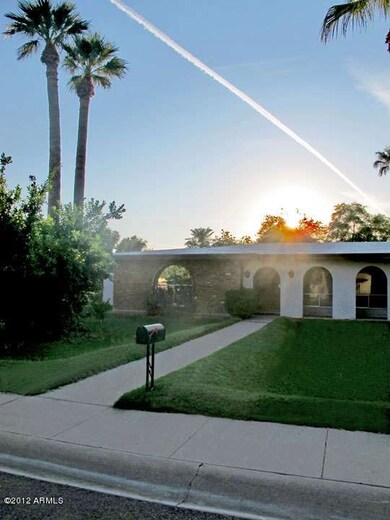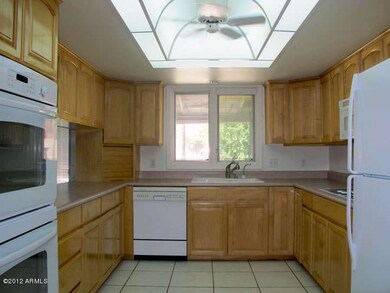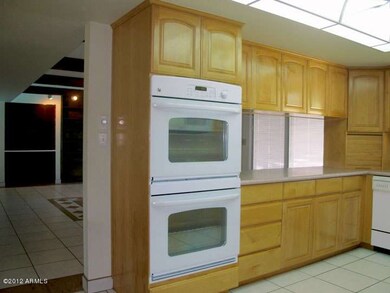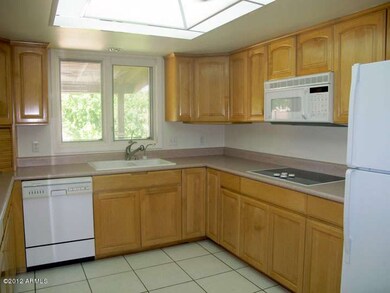
7202 N 12th Ave Phoenix, AZ 85021
Alhambra NeighborhoodHighlights
- Private Pool
- Spanish Architecture
- No HOA
- Washington High School Rated A-
- Corner Lot
- Covered patio or porch
About This Home
As of February 2015Ranch style home with spanish arches and front covered porch. Tile thruout, large laundry room. Wood beamed ceilings in family room. Thermo pane windows on back of house. Large covered patio & pool (pool is empty and needs to be renovated. We have a $15,000 bid to renovate the pool) and lots of grassy area. Large corner Lot. Pls see floorplan under documents tab. All measurements are approx.
Home Details
Home Type
- Single Family
Est. Annual Taxes
- $3,976
Year Built
- Built in 1967
Lot Details
- 0.29 Acre Lot
- Block Wall Fence
- Corner Lot
- Front and Back Yard Sprinklers
Parking
- 2 Car Garage
- Side or Rear Entrance to Parking
- Garage Door Opener
Home Design
- Spanish Architecture
- Fixer Upper
- Brick Exterior Construction
- Composition Roof
- Block Exterior
- Stucco
Interior Spaces
- 2,545 Sq Ft Home
- 1-Story Property
- Wet Bar
- Ceiling Fan
- Skylights
- Tile Flooring
- Security System Owned
Kitchen
- Built-In Microwave
- Dishwasher
Bedrooms and Bathrooms
- 4 Bedrooms
- 2.5 Bathrooms
- Dual Vanity Sinks in Primary Bathroom
Laundry
- Laundry in unit
- Dryer
- Washer
Accessible Home Design
- No Interior Steps
Pool
- Private Pool
- Spa
- Diving Board
Outdoor Features
- Covered patio or porch
- Outdoor Storage
- Playground
Schools
- Orangewood Elementary And Middle School
- Washington Elementary School - Phoenix High School
Utilities
- Refrigerated Cooling System
- Heating Available
- Water Filtration System
- High Speed Internet
Community Details
- No Home Owners Association
- Metes & Bounds In Escrow Subdivision
Listing and Financial Details
- Assessor Parcel Number 157-12-006-A
Ownership History
Purchase Details
Home Financials for this Owner
Home Financials are based on the most recent Mortgage that was taken out on this home.Purchase Details
Home Financials for this Owner
Home Financials are based on the most recent Mortgage that was taken out on this home.Purchase Details
Home Financials for this Owner
Home Financials are based on the most recent Mortgage that was taken out on this home.Purchase Details
Home Financials for this Owner
Home Financials are based on the most recent Mortgage that was taken out on this home.Purchase Details
Home Financials for this Owner
Home Financials are based on the most recent Mortgage that was taken out on this home.Purchase Details
Home Financials for this Owner
Home Financials are based on the most recent Mortgage that was taken out on this home.Purchase Details
Home Financials for this Owner
Home Financials are based on the most recent Mortgage that was taken out on this home.Purchase Details
Home Financials for this Owner
Home Financials are based on the most recent Mortgage that was taken out on this home.Purchase Details
Purchase Details
Similar Homes in Phoenix, AZ
Home Values in the Area
Average Home Value in this Area
Purchase History
| Date | Type | Sale Price | Title Company |
|---|---|---|---|
| Interfamily Deed Transfer | -- | None Available | |
| Warranty Deed | $545,000 | Intravest Title Agency Inc | |
| Warranty Deed | $510,000 | Chicago Title Agency Inc | |
| Warranty Deed | $280,000 | Chicago Title Agency Inc | |
| Interfamily Deed Transfer | -- | Accommodation | |
| Interfamily Deed Transfer | -- | Great American Title Agency | |
| Interfamily Deed Transfer | -- | Great American Title Agency | |
| Interfamily Deed Transfer | -- | -- | |
| Warranty Deed | $265,000 | Security Title Agency | |
| Interfamily Deed Transfer | -- | -- | |
| Interfamily Deed Transfer | -- | -- | |
| Quit Claim Deed | -- | -- | |
| Quit Claim Deed | -- | -- |
Mortgage History
| Date | Status | Loan Amount | Loan Type |
|---|---|---|---|
| Open | $510,000 | New Conventional | |
| Closed | $490,500 | New Conventional | |
| Previous Owner | $250,000 | Unknown | |
| Previous Owner | $300,000 | Stand Alone Refi Refinance Of Original Loan | |
| Previous Owner | $382,500 | Purchase Money Mortgage | |
| Previous Owner | $308,720 | New Conventional | |
| Previous Owner | $128,500 | New Conventional | |
| Previous Owner | $212,000 | Purchase Money Mortgage |
Property History
| Date | Event | Price | Change | Sq Ft Price |
|---|---|---|---|---|
| 02/27/2015 02/27/15 | Sold | $545,000 | -0.7% | $214 / Sq Ft |
| 01/14/2015 01/14/15 | Pending | -- | -- | -- |
| 01/10/2015 01/10/15 | For Sale | $549,000 | 0.0% | $216 / Sq Ft |
| 01/10/2015 01/10/15 | Price Changed | $549,000 | +0.7% | $216 / Sq Ft |
| 01/08/2015 01/08/15 | Off Market | $545,000 | -- | -- |
| 11/01/2014 11/01/14 | For Sale | $575,000 | +12.7% | $226 / Sq Ft |
| 06/06/2013 06/06/13 | Sold | $510,000 | -2.8% | $200 / Sq Ft |
| 05/10/2013 05/10/13 | Price Changed | $524,900 | -4.6% | $206 / Sq Ft |
| 04/12/2013 04/12/13 | For Sale | $550,000 | +96.4% | $216 / Sq Ft |
| 02/01/2013 02/01/13 | Sold | $280,000 | -13.8% | $110 / Sq Ft |
| 11/05/2012 11/05/12 | For Sale | $325,000 | 0.0% | $128 / Sq Ft |
| 10/31/2012 10/31/12 | Pending | -- | -- | -- |
| 10/27/2012 10/27/12 | Price Changed | $325,000 | -18.5% | $128 / Sq Ft |
| 10/12/2012 10/12/12 | For Sale | $399,000 | -- | $157 / Sq Ft |
Tax History Compared to Growth
Tax History
| Year | Tax Paid | Tax Assessment Tax Assessment Total Assessment is a certain percentage of the fair market value that is determined by local assessors to be the total taxable value of land and additions on the property. | Land | Improvement |
|---|---|---|---|---|
| 2025 | $4,258 | $41,691 | -- | -- |
| 2024 | $4,406 | $39,706 | -- | -- |
| 2023 | $4,406 | $66,520 | $13,300 | $53,220 |
| 2022 | $4,243 | $52,450 | $10,490 | $41,960 |
| 2021 | $4,333 | $44,160 | $8,830 | $35,330 |
| 2020 | $4,217 | $44,630 | $8,920 | $35,710 |
| 2019 | $4,139 | $39,930 | $7,980 | $31,950 |
| 2018 | $4,022 | $39,330 | $7,860 | $31,470 |
| 2017 | $4,011 | $38,370 | $7,670 | $30,700 |
| 2016 | $3,939 | $35,470 | $7,090 | $28,380 |
| 2015 | $3,654 | $31,670 | $6,330 | $25,340 |
Agents Affiliated with this Home
-
Flor Aparicio
F
Seller's Agent in 2015
Flor Aparicio
HomeSmart
(602) 230-7600
1 Total Sale
-
Benjamin Ellis

Buyer's Agent in 2015
Benjamin Ellis
E & G Real Estate Services
(480) 567-8456
12 Total Sales
-
G
Seller's Agent in 2013
Greg Bilbro
Sterling Fine Properties
-
Shelley Caniglia

Seller's Agent in 2013
Shelley Caniglia
Compass
(602) 292-6862
8 in this area
35 Total Sales
-
Stephen Caniglia

Seller Co-Listing Agent in 2013
Stephen Caniglia
Compass
(602) 301-2402
42 in this area
288 Total Sales
-
Barney Feldman

Buyer's Agent in 2013
Barney Feldman
Pinnacle Real Estate & Investments
(480) 797-2719
2 Total Sales
Map
Source: Arizona Regional Multiple Listing Service (ARMLS)
MLS Number: 4833419
APN: 157-12-006A
- 7245 N 13th Ln
- 1321 W Gardenia Ave
- 7037 N 11th Dr
- 1018 W State Ave
- 1529 W State Ave
- 1523 W Glenn Dr
- 7006 N 14th Ave
- 902 W Glendale Ave Unit 102
- 902 W Glendale Ave Unit 215
- 7201 N 16th Dr
- 1609 W State Ave
- 1327 W Glendale Ave
- 7202 N 16th Dr
- 7334 N 7th Ave
- 7210 N 17th Ave
- 7307 N 17th Ave
- 1535 W Wagon Wheel Dr
- 1538 W Wagon Wheel Dr
- 6719 N 15th Ave
- 523 W Vista Ave
